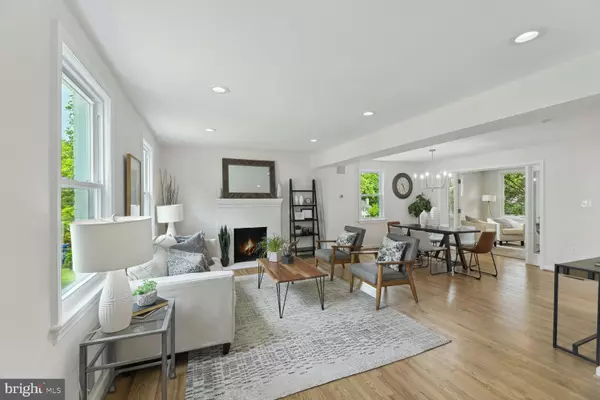$1,185,000
$1,199,900
1.2%For more information regarding the value of a property, please contact us for a free consultation.
4 Beds
4 Baths
1,700 SqFt
SOLD DATE : 06/09/2023
Key Details
Sold Price $1,185,000
Property Type Single Family Home
Sub Type Detached
Listing Status Sold
Purchase Type For Sale
Square Footage 1,700 sqft
Price per Sqft $697
Subdivision Dominion Hills
MLS Listing ID VAAR2030510
Sold Date 06/09/23
Style Colonial
Bedrooms 4
Full Baths 3
Half Baths 1
HOA Y/N N
Abv Grd Liv Area 1,700
Originating Board BRIGHT
Year Built 1947
Annual Tax Amount $9,417
Tax Year 2022
Lot Size 7,000 Sqft
Acres 0.16
Property Description
As you enter, you’ll love the portico which provides amazing curb appeal and of course keeps you protected on a rainy day. When you walk inside, you’ll be wowed by the bright and open concept allowing for a view of the gorgeous living room, dining room and kitchen. The living room features new windows and a wood burning fireplace. Fresh paint and recessed lighting highlight the main level. The brand new kitchen will thrill the gourmet or everyday chef. Its sleek design features an over-sized picture window looking into the backyard, quartz counters, pantry and stainless steel appliances. The main level also features a bedroom (or office/playroom/tv room) and a half bath. The top floor showcases the spa-inspired master suite which can easily fit a king size bed. The en-suite bathroom is complete luxury with the soaking tub, walk-in shower and double vanity. Two additional bedrooms, a full bath and washer/dryer can be found on the upper level. The lower level now includes plush carpeting (your feet won’t ever want to leave), recessed lighting, a full bath and under-the-stair storage. The beautiful backyard is fully fenced and includes a concrete pad for a fire pit – ideal for s’mores and relaxing in the evening. The location is absolutely perfect. The home is nestled on a quiet street and within walking distance to the Westover shops/restaurants, W&OD trail and playgrounds. Route 50 is just around the corner and the Ballston Metro stop is two miles away.
Location
State VA
County Arlington
Zoning R-6
Rooms
Other Rooms Living Room, Dining Room, Primary Bedroom, Bedroom 2, Bedroom 3, Bedroom 4, Kitchen, Laundry, Recreation Room, Primary Bathroom, Full Bath, Half Bath
Basement Fully Finished, Sump Pump, Water Proofing System
Main Level Bedrooms 1
Interior
Interior Features Wood Floors, Carpet, Floor Plan - Open, Kitchen - Gourmet, Pantry, Recessed Lighting
Hot Water Natural Gas
Heating Central
Cooling Central A/C
Flooring Hardwood, Carpet, Ceramic Tile
Fireplaces Number 1
Fireplaces Type Wood
Equipment Refrigerator, Range Hood, Built-In Microwave, Dishwasher, Disposal, Washer, Dryer
Fireplace Y
Appliance Refrigerator, Range Hood, Built-In Microwave, Dishwasher, Disposal, Washer, Dryer
Heat Source Natural Gas
Laundry Upper Floor
Exterior
Water Access N
Roof Type Architectural Shingle
Accessibility None
Garage N
Building
Story 3
Foundation Other
Sewer Public Sewer
Water Public
Architectural Style Colonial
Level or Stories 3
Additional Building Above Grade, Below Grade
New Construction N
Schools
Elementary Schools Cardinal
Middle Schools Swanson
High Schools Yorktown
School District Arlington County Public Schools
Others
Senior Community No
Tax ID 12-013-002
Ownership Fee Simple
SqFt Source Assessor
Acceptable Financing Conventional, VA, Cash
Listing Terms Conventional, VA, Cash
Financing Conventional,VA,Cash
Special Listing Condition Standard
Read Less Info
Want to know what your home might be worth? Contact us for a FREE valuation!

Our team is ready to help you sell your home for the highest possible price ASAP

Bought with Zabrine Watson • EXP Realty, LLC

"My job is to find and attract mastery-based agents to the office, protect the culture, and make sure everyone is happy! "






