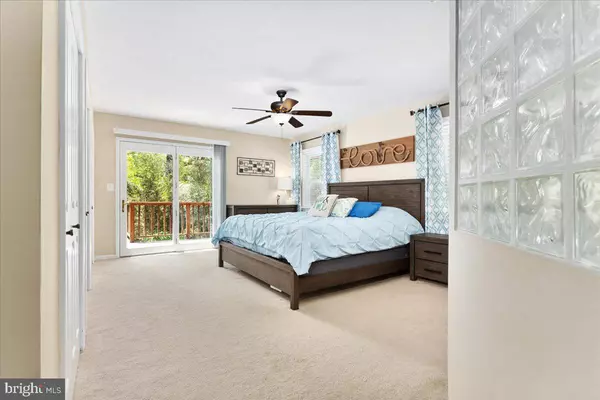$575,000
$549,900
4.6%For more information regarding the value of a property, please contact us for a free consultation.
5 Beds
3 Baths
2,708 SqFt
SOLD DATE : 06/08/2023
Key Details
Sold Price $575,000
Property Type Single Family Home
Sub Type Detached
Listing Status Sold
Purchase Type For Sale
Square Footage 2,708 sqft
Price per Sqft $212
Subdivision Cape St Claire
MLS Listing ID MDAA2060000
Sold Date 06/08/23
Style Ranch/Rambler
Bedrooms 5
Full Baths 3
HOA Y/N Y
Abv Grd Liv Area 1,488
Originating Board BRIGHT
Year Built 1973
Annual Tax Amount $4,131
Tax Year 2022
Lot Size 9,516 Sqft
Acres 0.22
Property Description
HUGE renovated rancher in Cape St Claire! 2700+ sq ft! Enter into the living room with vaulted ceiling, white washed fireplace and bamboo flooring. Next into the renovated eat-in kitchen with center island, outfitted in granite and stainless with a tile back splash. Three decks in total grace the home. The first off the kitchen for grilling and al fresco dining, and conveniently located for easy access from driveway to kitchen for bringing in the groceries. For your own private oasis, enter the primary suite. Surprisingly spacious with wall to wall closets and a luxurious bath with soaking tub, separate shower, and even a laundry shoot. Exit onto the large private upper deck for morning coffee or to end the day. Two additional bedrooms and the renovated hall bath round out the home’s main level. The newly finished walkout lower level has awesome in-law suite potential with 2 bedrooms and a sumptuous full bathroom with tile shower . The lower family room with wet bar has all you need to gather with friends and family, watch the game or binge your favorites. Walkout onto the lower tiered deck to enjoy the evening air and the rear yard. The home also boasts abundant storage within and don't miss the 16 X 16 built in shed at the right rear of the home. The driveway that will accommodate parking for 6+. Bamboo floors, granite counters, stainless steel, ceramic, LVP flooring, new windows, and a new roof round out the picture. Plus all the fun of the Cape St. Claire beaches, boating, ball fields, and convenient shopping center. Broadneck schools.
Location
State MD
County Anne Arundel
Zoning R5
Rooms
Other Rooms Living Room, Kitchen, Family Room
Basement Daylight, Full, Fully Finished, Interior Access, Rear Entrance, Shelving, Walkout Level
Main Level Bedrooms 3
Interior
Interior Features Entry Level Bedroom, Floor Plan - Traditional, Kitchen - Eat-In, Kitchen - Island, Kitchen - Table Space
Hot Water 60+ Gallon Tank
Heating Forced Air
Cooling Ceiling Fan(s), Central A/C
Flooring Bamboo, Luxury Vinyl Plank, Carpet
Fireplaces Number 1
Fireplaces Type Equipment, Screen
Equipment Cooktop - Down Draft, Dishwasher, Extra Refrigerator/Freezer, Icemaker, Oven/Range - Electric, Refrigerator
Fireplace Y
Appliance Cooktop - Down Draft, Dishwasher, Extra Refrigerator/Freezer, Icemaker, Oven/Range - Electric, Refrigerator
Heat Source Oil
Exterior
Exterior Feature Balcony, Deck(s)
Garage Spaces 6.0
Amenities Available Baseball Field, Beach, Boat Ramp, Club House, Picnic Area, Pier/Dock, Tot Lots/Playground, Soccer Field, Basketball Courts, Jog/Walk Path, Marina/Marina Club, Water/Lake Privileges
Water Access N
Roof Type Asphalt
Accessibility None
Porch Balcony, Deck(s)
Total Parking Spaces 6
Garage N
Building
Lot Description Backs to Trees, Landscaping, Trees/Wooded
Story 2
Foundation Block
Sewer Public Sewer
Water Well, Conditioner
Architectural Style Ranch/Rambler
Level or Stories 2
Additional Building Above Grade, Below Grade
Structure Type Cathedral Ceilings,Vaulted Ceilings
New Construction N
Schools
Elementary Schools Cape St. Claire
Middle Schools Magothy River
High Schools Broadneck
School District Anne Arundel County Public Schools
Others
Senior Community No
Tax ID 020316508332015
Ownership Fee Simple
SqFt Source Assessor
Special Listing Condition Standard
Read Less Info
Want to know what your home might be worth? Contact us for a FREE valuation!

Our team is ready to help you sell your home for the highest possible price ASAP

Bought with Jennifer Holden • Compass

"My job is to find and attract mastery-based agents to the office, protect the culture, and make sure everyone is happy! "






