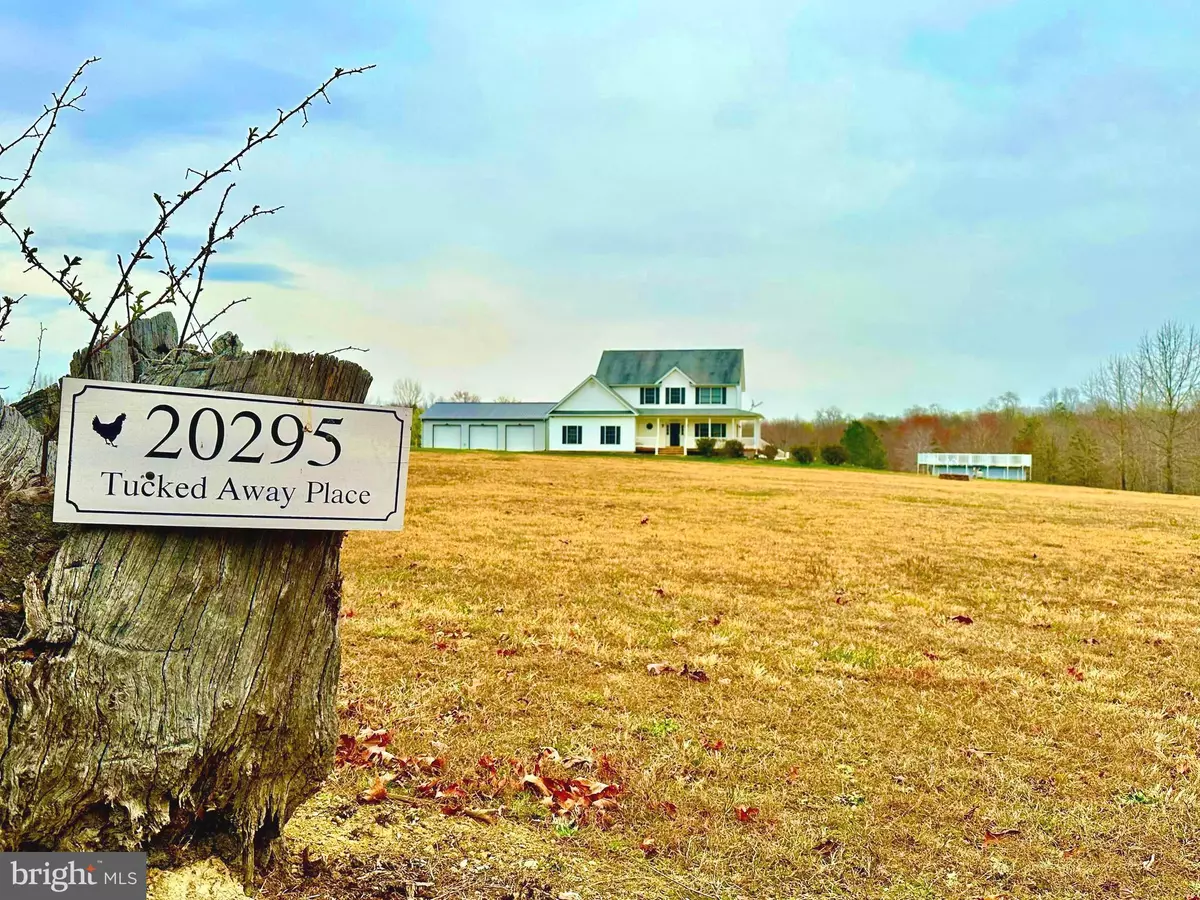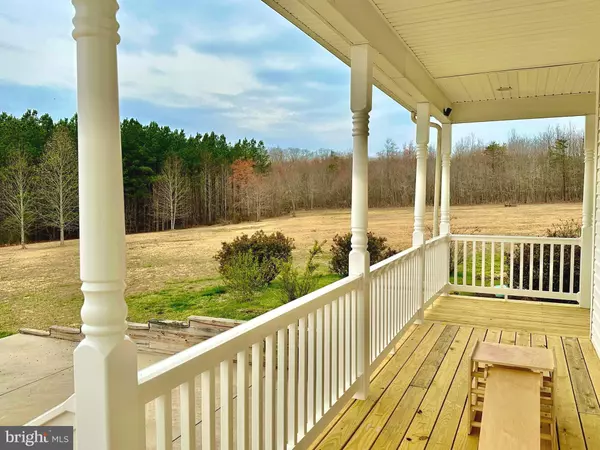$655,000
$650,000
0.8%For more information regarding the value of a property, please contact us for a free consultation.
4 Beds
3 Baths
2,324 SqFt
SOLD DATE : 06/06/2023
Key Details
Sold Price $655,000
Property Type Single Family Home
Sub Type Detached
Listing Status Sold
Purchase Type For Sale
Square Footage 2,324 sqft
Price per Sqft $281
Subdivision Shepperds Grove
MLS Listing ID VACU2004930
Sold Date 06/06/23
Style Colonial
Bedrooms 4
Full Baths 2
Half Baths 1
HOA Y/N N
Abv Grd Liv Area 2,324
Originating Board BRIGHT
Year Built 2006
Annual Tax Amount $2,870
Tax Year 2022
Lot Size 10.000 Acres
Acres 10.0
Property Description
Country living close to modern conveniences. This 10 acres estate with so many possibilities. No HOA so bring on goats, horses and chickens. Also has a detached 3 car garage with electric for the mechanic in the family. The wrap around front porch is inviting with beautiful views of the expansive front yard. In fact the home has porches to enjoy the view from 3 sides of the home. The main floor boasts hardwood flooring and large entertaining spaces filled with natural sunlight. Formal living and dining room. Open concept living. Kitchen with stainless steel appliances , bar stools and space for an island. Space for a table and views of the yard from the bay window. Family room with gas fireplace. Upper level houses all the bedrooms. Primary bedroom with trey ceilings and walk in closet with upgraded organizers. Primary bathroom had been remodeled . Supersized walk in shower with upgraded tiles, comfort level vanity and claw foot tub for soaking and relaxing. 3 other generous size bedrooms for the family. Unfinished basement offers more living space if needed. New water conditioning system installed. Basement walks up to a concrete pad that views the pool to enjoy on hot days. Owners have recently replaced the boards on the front porch and back deck. Fencing installed with large gates in the backyard(about and acre) to secure your pets. Garden boxes already in place and multiple sheds for your tools. This beautiful property has a few acres cleared that would be perfect for a stable and horses and then wooded acreage with natural paths for walking.
Location
State VA
County Culpeper
Zoning A1RA
Rooms
Other Rooms Living Room, Dining Room, Primary Bedroom, Bedroom 2, Bedroom 3, Bedroom 4, Kitchen, Family Room, Foyer, Laundry, Primary Bathroom, Full Bath, Half Bath
Basement Daylight, Full, Unfinished, Rough Bath Plumb, Walkout Stairs
Interior
Interior Features Attic, Breakfast Area, Carpet, Ceiling Fan(s), Combination Kitchen/Living, Dining Area, Family Room Off Kitchen, Floor Plan - Open, Formal/Separate Dining Room, Kitchen - Eat-In, Pantry, Primary Bath(s), Kitchen - Table Space, Recessed Lighting, Soaking Tub, Tub Shower, Walk-in Closet(s), Wood Floors
Hot Water Electric
Heating Heat Pump(s)
Cooling Central A/C
Flooring Carpet, Hardwood, Ceramic Tile
Fireplaces Number 1
Fireplaces Type Mantel(s), Gas/Propane
Equipment Built-In Microwave, Dishwasher, Dryer, Microwave, Refrigerator, Stove, Stainless Steel Appliances, Washer, Water Heater
Fireplace Y
Window Features Double Pane
Appliance Built-In Microwave, Dishwasher, Dryer, Microwave, Refrigerator, Stove, Stainless Steel Appliances, Washer, Water Heater
Heat Source Propane - Leased
Exterior
Exterior Feature Patio(s), Porch(es), Deck(s)
Parking Features Garage - Front Entry, Garage - Side Entry, Underground, Inside Access
Garage Spaces 5.0
Carport Spaces 3
Fence Aluminum
Utilities Available Propane
Water Access N
Roof Type Architectural Shingle
Accessibility Mobility Improvements
Porch Patio(s), Porch(es), Deck(s)
Attached Garage 2
Total Parking Spaces 5
Garage Y
Building
Lot Description Backs to Trees, Cleared, Front Yard, Level, No Thru Street, Partly Wooded, Open, Private, Trees/Wooded
Story 3
Foundation Block
Sewer On Site Septic
Water Well
Architectural Style Colonial
Level or Stories 3
Additional Building Above Grade, Below Grade
Structure Type Dry Wall
New Construction N
Schools
Elementary Schools Pearl Sample
Middle Schools Floyd T. Binns
High Schools Eastern View
School District Culpeper County Public Schools
Others
Senior Community No
Tax ID 55 70A
Ownership Fee Simple
SqFt Source Estimated
Acceptable Financing Cash, Contract, Conventional, FHA, VA
Listing Terms Cash, Contract, Conventional, FHA, VA
Financing Cash,Contract,Conventional,FHA,VA
Special Listing Condition Standard
Read Less Info
Want to know what your home might be worth? Contact us for a FREE valuation!

Our team is ready to help you sell your home for the highest possible price ASAP

Bought with Ashley H Tauzier • Berkshire Hathaway HomeServices PenFed Realty

"My job is to find and attract mastery-based agents to the office, protect the culture, and make sure everyone is happy! "






