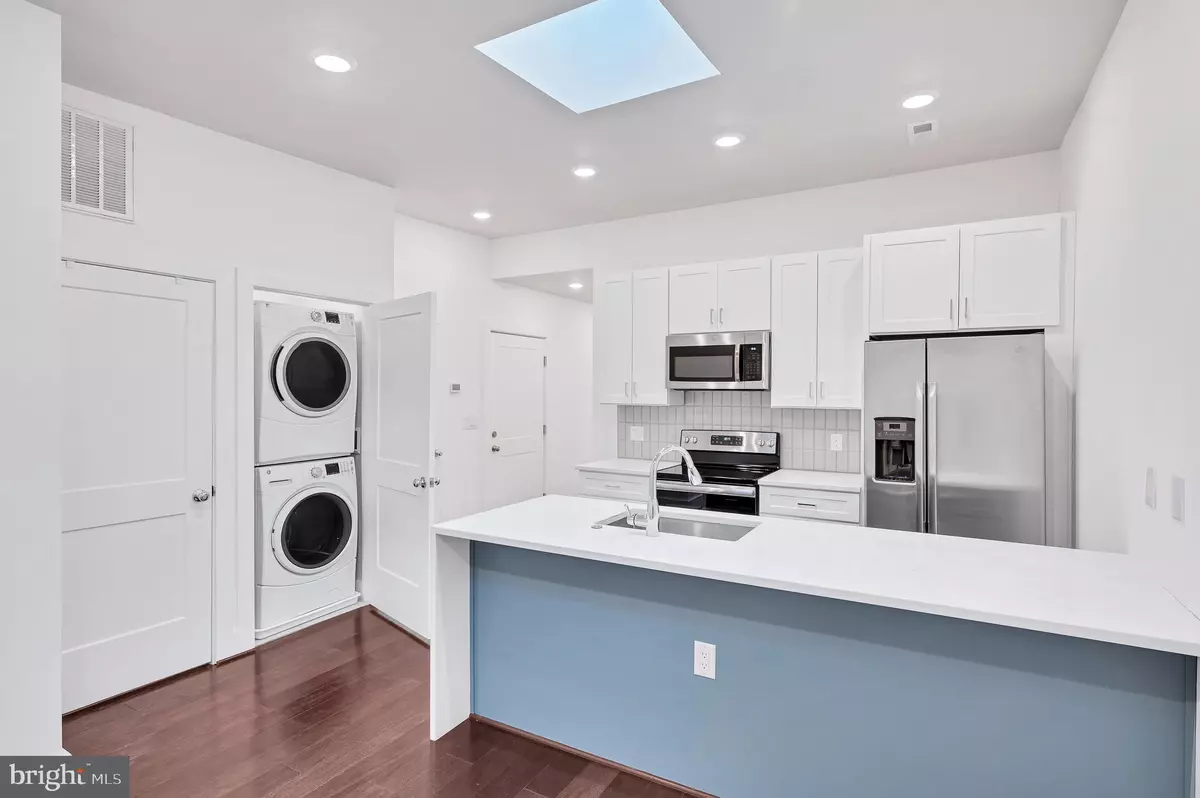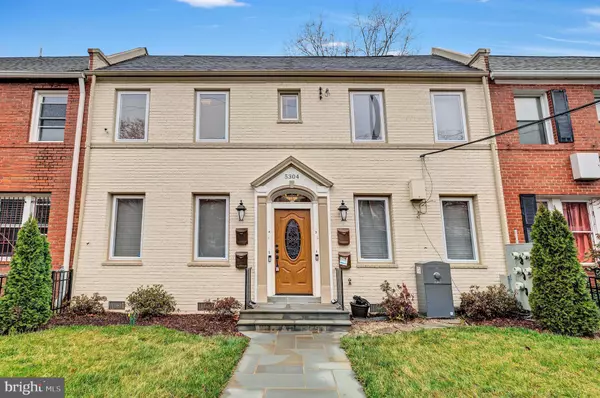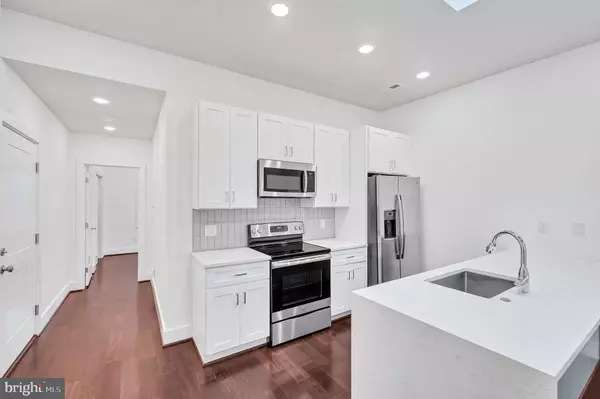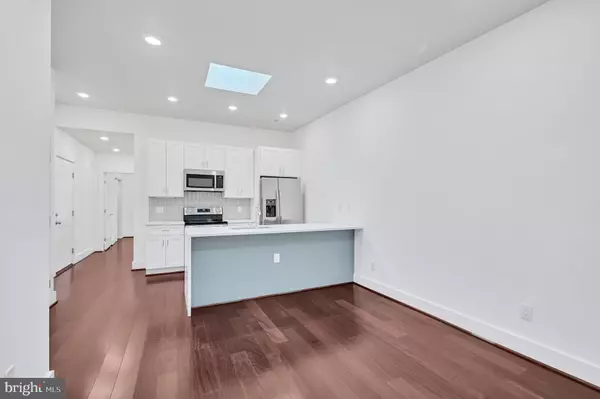$462,000
$467,000
1.1%For more information regarding the value of a property, please contact us for a free consultation.
2 Beds
2 Baths
785 SqFt
SOLD DATE : 06/02/2023
Key Details
Sold Price $462,000
Property Type Condo
Sub Type Condo/Co-op
Listing Status Sold
Purchase Type For Sale
Square Footage 785 sqft
Price per Sqft $588
Subdivision Petworth
MLS Listing ID DCDC2086200
Sold Date 06/02/23
Style Colonial
Bedrooms 2
Full Baths 2
Condo Fees $232/mo
HOA Y/N N
Abv Grd Liv Area 785
Originating Board BRIGHT
Year Built 1936
Annual Tax Amount $2,463
Tax Year 2022
Property Description
This 2-bedroom, 2-bathroom unit is in the heart of two of DC’s most vibrant and charming neighborhoods: Petworth and Brightwood. It has been renovated with modern touches and is a move-in-ready stunner. This unit is filled with natural lighting from several skylights and also boasts a dedicated parking spot (will convey).
Hardwood floors throughout with an expansive open concept, highlighted by a chef-inspired gourmet kitchen with stainless steel appliances, waterfall countertops, and ample custom cabinetry for your culinary dreams. Bedrooms are on opposite sides with one being an oversized primary suite complete with a spa-inspired sunlit master bath, and the other comfortably serving as a guest bedroom, a home office, a studio, or just an extra space to relax and unwind.
The unit features premium finishes and fixtures throughout and offers an electronic Wi-Fi thermostat, an in-unit washer/dryer, and a second full bathroom. This fully remodeled home is on a quiet, tree-lined street that is bustling with friendly neighbors and activity. Here, your home provides quick access to Takoma Park, Silver Spring, Petworth Farmers Market, Rock Creek Park, and a short distance to downtown areas. Capital Bike Shares are nearby, and the Ft. Totten and Petworth Metro stations are just a short stroll away. Metrobus access is one block away in this highly commutable area. Appliances, HVAC and tankless water heater were replaced in 2018. Don’t miss this one!
Location
State DC
County Washington
Zoning RF-1
Rooms
Other Rooms Living Room, Primary Bedroom, Bedroom 2, Kitchen, Bathroom 2, Primary Bathroom
Main Level Bedrooms 2
Interior
Interior Features Floor Plan - Open, Kitchen - Island, Recessed Lighting, Skylight(s), Wood Floors
Hot Water Electric
Heating Forced Air
Cooling Central A/C
Flooring Hardwood
Equipment Dishwasher, Dryer, Oven/Range - Electric, Refrigerator, Microwave, Stainless Steel Appliances, Washer - Front Loading, Washer/Dryer Stacked
Window Features Double Pane,Insulated,Screens,Skylights
Appliance Dishwasher, Dryer, Oven/Range - Electric, Refrigerator, Microwave, Stainless Steel Appliances, Washer - Front Loading, Washer/Dryer Stacked
Heat Source Electric
Laundry Dryer In Unit, Washer In Unit
Exterior
Garage Spaces 1.0
Amenities Available None
Water Access N
Accessibility None
Total Parking Spaces 1
Garage N
Building
Story 1
Unit Features Garden 1 - 4 Floors
Sewer Public Sewer
Water Public
Architectural Style Colonial
Level or Stories 1
Additional Building Above Grade, Below Grade
Structure Type 9'+ Ceilings,Vaulted Ceilings
New Construction N
Schools
School District District Of Columbia Public Schools
Others
Pets Allowed Y
HOA Fee Include Water,Trash,Lawn Maintenance,Ext Bldg Maint
Senior Community No
Tax ID 3258//2008
Ownership Condominium
Special Listing Condition Standard
Pets Allowed Cats OK, Dogs OK
Read Less Info
Want to know what your home might be worth? Contact us for a FREE valuation!

Our team is ready to help you sell your home for the highest possible price ASAP

Bought with Sean L. Ponder • S&G Realty

"My job is to find and attract mastery-based agents to the office, protect the culture, and make sure everyone is happy! "






