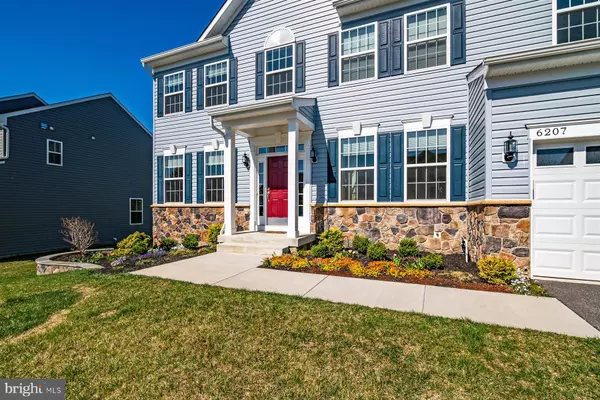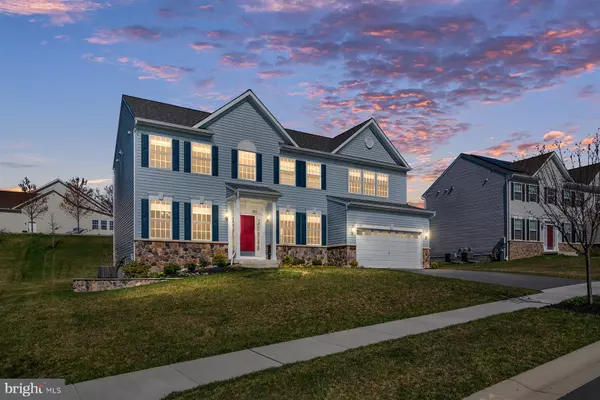$850,000
$850,000
For more information regarding the value of a property, please contact us for a free consultation.
4 Beds
4 Baths
3,800 SqFt
SOLD DATE : 06/01/2023
Key Details
Sold Price $850,000
Property Type Single Family Home
Sub Type Detached
Listing Status Sold
Purchase Type For Sale
Square Footage 3,800 sqft
Price per Sqft $223
Subdivision Pine Acres
MLS Listing ID MDHW2027532
Sold Date 06/01/23
Style Colonial
Bedrooms 4
Full Baths 3
Half Baths 1
HOA Fees $35/mo
HOA Y/N Y
Abv Grd Liv Area 2,840
Originating Board BRIGHT
Year Built 2019
Annual Tax Amount $9,979
Tax Year 2022
Lot Size 0.321 Acres
Acres 0.32
Property Description
Welcome to this stunning 2019-built home by Dorsey Family Homes! As you enter the two-story foyer, you'll be greeted by an abundance of natural light streaming through the windows. The entire main floor boasts beautiful, upgraded hardwood flooring. This home is equipped with modern amenities to suit your lifestyle. To the right of the foyer is a private home office with wainscoting, perfect for those who require a hybrid or work-from-home setup. The improved connectivity throughout the home ensures seamless communication and productivity. The formal dining room to the left features crown molding and wainscoting, providing an elegant setting for entertaining guests or enjoying family meals. Just beyond the dining room is a butler's pantry and a huge, walk-in pantry to cater to all your storage needs. The gourmet kitchen is a chef's dream, complete with stainless steel GE appliances, including double wall ovens, built-in microwave, 36-inch 5 burner gas cooktop, dishwasher, and a French door refrigerator. Step outside from the kitchen to a large deck, perfect for grilling with a gas line connected through the home, eliminating the need for refilling propane tanks. The family room, featuring a gas fireplace and four large windows, is perfect for relaxing and spending quality time with loved ones. The entrance to the garage, which features a level 2 electric car charging station, is off the kitchen and includes a drop zone for coats and shoes. Head upstairs to the primary suite, complete with two walk-in closets and a spa-like bathroom, including a separate soaking tub, large shower, and water closet. The upper level also features three additional bedrooms, a hall bathroom, and a laundry room with a front-loading washer and dryer. The finished basement is a perfect retreat, featuring a huge recreation room with steps up to the rear yard, a full bathroom, and two storage rooms that can be customized to the new owners' needs. Enjoy the convenience of this home's location, just minutes away from BWI, shopping, dining, entertainment, Ft. Meade, Baltimore, and Washington. The whole yard sprinkler system ensures your lawn stays lush and healthy all year round. Don't wait for new construction, move in and enjoy this home this summer!
Location
State MD
County Howard
Zoning R20
Rooms
Other Rooms Dining Room, Primary Bedroom, Bedroom 2, Bedroom 3, Bedroom 4, Kitchen, Family Room, Laundry, Other, Office, Recreation Room, Storage Room, Bathroom 1, Bathroom 2, Bathroom 3, Primary Bathroom
Basement Daylight, Partial, Heated, Improved, Interior Access, Outside Entrance, Partially Finished, Rear Entrance, Sump Pump, Walkout Stairs
Interior
Interior Features Attic, Breakfast Area, Butlers Pantry, Carpet, Ceiling Fan(s), Chair Railings, Crown Moldings, Family Room Off Kitchen, Floor Plan - Open, Formal/Separate Dining Room, Kitchen - Eat-In, Kitchen - Island, Kitchen - Table Space, Pantry, Recessed Lighting, Soaking Tub, Sprinkler System, Stall Shower, Tub Shower, Upgraded Countertops, Wainscotting, Walk-in Closet(s), Window Treatments, Wood Floors
Hot Water Natural Gas
Heating Forced Air
Cooling Ceiling Fan(s), Central A/C
Flooring Carpet, Ceramic Tile, Hardwood
Fireplaces Number 1
Fireplaces Type Gas/Propane
Equipment Built-In Microwave, Dishwasher, Disposal, Dryer - Front Loading, Exhaust Fan, Icemaker, Oven - Double, Oven - Wall, Oven/Range - Gas, Washer - Front Loading, Water Heater
Fireplace Y
Appliance Built-In Microwave, Dishwasher, Disposal, Dryer - Front Loading, Exhaust Fan, Icemaker, Oven - Double, Oven - Wall, Oven/Range - Gas, Washer - Front Loading, Water Heater
Heat Source Natural Gas
Laundry Upper Floor
Exterior
Exterior Feature Deck(s)
Parking Features Garage - Front Entry, Garage Door Opener, Inside Access
Garage Spaces 4.0
Utilities Available Cable TV Available, Electric Available, Natural Gas Available
Water Access N
Roof Type Shingle
Accessibility None
Porch Deck(s)
Attached Garage 2
Total Parking Spaces 4
Garage Y
Building
Story 3
Foundation Concrete Perimeter
Sewer Public Sewer
Water Public
Architectural Style Colonial
Level or Stories 3
Additional Building Above Grade, Below Grade
New Construction N
Schools
School District Howard County Public School System
Others
Senior Community No
Tax ID 1401599621
Ownership Fee Simple
SqFt Source Assessor
Special Listing Condition Standard
Read Less Info
Want to know what your home might be worth? Contact us for a FREE valuation!

Our team is ready to help you sell your home for the highest possible price ASAP

Bought with Karriem Hopwood • Corner House Realty

"My job is to find and attract mastery-based agents to the office, protect the culture, and make sure everyone is happy! "






