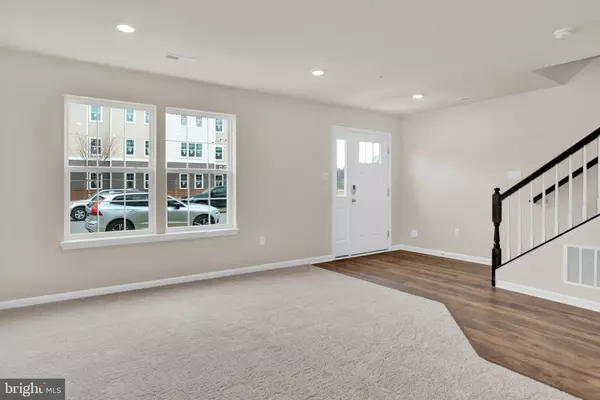$442,195
$444,195
0.5%For more information regarding the value of a property, please contact us for a free consultation.
3 Beds
3 Baths
1,962 SqFt
SOLD DATE : 05/30/2023
Key Details
Sold Price $442,195
Property Type Townhouse
Sub Type End of Row/Townhouse
Listing Status Sold
Purchase Type For Sale
Square Footage 1,962 sqft
Price per Sqft $225
Subdivision Woodyard
MLS Listing ID MDPG2068792
Sold Date 05/30/23
Style Traditional
Bedrooms 3
Full Baths 2
Half Baths 1
HOA Fees $100/mo
HOA Y/N Y
Abv Grd Liv Area 1,962
Originating Board BRIGHT
Year Built 2023
Tax Year 2023
Lot Size 1,981 Sqft
Acres 0.05
Property Description
MOVE IN 30 DAYS! The Columbus by D.R. Horton at Woodyard station is 3 bedrooms, 2.5 baths with 2-car rear loading garage and totals 1,962 square feet. The exterior elevation is complimented with a partial stone and siding front. Enjoy many included features which are options with other homebuilders new construction without the wait! At entry for the Columbus you will notice our Home is Connected package. This package is complete with a Skybell- a smart video doorbell that allows sight and voice to whoever comes to your front door. The alarm.com application allows you to operate your home when your away. Adjust your home’s temperature with the Z-Wave Thermostat. Never worry about losing keys with the Kwikset SmartCode door lock. An Echo Dot will allow voice control of playing music, adjust temperature, check the weather and much more! Enter the Columbus on the recreation room level complete with full bath rough-in. The 2-car garage is also on this level and includes a garage door opener. A coat closet is at the owner entry for convenience. The main living area details the dining room, kitchen, great room and a powder room. The dining room will provide you with perfect entertainment space. The kitchen is complete with an over-sized island, stainless steel Whirlpool upgrades appliances, quartz countertops, contemporary backsplash, over-sized sink, upgraded kitchen faucet, abundant pantry space and contemporary gray cabinets. The Columbus provides the ever-desired open-concept living space- open from the dining room through the huge great room. Luxury vinyl plank floors are included throughout the main living area. The great room opens to the 17x6 INCLUDED DECK. The bedroom is finished with 3 bedrooms, 2 full baths, laundry room and linen closet. Primary bedroom includes a walk-in closet which will be easy to share and primary bath includes a double vanity with quartz counters, upgraded faucets and upgraded ceramic tile. Laundry area is provided on the bedroom level for convenience. All bedrooms include a ceiling fan pre-wire. What’s the number one rule in real estate? Location, location, location! Have a quick walk to public transportation, easy access to Route 5 and the beltway. Woodyard station is minutes to Joint Base Andrews. Shopping and dining are just outside your door at the Woodyard & The Landing shopping centers. We look forward to welcoming you to the D.R. Horton family!
Location
State MD
County Prince Georges
Zoning RESDIENTIAL
Rooms
Other Rooms Dining Room, Primary Bedroom, Bedroom 2, Bedroom 3, Kitchen, Foyer, Great Room, Laundry, Recreation Room, Bathroom 2, Primary Bathroom, Half Bath
Basement Fully Finished
Interior
Interior Features Carpet, Combination Kitchen/Dining, Floor Plan - Traditional, Kitchen - Island, Recessed Lighting, Sprinkler System, Upgraded Countertops, Walk-in Closet(s)
Hot Water Electric
Heating Central
Cooling Central A/C
Flooring Carpet, Vinyl
Equipment Built-In Microwave, Dishwasher, Disposal, Icemaker, Microwave, Oven/Range - Gas, Refrigerator, Stainless Steel Appliances, Stove, Water Heater
Window Features Insulated
Appliance Built-In Microwave, Dishwasher, Disposal, Icemaker, Microwave, Oven/Range - Gas, Refrigerator, Stainless Steel Appliances, Stove, Water Heater
Heat Source Natural Gas
Exterior
Exterior Feature Deck(s), Roof
Parking Features Garage - Rear Entry
Garage Spaces 2.0
Water Access N
Roof Type Shingle
Accessibility None
Porch Deck(s), Roof
Attached Garage 2
Total Parking Spaces 2
Garage Y
Building
Story 3
Foundation Slab
Sewer Public Sewer
Water Public
Architectural Style Traditional
Level or Stories 3
Additional Building Above Grade
Structure Type Dry Wall,9'+ Ceilings
New Construction Y
Schools
Elementary Schools Francis T. Evans
Middle Schools Stephen Decatur
High Schools Surrattsville
School District Prince George'S County Public Schools
Others
Pets Allowed Y
Senior Community No
Tax ID NO TAX RECORD
Ownership Fee Simple
SqFt Source Estimated
Security Features Carbon Monoxide Detector(s),Smoke Detector,Sprinkler System - Indoor
Acceptable Financing Cash, Conventional, VA, FHA
Listing Terms Cash, Conventional, VA, FHA
Financing Cash,Conventional,VA,FHA
Special Listing Condition Standard
Pets Allowed No Pet Restrictions
Read Less Info
Want to know what your home might be worth? Contact us for a FREE valuation!

Our team is ready to help you sell your home for the highest possible price ASAP

Bought with Rukaiyah J Tyler • Keller Williams Preferred Properties

"My job is to find and attract mastery-based agents to the office, protect the culture, and make sure everyone is happy! "






