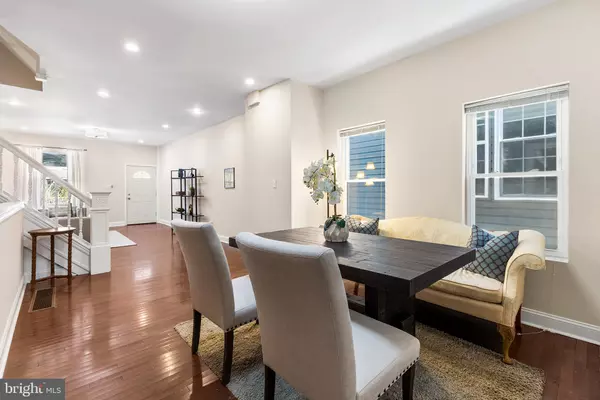$550,000
$570,000
3.5%For more information regarding the value of a property, please contact us for a free consultation.
5 Beds
4 Baths
2,400 SqFt
SOLD DATE : 05/30/2023
Key Details
Sold Price $550,000
Property Type Single Family Home
Sub Type Twin/Semi-Detached
Listing Status Sold
Purchase Type For Sale
Square Footage 2,400 sqft
Price per Sqft $229
Subdivision Cedar Park
MLS Listing ID PAPH2223860
Sold Date 05/30/23
Style Traditional
Bedrooms 5
Full Baths 3
Half Baths 1
HOA Y/N N
Abv Grd Liv Area 2,400
Originating Board BRIGHT
Year Built 1925
Annual Tax Amount $6,860
Tax Year 2022
Lot Size 2,145 Sqft
Acres 0.05
Lot Dimensions 20.00 x 110.00
Property Description
Welcome to 5032 Cedar Avenue, a fully renovated and lovingly maintained five-bedroom home with lots of living space located just a few short blocks to all the shopping and dining options located along the Baltimore Avenue corridor. When you first walk up to this home, you’re welcomed by a good-sized front porch which is the perfect spot to cozy up with a book on a warm evening. When you step inside the home, you enter an expansive open concept living, dining and kitchen space filled with natural light from the large front and side windows. Dark-toned hardwood floors flow throughout this 20-foot wide combined space, which has ample room for large-scale living and dining furniture. The kitchen is an L-shape with shaker-style dark wood cabinets, light colored granite countertops with complimentary glass mosaic tile backsplash and Whirlpool stainless steel appliances. A powder room is neatly tucked away between the kitchen and dining spaces. Off the kitchen is a mud room which houses the laundry and conveniently provides access to the backyard space. The sheer size of the backyard offers such versatility for use. It could easily function as both an entertainment and a gardening space, a wellness area for your hot tub, a home for your outdoor playhouse and swing set or whatever else you can imagine. The options for use of this sizeable backyard are limitless. Back inside, a staircase with a preserved original banister takes you to the second floor which features three similarly sized bedrooms with good closet space in each. These bedrooms share a bathroom, which has been updated with neutral porcelain tile and has a full-size bathtub. On the third floor, there are two larger bedrooms and two full bathrooms. The main bedroom is on this level and has double closets plus an en suite bathroom with pretty light gray tile and cool pebble tiled shower floor. Back downstairs, the basement of this home is dry with good ceiling height and works as a space for storage and has the potential to be turned into a finished living space down the road. In addition to its’ cosmetic updates, this home has a furnace that was recently installed, central air conditioning on all floors, recently redone main and porch roofs and the sewer line and curb trap to from the house to the street were updated. This home is also an easy walk to Buna Café and Vietnam Café, greenspace at Malcom X Park and Clark Park with its famous farmer’s market plus summer outdoor movie series and super close to the 34 trolley line to make your daily commute a breeze!
Location
State PA
County Philadelphia
Area 19143 (19143)
Zoning RSA3
Direction North
Rooms
Basement Full, Sump Pump, Unfinished
Interior
Hot Water Electric
Heating Forced Air
Cooling Central A/C
Heat Source Electric
Laundry Main Floor, Washer In Unit, Dryer In Unit
Exterior
Water Access N
Accessibility None
Garage N
Building
Story 3
Foundation Brick/Mortar
Sewer Public Sewer
Water Public
Architectural Style Traditional
Level or Stories 3
Additional Building Above Grade, Below Grade
New Construction N
Schools
Elementary Schools Harrington Avery
School District The School District Of Philadelphia
Others
Senior Community No
Tax ID 462052300
Ownership Fee Simple
SqFt Source Assessor
Special Listing Condition Standard
Read Less Info
Want to know what your home might be worth? Contact us for a FREE valuation!

Our team is ready to help you sell your home for the highest possible price ASAP

Bought with Matthew Williams • KW Philly

"My job is to find and attract mastery-based agents to the office, protect the culture, and make sure everyone is happy! "






