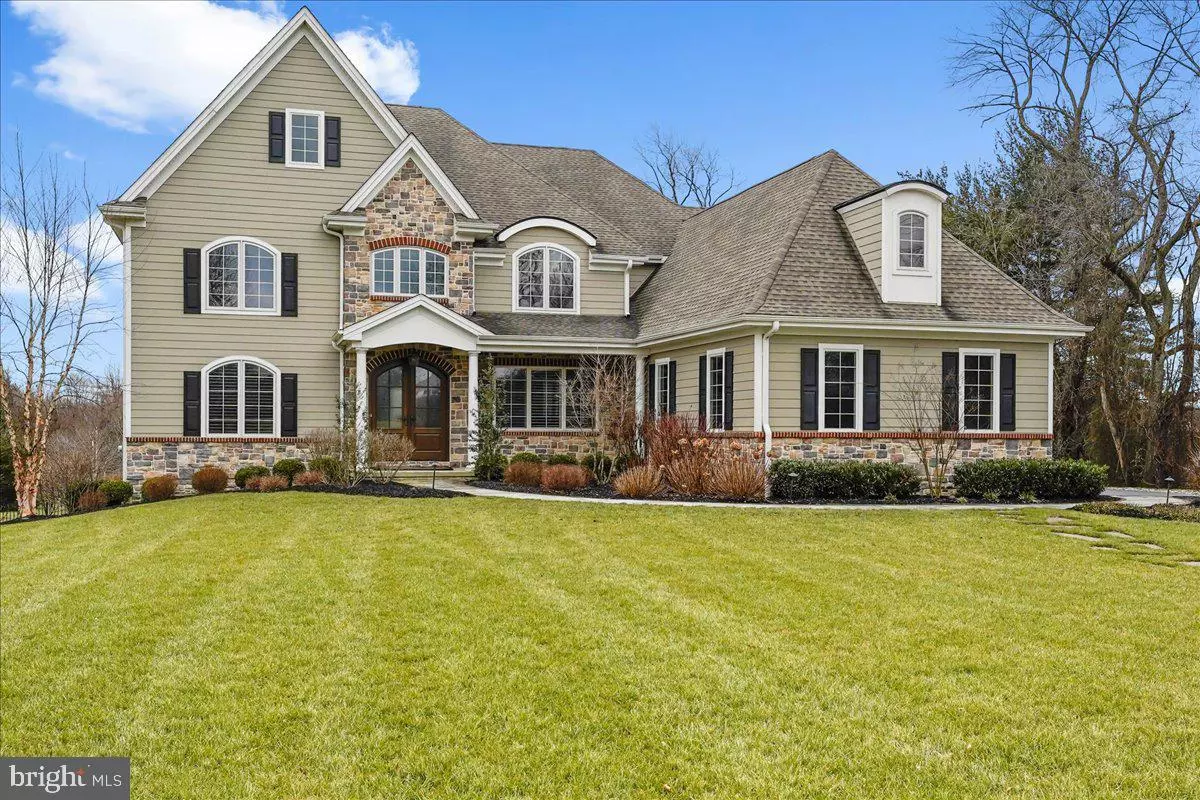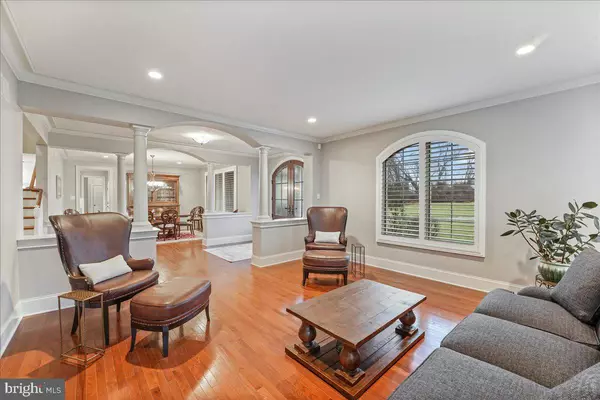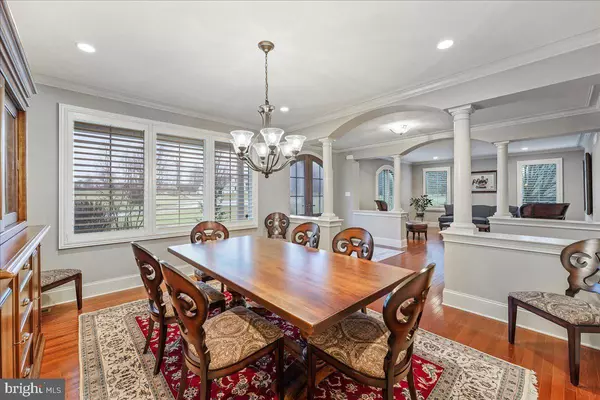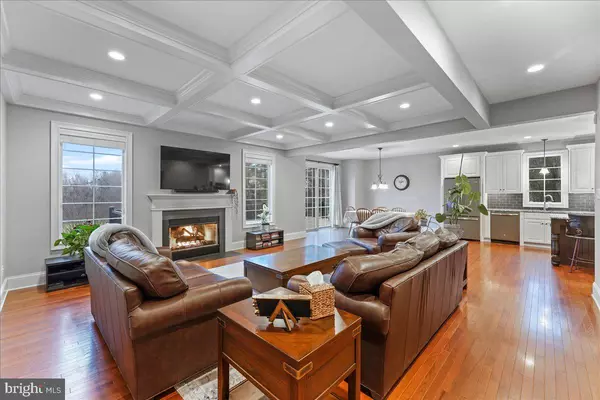$1,600,000
$1,675,000
4.5%For more information regarding the value of a property, please contact us for a free consultation.
5 Beds
6 Baths
6,440 SqFt
SOLD DATE : 05/26/2023
Key Details
Sold Price $1,600,000
Property Type Single Family Home
Sub Type Detached
Listing Status Sold
Purchase Type For Sale
Square Footage 6,440 sqft
Price per Sqft $248
Subdivision Fawn Run
MLS Listing ID PADE2043724
Sold Date 05/26/23
Style Colonial
Bedrooms 5
Full Baths 5
Half Baths 1
HOA Y/N N
Abv Grd Liv Area 4,900
Originating Board BRIGHT
Year Built 2017
Annual Tax Amount $14,462
Tax Year 2023
Lot Size 2.000 Acres
Acres 2.0
Lot Dimensions 150X 600
Property Description
5 Carnation Lane sits at the end of a cul-de-sac of large lots with no HOA. While close to major commuting and shopping routes (202 & 1), you experience only serenity in this idyllic 2 acres of Chadds Ford Township. This Megill Homes Lafayette model home is available only due to a corporate relocation. There are so many desirable features to this gorgeous custom-built home. Built in 2017, the floor plan provides a generous AND cozy home with multi-generation comfort. A covered front porch and custom, arched mahogany french door welcome you inside. In addition to formal living and dining areas, the main floor offers a spacious guest suite with full bath, walk-in closet, and view of the fenced back yard. You’ll want for nothing in the kitchen with gas cooktop and overhead exhaust, double wall ovens, contrasting island, abundant cabinetry and pantry. The family room has a box beam coffered ceiling and remote controlled gas fireplace. From the kitchen dining area, walk out to the Timbertech deck with steps down to the flagstone patio and fire pit and fenced back yard.
From the deck you can access the mudroom and 3-car garage with 50 amp EV Charging port.
The 2nd floor is accessed from a wide, split staircase. The primary bedroom suite features hardwood floors, two walk-in closets with custom closet storage systems, and a luxurious bathroom with heated floors.
There is a large guest room with en suite bathroom, and two large guest rooms share a jack-n-jill bath. Notice the arched casement windows!
The executive’s home office has gorgeous views of the backyard with its southern exposure. There are also custom built-in cabinets and adjustable bookshelves.
The fun continues in the finished walkout lower level. The bar has a kitchen sink, microwave and beverage fridge. There is a gathering/screening area, room for a pool table, a fitness/flex room with 2 windows, huge walk-in closet, a full bathroom, and a 1,000 bottle climate controlled wine cooler. Plenty of storage room in the unfinished areas of the basement where you also find your electrical panel (Generac generator included), 2 tankless hot water heaters, furnace and water softener.
This home is clad in Hardie fiber cement siding and stone with brick trim. Notable architectural features like arched gables and casement windows add to the curb appeal. QBW Builder warranty transfers to new owner. See MLS Attachments for additional details about the property and location.
Location
State PA
County Delaware
Area Chadds Ford Twp (10404)
Zoning RES
Rooms
Other Rooms Living Room, Dining Room, Primary Bedroom, Bedroom 2, Bedroom 3, Bedroom 4, Kitchen, Family Room, Exercise Room, In-Law/auPair/Suite, Mud Room, Other, Office, Recreation Room
Basement Full, Partially Finished, Outside Entrance, Walkout Level
Main Level Bedrooms 1
Interior
Hot Water Tankless
Heating Forced Air
Cooling Central A/C
Flooring Wood, Tile/Brick, Carpet
Fireplaces Number 1
Fireplaces Type Gas/Propane
Fireplace Y
Heat Source Propane - Owned
Laundry Upper Floor
Exterior
Exterior Feature Deck(s), Patio(s)
Parking Features Inside Access, Garage Door Opener
Garage Spaces 3.0
Fence Aluminum, Rear
Water Access N
Roof Type Shingle
Accessibility None
Porch Deck(s), Patio(s)
Attached Garage 3
Total Parking Spaces 3
Garage Y
Building
Lot Description Cul-de-sac
Story 2
Foundation Concrete Perimeter
Sewer On Site Septic
Water Well
Architectural Style Colonial
Level or Stories 2
Additional Building Above Grade, Below Grade
Structure Type 9'+ Ceilings
New Construction N
Schools
Elementary Schools Chadds Ford
Middle Schools Patton
High Schools Unionville
School District Unionville-Chadds Ford
Others
Senior Community No
Tax ID 04-00-00086-17
Ownership Fee Simple
SqFt Source Estimated
Special Listing Condition Third Party Approval, Standard
Read Less Info
Want to know what your home might be worth? Contact us for a FREE valuation!

Our team is ready to help you sell your home for the highest possible price ASAP

Bought with Travis L. Dorman • RE/MAX Elite

"My job is to find and attract mastery-based agents to the office, protect the culture, and make sure everyone is happy! "






