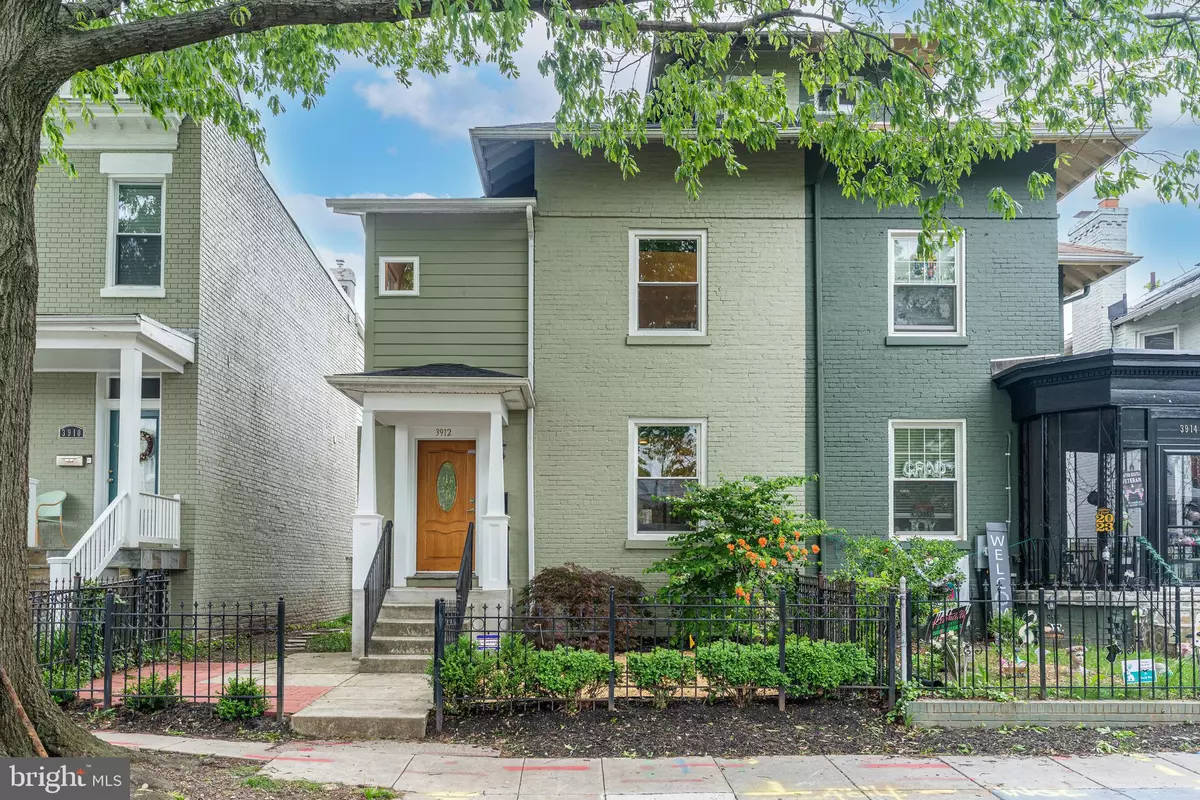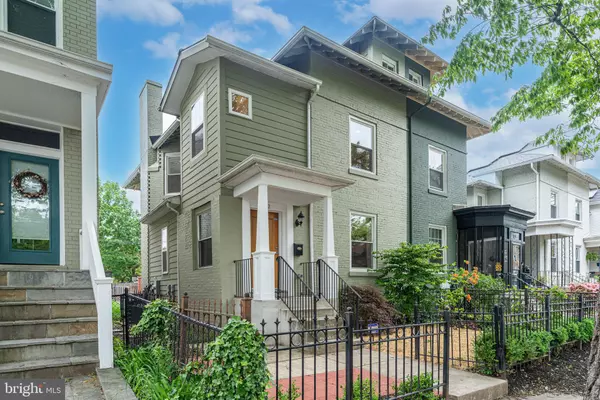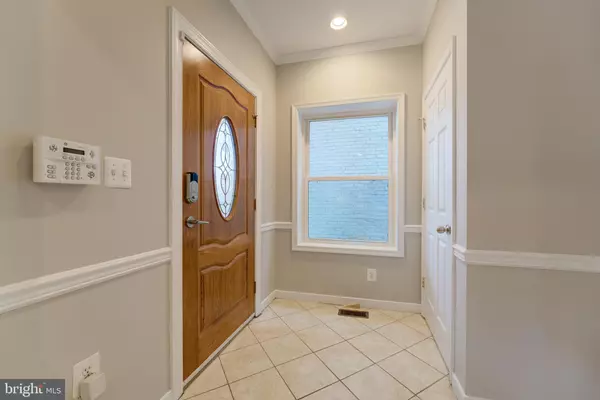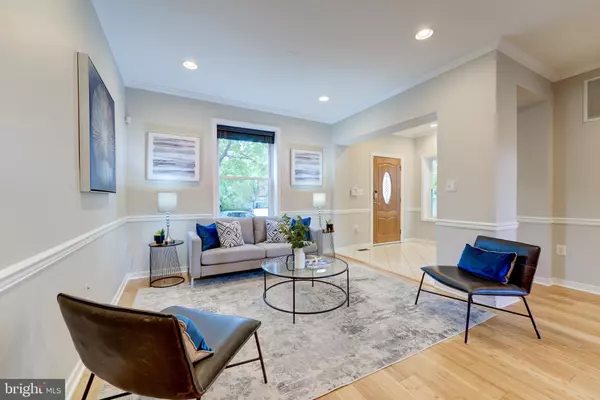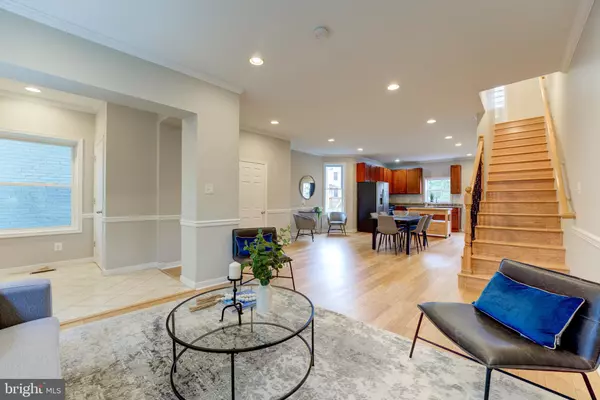$920,000
$899,000
2.3%For more information regarding the value of a property, please contact us for a free consultation.
3 Beds
4 Baths
2,182 SqFt
SOLD DATE : 05/25/2023
Key Details
Sold Price $920,000
Property Type Single Family Home
Sub Type Twin/Semi-Detached
Listing Status Sold
Purchase Type For Sale
Square Footage 2,182 sqft
Price per Sqft $421
Subdivision Petworth
MLS Listing ID DCDC2094542
Sold Date 05/25/23
Style Victorian
Bedrooms 3
Full Baths 3
Half Baths 1
HOA Y/N N
Abv Grd Liv Area 1,746
Originating Board BRIGHT
Year Built 1912
Annual Tax Amount $7,244
Tax Year 2022
Lot Size 2,950 Sqft
Acres 0.07
Property Description
Welcome to 3912 5th Street NW! This fabulous 4-level, 3 bedroom, 3.5 bathroom, freshly painted duplex is located on a quiet, tree-lined block in the heart of Petworth. The extra-wide main level boasts an open layout with beautiful NEW bamboo flooring, an updated kitchen with stainless steel appliances (refrigerator & dishwasher upgraded in 2022), a coat closet & a powder room. Upstairs are two sizable bedrooms (with brand new carpet), a hall bathroom with tub & a primary suite with a walk-in closet & ensuite bathroom. The top-level includes an office area landing & a large laundry room (new dryer 2023). The finished lower-level (also with new carpet) features a full bathroom & separate entrance – an ideal set-up for a guest/au pair suite. The sizable fenced backyard boasts a newly painted deck & secure surface parking for 2 cars. Additionally, the beautifully landscaped & shaded fenced in front yard is an ideal spot for enjoying a morning cup of coffee. Situated in the Southeast section of Petworth, you are a short distance to neighborhood gems such as Timber Pizza, Cinder BBQ, Loyalty Books, Little Food Studio, Lulabelle’s & the seasonal Petworth Farmers Market; as well as other conveniences like Yes! Organic Market, Safeway & CVS. Easy commuting access to Georgia Ave/Petworth Metro Station (0.4 miles) & multiple Metrobus stops, as well as scenery & outdoor activities at nearby Rock Creek Park. This is a home you do not want to miss!
Location
State DC
County Washington
Zoning RF-1
Rooms
Basement Side Entrance, Sump Pump, Walkout Stairs, Fully Finished
Interior
Interior Features Carpet, Chair Railings, Combination Dining/Living, Combination Kitchen/Dining, Combination Kitchen/Living, Crown Moldings, Dining Area, Floor Plan - Open, Primary Bath(s), Recessed Lighting, Tub Shower, Walk-in Closet(s), Wood Floors
Hot Water Natural Gas
Heating Forced Air
Cooling Central A/C
Equipment Washer, Dryer, Oven/Range - Gas, Microwave, Dishwasher, Disposal, Refrigerator, Water Heater
Fireplace N
Appliance Washer, Dryer, Oven/Range - Gas, Microwave, Dishwasher, Disposal, Refrigerator, Water Heater
Heat Source Natural Gas, Electric
Exterior
Garage Spaces 2.0
Water Access N
Accessibility None
Total Parking Spaces 2
Garage N
Building
Story 3.5
Foundation Other
Sewer Public Sewer
Water Public
Architectural Style Victorian
Level or Stories 3.5
Additional Building Above Grade, Below Grade
New Construction N
Schools
School District District Of Columbia Public Schools
Others
Senior Community No
Tax ID 3232//0060
Ownership Fee Simple
SqFt Source Assessor
Special Listing Condition Standard
Read Less Info
Want to know what your home might be worth? Contact us for a FREE valuation!

Our team is ready to help you sell your home for the highest possible price ASAP

Bought with Aret Koseian • Artifact Homes

"My job is to find and attract mastery-based agents to the office, protect the culture, and make sure everyone is happy! "

