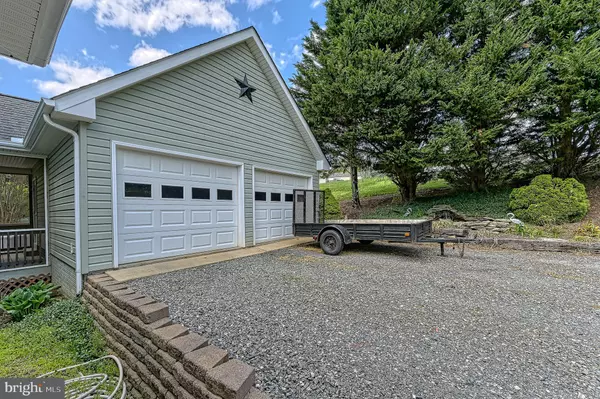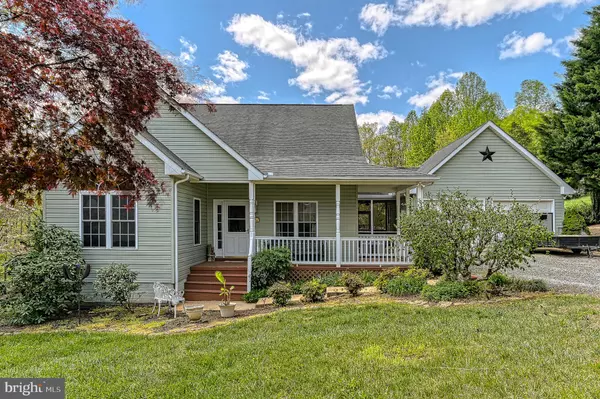$500,000
$498,000
0.4%For more information regarding the value of a property, please contact us for a free consultation.
3 Beds
3 Baths
2,110 SqFt
SOLD DATE : 05/23/2023
Key Details
Sold Price $500,000
Property Type Single Family Home
Sub Type Detached
Listing Status Sold
Purchase Type For Sale
Square Footage 2,110 sqft
Price per Sqft $236
Subdivision Oak Grove Estates
MLS Listing ID VALA2003684
Sold Date 05/23/23
Style Ranch/Rambler
Bedrooms 3
Full Baths 3
HOA Fees $28/ann
HOA Y/N Y
Abv Grd Liv Area 1,310
Originating Board BRIGHT
Year Built 2004
Annual Tax Amount $2,649
Tax Year 2022
Lot Size 1.990 Acres
Acres 1.99
Property Description
Beautiful ranch style home with 3 bedrooms, 3 baths a 2-car attached garage within walking distance to the common area where you have access to the public side of Lake Anna. The layout allows for separate living areas as the primary bedroom is off of the kitchen and the 2 other bedrooms are off of the family room. Great open kitchen with tons of cabinet space, a pantry and a 40" propane stove top over an electric oven perfect for a chef. The basement is partially finished to include a bathroom with a tiled shower and a wet bar. You could easily make this into a separate living area for in-laws or friends. Home has a whole house generator in case of a power outage and fiber optic provides high speed internet. Amazing property on a double lot of 1.99 acres with a peaceful wooded view and raised garden beds, a small greenhouse and a shed to house all of your tools. The common area is a few hundred feet from the home where you have first come first serve boat slips so you can enjoy the 9600-acre public side of Lake Anna. Home is centrally located near the Food Lion shopping center, which includes restaurants, and a ABC store. Just up the road from the home is Coyote Hole craft beverages and Lake Anna Nursery. Please do not bother the 2 elderly dogs that will be in their pins in the 3rd bedroom during showings.
Location
State VA
County Louisa
Zoning RA
Direction East
Rooms
Basement Full, Partially Finished, Side Entrance, Connecting Stairway, Walkout Level
Main Level Bedrooms 3
Interior
Interior Features Ceiling Fan(s), Combination Kitchen/Living, Floor Plan - Traditional, Kitchen - Country, Kitchen - Table Space, Window Treatments
Hot Water Electric
Heating Heat Pump(s)
Cooling Central A/C, Heat Pump(s)
Equipment Dishwasher, Exhaust Fan
Furnishings No
Fireplace N
Appliance Dishwasher, Exhaust Fan
Heat Source Electric
Laundry Main Floor
Exterior
Exterior Feature Breezeway, Screened
Parking Features Garage - Front Entry
Garage Spaces 4.0
Amenities Available Boat Ramp, Boat Dock/Slip, Common Grounds, Lake, Mooring Area, Water/Lake Privileges
Water Access Y
Water Access Desc Fishing Allowed,Boat - Powered,Personal Watercraft (PWC),Swimming Allowed,Waterski/Wakeboard,Canoe/Kayak,Sail,Public Access
View Trees/Woods
Roof Type Architectural Shingle
Accessibility Level Entry - Main
Porch Breezeway, Screened
Attached Garage 2
Total Parking Spaces 4
Garage Y
Building
Story 2
Foundation Concrete Perimeter, Active Radon Mitigation, Permanent
Sewer On Site Septic
Water Private
Architectural Style Ranch/Rambler
Level or Stories 2
Additional Building Above Grade, Below Grade
New Construction N
Schools
Elementary Schools Thomas Jefferson
Middle Schools Louisa County
High Schools Louisa County
School District Louisa County Public Schools
Others
Pets Allowed Y
Senior Community No
Tax ID 17B 1 34
Ownership Fee Simple
SqFt Source Assessor
Acceptable Financing Cash, Conventional, FHA
Horse Property N
Listing Terms Cash, Conventional, FHA
Financing Cash,Conventional,FHA
Special Listing Condition Standard
Pets Allowed No Pet Restrictions
Read Less Info
Want to know what your home might be worth? Contact us for a FREE valuation!

Our team is ready to help you sell your home for the highest possible price ASAP

Bought with JULIE BALLARD • NEST REALTY GROUP

"My job is to find and attract mastery-based agents to the office, protect the culture, and make sure everyone is happy! "






