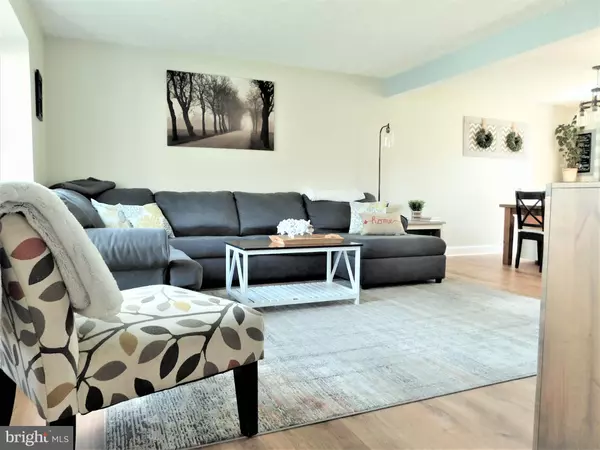$610,207
$589,000
3.6%For more information regarding the value of a property, please contact us for a free consultation.
4 Beds
3 Baths
1,955 SqFt
SOLD DATE : 05/22/2023
Key Details
Sold Price $610,207
Property Type Single Family Home
Sub Type Detached
Listing Status Sold
Purchase Type For Sale
Square Footage 1,955 sqft
Price per Sqft $312
Subdivision Seneca Chase
MLS Listing ID VALO2046944
Sold Date 05/22/23
Style Colonial
Bedrooms 4
Full Baths 2
Half Baths 1
HOA Fees $45/qua
HOA Y/N Y
Abv Grd Liv Area 1,955
Originating Board BRIGHT
Year Built 1985
Annual Tax Amount $5,142
Tax Year 2023
Lot Size 9,583 Sqft
Acres 0.22
Property Description
** PRISTINE, UPDATED, REMODELED and CLOSE TO EVERYTHING! **4BR/ 2.5BA/1-car/3 Lvl Detached home in Seneca Chase**1,955 Fin SF**LOADED w/Newer: Windows, HVAC/Hot Water; 2022 Kitchen renovation/SS appliances, 42” Shaker cabs/Quartz/ Rec lites; B-fast Rm/w FP; Morning Rm with W-to-W windows/adjoin deck; Newer Garage door/motor, Fenced Yd**UL: Owner Ste/W-in Cedar clos/dressing tbl; Remodeled Hall FBA, Lge BRs 2-4;**LL: Unfin Basement/storage/Laundry & more!**FREE PREMIUM "2-10" HOME WARRANTY**Located near NoVA, just north of Rte 7, this home is close to EVERYTHING! **LOW HOA FEE @ $46/MONTH**
Location
State VA
County Loudoun
Zoning PDH4
Direction Northeast
Rooms
Other Rooms Living Room, Dining Room, Primary Bedroom, Bedroom 2, Bedroom 3, Bedroom 4, Kitchen, Basement, Foyer, Breakfast Room, Sun/Florida Room, Laundry, Bathroom 2, Primary Bathroom, Half Bath
Basement Connecting Stairway, Daylight, Partial, Heated, Poured Concrete, Space For Rooms, Unfinished, Windows, Other
Interior
Interior Features Attic, Breakfast Area, Built-Ins, Carpet, Cedar Closet(s), Ceiling Fan(s), Combination Dining/Living, Combination Kitchen/Dining, Dining Area, Family Room Off Kitchen, Floor Plan - Traditional, Kitchen - Table Space, Primary Bath(s), Recessed Lighting, Stall Shower, Tub Shower, Upgraded Countertops, Walk-in Closet(s), Window Treatments, Wood Floors, Other
Hot Water Electric
Cooling Ceiling Fan(s), Central A/C, Dehumidifier, Air Purification System, Heat Pump(s), Programmable Thermostat, Energy Star Cooling System
Flooring Ceramic Tile, Luxury Vinyl Plank, Carpet
Fireplaces Number 1
Fireplaces Type Brick, Fireplace - Glass Doors, Mantel(s), Wood
Equipment Air Cleaner, Built-In Microwave, Dishwasher, Disposal, Dryer - Electric, Dryer - Front Loading, Energy Efficient Appliances, ENERGY STAR Dishwasher, ENERGY STAR Refrigerator, Exhaust Fan, Humidifier, Oven - Self Cleaning, Oven/Range - Electric, Refrigerator, Stainless Steel Appliances, Washer, Water Heater - High-Efficiency
Fireplace Y
Window Features Double Hung,Energy Efficient,Insulated,Screens,Vinyl Clad
Appliance Air Cleaner, Built-In Microwave, Dishwasher, Disposal, Dryer - Electric, Dryer - Front Loading, Energy Efficient Appliances, ENERGY STAR Dishwasher, ENERGY STAR Refrigerator, Exhaust Fan, Humidifier, Oven - Self Cleaning, Oven/Range - Electric, Refrigerator, Stainless Steel Appliances, Washer, Water Heater - High-Efficiency
Heat Source Central, Electric, Other
Laundry Basement, Washer In Unit, Dryer In Unit
Exterior
Exterior Feature Deck(s), Porch(es), Roof
Parking Features Additional Storage Area, Garage - Front Entry, Garage Door Opener, Inside Access
Garage Spaces 3.0
Fence Rear, Wood, Board
Utilities Available Electric Available, Cable TV, Phone, Under Ground, Sewer Available, Water Available, Other
Amenities Available Tot Lots/Playground
Water Access N
View Garden/Lawn, Street, Other
Roof Type Architectural Shingle,Composite
Street Surface Access - On Grade,Paved
Accessibility None
Porch Deck(s), Porch(es), Roof
Road Frontage City/County
Attached Garage 1
Total Parking Spaces 3
Garage Y
Building
Lot Description Cul-de-sac, Front Yard, Interior, No Thru Street, Open, PUD, Rear Yard, Road Frontage, Other
Story 3
Foundation Active Radon Mitigation, Concrete Perimeter, Crawl Space
Sewer Public Sewer
Water Public
Architectural Style Colonial
Level or Stories 3
Additional Building Above Grade, Below Grade
Structure Type Dry Wall,Other,Wood Walls
New Construction N
Schools
Elementary Schools Meadowland
Middle Schools Seneca Ridge
High Schools Dominion
School District Loudoun County Public Schools
Others
Pets Allowed Y
HOA Fee Include Common Area Maintenance,Management,Reserve Funds,Snow Removal,Trash
Senior Community No
Tax ID 012163167000
Ownership Fee Simple
SqFt Source Assessor
Security Features Carbon Monoxide Detector(s),Exterior Cameras,Main Entrance Lock,Smoke Detector
Acceptable Financing Cash, Conventional, FHA, VA
Listing Terms Cash, Conventional, FHA, VA
Financing Cash,Conventional,FHA,VA
Special Listing Condition Standard
Pets Allowed No Pet Restrictions
Read Less Info
Want to know what your home might be worth? Contact us for a FREE valuation!

Our team is ready to help you sell your home for the highest possible price ASAP

Bought with Bonnie Lynn Morgan • Weichert, REALTORS

"My job is to find and attract mastery-based agents to the office, protect the culture, and make sure everyone is happy! "






