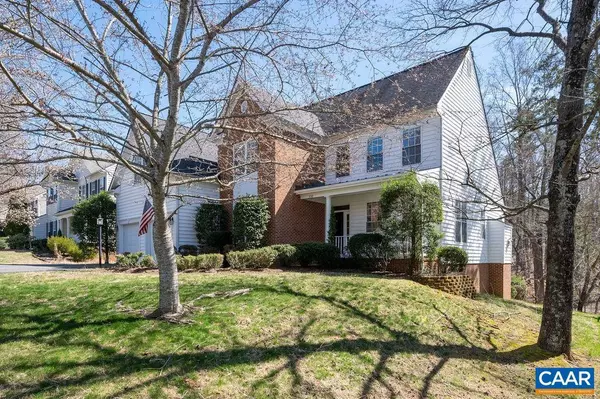$647,000
$639,000
1.3%For more information regarding the value of a property, please contact us for a free consultation.
5 Beds
5 Baths
4,635 SqFt
SOLD DATE : 05/22/2023
Key Details
Sold Price $647,000
Property Type Single Family Home
Sub Type Detached
Listing Status Sold
Purchase Type For Sale
Square Footage 4,635 sqft
Price per Sqft $139
Subdivision Forest Lakes South
MLS Listing ID 639657
Sold Date 05/22/23
Style Colonial
Bedrooms 5
Full Baths 4
Half Baths 1
Condo Fees $58
HOA Fees $99/qua
HOA Y/N Y
Abv Grd Liv Area 3,171
Originating Board CAAR
Year Built 2001
Annual Tax Amount $5,706
Tax Year 2023
Lot Size 0.270 Acres
Acres 0.27
Property Description
Incredibly spacious & meticulous home in sought-after Forest Lakes South - popular for its abundant amenities and highly-rated schools (Hollymead Elementary.) Everything about this floor plan feels open & generous. The vaulted kitchen / great room area features sunny southern exposure w/ walls of windows overlooking the back deck, beautiful woods & creek. The delightful kitchen includes white cabinets, granite counters, island, informal dining, pantry & overlooks the great room w/ gas fireplace. Also on the main level is a handsome home office w/ French doors & built-in bookshelves plus a spacious formal dining area. You'll love the main level primary suite w/ vaulted ceilings, sitting area, huge walk-in closet & deluxe bath. Upstairs is another primary bedroom suite plus 2 more large bedrooms. The wonderful walk-out terrace level includes a family rm, kitchenette, bedroom, full bath, large rec. room plus unfinished storage galore. This home has been lovingly maintained and will grow with you!,Granite Counter,Painted Cabinets,White Cabinets,Fireplace in Great Room
Location
State VA
County Albemarle
Zoning PUD
Rooms
Other Rooms Dining Room, Primary Bedroom, Kitchen, Family Room, Foyer, Breakfast Room, Exercise Room, Great Room, Laundry, Office, Recreation Room, Utility Room, Primary Bathroom, Full Bath, Half Bath, Additional Bedroom
Basement Fully Finished, Full, Heated, Interior Access, Outside Entrance, Walkout Level, Windows
Main Level Bedrooms 1
Interior
Interior Features Walk-in Closet(s), WhirlPool/HotTub, Kitchen - Eat-In, Kitchen - Island, Pantry, Recessed Lighting, Entry Level Bedroom, Primary Bath(s)
Heating Forced Air
Cooling Heat Pump(s)
Flooring Carpet, Ceramic Tile, Hardwood
Fireplaces Number 1
Fireplaces Type Gas/Propane
Equipment Dryer, Washer, Dishwasher, Disposal, Oven/Range - Electric, Microwave, Refrigerator
Fireplace Y
Window Features Double Hung,Screens
Appliance Dryer, Washer, Dishwasher, Disposal, Oven/Range - Electric, Microwave, Refrigerator
Heat Source Natural Gas
Exterior
Parking Features Other, Garage - Front Entry
Amenities Available Tot Lots/Playground, Tennis Courts, Club House, Exercise Room, Lake, Swimming Pool, Soccer Field, Jog/Walk Path
View Garden/Lawn, Other, Trees/Woods
Roof Type Architectural Shingle
Accessibility None
Garage Y
Building
Lot Description Landscaping, Private, Open, Trees/Wooded, Partly Wooded
Story 2
Foundation Concrete Perimeter
Sewer Public Sewer
Water Public
Architectural Style Colonial
Level or Stories 2
Additional Building Above Grade, Below Grade
Structure Type 9'+ Ceilings,Vaulted Ceilings,Cathedral Ceilings
New Construction N
Schools
Elementary Schools Hollymead
High Schools Albemarle
School District Albemarle County Public Schools
Others
HOA Fee Include Common Area Maintenance,Health Club,Insurance,Pool(s),Management,Reserve Funds,Trash
Senior Community No
Ownership Other
Security Features Security System,Smoke Detector
Special Listing Condition Standard
Read Less Info
Want to know what your home might be worth? Contact us for a FREE valuation!

Our team is ready to help you sell your home for the highest possible price ASAP

Bought with JOSH TRACY • REAL ESTATE III - WEST

"My job is to find and attract mastery-based agents to the office, protect the culture, and make sure everyone is happy! "






