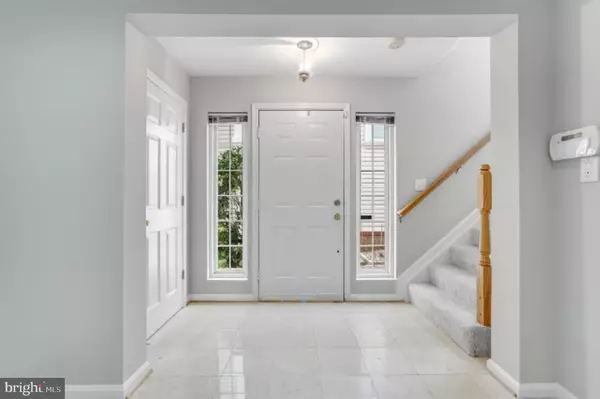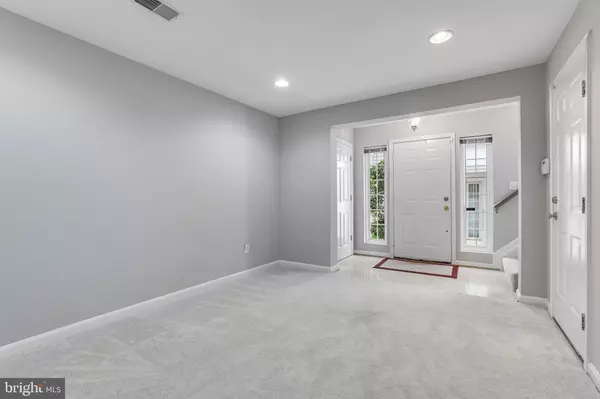$576,100
$555,000
3.8%For more information regarding the value of a property, please contact us for a free consultation.
3 Beds
4 Baths
1,896 SqFt
SOLD DATE : 05/22/2023
Key Details
Sold Price $576,100
Property Type Townhouse
Sub Type End of Row/Townhouse
Listing Status Sold
Purchase Type For Sale
Square Footage 1,896 sqft
Price per Sqft $303
Subdivision Cascades
MLS Listing ID VALO2047322
Sold Date 05/22/23
Style Colonial
Bedrooms 3
Full Baths 3
Half Baths 1
HOA Fees $94/qua
HOA Y/N Y
Abv Grd Liv Area 1,896
Originating Board BRIGHT
Year Built 2000
Annual Tax Amount $4,579
Tax Year 2023
Lot Size 1,742 Sqft
Acres 0.04
Property Description
Welcome to this beautiful, end-unit Cascades town home in Sterling. You will adore this move-in ready home in a great location. 3 bedrooms, 3.5 baths with a extra spacious 2-car garage. The entry level features a full bath and is a great space for a home office, workout area or another relaxing space. The main level has a flexible layout option. Notice the gleaming hardwood floors, and all of the large windows making it so airy and bright. The expansive living room and dining room space is great for entertaining or for quiet evenings at home. The kitchen has newer stainless steel appliances and another fantastic space for an eat-in kitchen, as well as counter space for bar seating. The upper level features a generously sized primary suite with a soaking tub, shower, a walk-in closet and a second closet. The other 2 bedrooms are spacious with soaring ceilings and share a full bath. You will love having the full size laundry room on the bedroom level. The 2-car garage can easily fit two cars and you'll have extra room for storage. The paint, carpet, water heater and all appliances were updated in 2022. New HVAC in 2021. Roof is six years young. The Cascades Community is a dream in terms of amenities and location. Enjoy five outdoor pools, two fitness centers, tennis courts and pickleball courts, 25 tot-lots, basketball courts and miles of walking trails. The neighborhood is easily accessible from Route 7 and Route 28 and close to lots of shopping, entertainment and local parks. Seller may need a short rent-back. This is an amazing place to call home!
Location
State VA
County Loudoun
Zoning PDH4
Rooms
Other Rooms Living Room, Dining Room, Primary Bedroom, Bedroom 2, Bedroom 3, Kitchen, Family Room, Foyer, Laundry, Recreation Room, Bathroom 2, Primary Bathroom, Full Bath, Half Bath
Interior
Interior Features Kitchen - Table Space, Primary Bath(s), Wood Floors, Walk-in Closet(s), Soaking Tub, Floor Plan - Open, Family Room Off Kitchen, Dining Area, Combination Dining/Living, Ceiling Fan(s), Stall Shower, Tub Shower
Hot Water Natural Gas
Heating Forced Air
Cooling Central A/C
Equipment Built-In Microwave, Dishwasher, Disposal, Dryer, Exhaust Fan, Refrigerator, Washer, Stainless Steel Appliances, Oven/Range - Gas
Fireplace N
Appliance Built-In Microwave, Dishwasher, Disposal, Dryer, Exhaust Fan, Refrigerator, Washer, Stainless Steel Appliances, Oven/Range - Gas
Heat Source Natural Gas
Laundry Upper Floor
Exterior
Parking Features Garage Door Opener, Garage - Front Entry
Garage Spaces 4.0
Amenities Available Bike Trail, Jog/Walk Path, Tennis Courts, Tot Lots/Playground, Pool - Outdoor, Basketball Courts
Water Access N
Roof Type Shingle
Accessibility None
Attached Garage 2
Total Parking Spaces 4
Garage Y
Building
Story 3
Foundation Slab
Sewer Public Sewer
Water Public
Architectural Style Colonial
Level or Stories 3
Additional Building Above Grade, Below Grade
New Construction N
Schools
Elementary Schools Potowmack
Middle Schools River Bend
High Schools Potomac Falls
School District Loudoun County Public Schools
Others
HOA Fee Include Common Area Maintenance
Senior Community No
Tax ID 019468528000
Ownership Fee Simple
SqFt Source Assessor
Acceptable Financing Cash, Conventional, FHA, VA
Listing Terms Cash, Conventional, FHA, VA
Financing Cash,Conventional,FHA,VA
Special Listing Condition Standard
Read Less Info
Want to know what your home might be worth? Contact us for a FREE valuation!

Our team is ready to help you sell your home for the highest possible price ASAP

Bought with Kiran Morzaria • Samson Properties

"My job is to find and attract mastery-based agents to the office, protect the culture, and make sure everyone is happy! "






