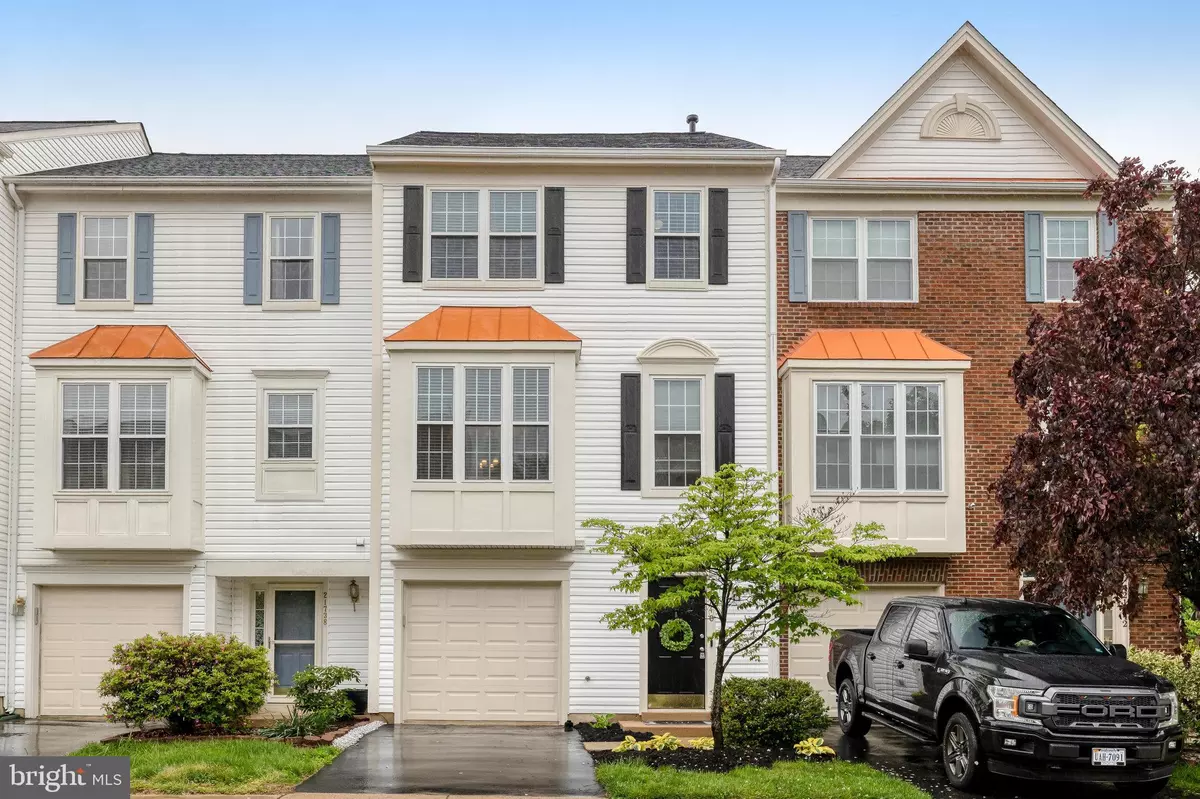$590,000
$565,000
4.4%For more information regarding the value of a property, please contact us for a free consultation.
3 Beds
4 Baths
2,034 SqFt
SOLD DATE : 05/19/2023
Key Details
Sold Price $590,000
Property Type Townhouse
Sub Type Interior Row/Townhouse
Listing Status Sold
Purchase Type For Sale
Square Footage 2,034 sqft
Price per Sqft $290
Subdivision Crossroads Manor
MLS Listing ID VALO2046000
Sold Date 05/19/23
Style Other
Bedrooms 3
Full Baths 2
Half Baths 2
HOA Fees $136/mo
HOA Y/N Y
Abv Grd Liv Area 2,034
Originating Board BRIGHT
Year Built 1999
Annual Tax Amount $4,460
Tax Year 2022
Lot Size 1,742 Sqft
Acres 0.04
Property Description
This beautiful home, in the highly desirable Carisbrooke community, offers three finished levels of open and bright living space! Many updates and highlights throughout include new roof (2022), new dryer (2022), new electric car charger installed (2022), painted kitchen cabinets, solid countertops, stainless steel appliances, updated flooring, larger deck overlooking trees, separate breakfast/dining area, updated master suite with deluxe bath and shower, and more!!
The main level offers an entry with grand ceiling, large rec room with a gas fireplace, walkout access to a fully fenced backyard, walk in laundry space, and additional deep storage space under the stairs! The second level living area features a welcoming living room and formal dining space with candelabra-style chandelier. Kitchen has a solid countertop with peninsula, additional eating space, and a deck perfect for gatherings and entertaining. Third level opens to a master bedroom with double-door entry, substantial walk-in closet, two secondary bedrooms, and two full baths.
The front entry garage has a new electric car charging station, shelving, peg board for tools, and access door to the main floor. The backyard is ideal for fun, pets, or gardens! This home has a driveway and an additional assigned parking space which leaves the many clubhouse and community spots for visitors. Discover all the amenities available just steps away from this home – two pools, clubhouse with gathering space, tennis courts, basketball courts, multiple playgrounds, walking trails amongst mature trees, a pond, and more! Beautifully maintained and move in ready. Ideal distance from the international airport, metro station, and a ton of restaurants and retail!
Location
State VA
County Loudoun
Zoning PDH4
Rooms
Other Rooms Living Room, Dining Room, Primary Bedroom, Bedroom 2, Bedroom 3, Kitchen, Breakfast Room, Recreation Room, Utility Room, Bathroom 2, Primary Bathroom, Half Bath
Interior
Interior Features Carpet, Ceiling Fan(s), Combination Dining/Living, Crown Moldings, Floor Plan - Open, Kitchen - Eat-In, Primary Bath(s), Soaking Tub, Walk-in Closet(s), Window Treatments
Hot Water Other
Heating Forced Air
Cooling Central A/C
Flooring Other, Tile/Brick, Partially Carpeted
Fireplaces Number 1
Fireplaces Type Gas/Propane
Equipment Built-In Microwave, Dishwasher, Disposal, Dryer - Electric, Exhaust Fan, Refrigerator, Stove, Washer, Water Heater
Furnishings No
Fireplace Y
Appliance Built-In Microwave, Dishwasher, Disposal, Dryer - Electric, Exhaust Fan, Refrigerator, Stove, Washer, Water Heater
Heat Source Natural Gas
Laundry Dryer In Unit, Washer In Unit
Exterior
Exterior Feature Deck(s)
Parking Features Garage Door Opener, Garage - Front Entry
Garage Spaces 3.0
Parking On Site 1
Fence Wood
Utilities Available Other
Amenities Available Club House, Common Grounds, Jog/Walk Path, Pool - Outdoor, Tennis Courts, Tot Lots/Playground
Water Access N
View Trees/Woods, Other
Roof Type Architectural Shingle
Street Surface Black Top
Accessibility None
Porch Deck(s)
Road Frontage Private
Attached Garage 1
Total Parking Spaces 3
Garage Y
Building
Lot Description Backs to Trees, Rear Yard, Other, Front Yard, Interior
Story 3
Foundation Slab
Sewer Public Sewer
Water Public
Architectural Style Other
Level or Stories 3
Additional Building Above Grade, Below Grade
Structure Type Other,Vaulted Ceilings
New Construction N
Schools
Elementary Schools Discovery
Middle Schools Farmwell Station
High Schools Broad Run
School District Loudoun County Public Schools
Others
Pets Allowed Y
HOA Fee Include Common Area Maintenance,Management,Pool(s),Trash
Senior Community No
Tax ID 119396887000
Ownership Fee Simple
SqFt Source Assessor
Security Features Smoke Detector
Acceptable Financing Conventional, Cash, FHA, VA
Horse Property N
Listing Terms Conventional, Cash, FHA, VA
Financing Conventional,Cash,FHA,VA
Special Listing Condition Standard
Pets Allowed Case by Case Basis
Read Less Info
Want to know what your home might be worth? Contact us for a FREE valuation!

Our team is ready to help you sell your home for the highest possible price ASAP

Bought with Shakha Agrawal • Pearson Smith Realty, LLC

"My job is to find and attract mastery-based agents to the office, protect the culture, and make sure everyone is happy! "






