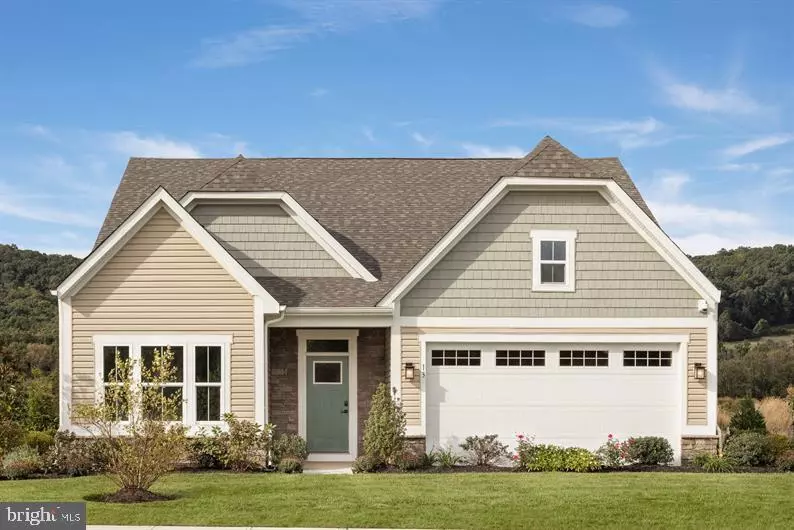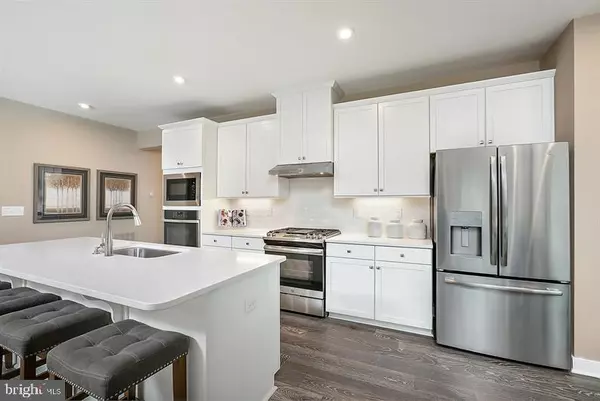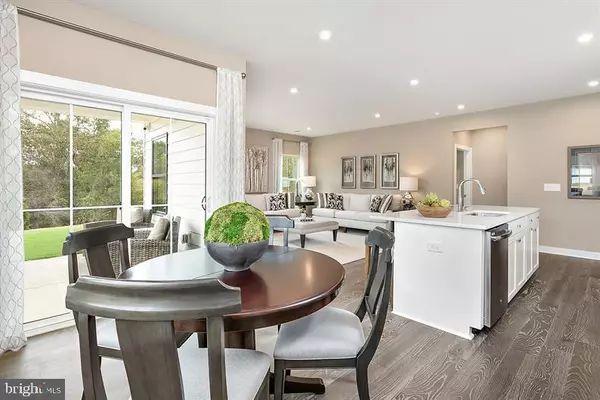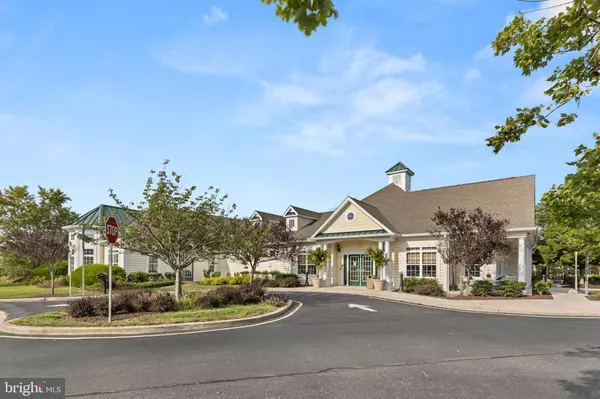$549,015
$538,150
2.0%For more information regarding the value of a property, please contact us for a free consultation.
4 Beds
3 Baths
2,324 SqFt
SOLD DATE : 05/09/2023
Key Details
Sold Price $549,015
Property Type Single Family Home
Sub Type Detached
Listing Status Sold
Purchase Type For Sale
Square Footage 2,324 sqft
Price per Sqft $236
Subdivision Bayside
MLS Listing ID MDWO2008676
Sold Date 05/09/23
Style Coastal
Bedrooms 4
Full Baths 3
HOA Fees $308/mo
HOA Y/N Y
Abv Grd Liv Area 2,324
Originating Board BRIGHT
Year Built 2022
Tax Year 2022
Lot Size 6,534 Sqft
Acres 0.15
Lot Dimensions 0.00 x 0.00
Property Description
The Alberti Ranch single-family home has it all. Enter the foyer and discover an open-concept living space made to fit how you live. The gourmet kitchen, dinette, and family room flow together effortlessly. Through a recessed opening, find a luxurious owner's bedroom with a double bowl vanity, oversized shower and a walk-in closet. Two more bedrooms sit in a separate wing, or opt for flex space to use as a study or office. An optional covered porch brings the outside in for extra living space.
The Alberti Ranch is just right. Living at the Landings at Bayside, your options for fun are endless. Ready for a beach day? You'll be less than 5 miles from Downtown Ocean City where you can enjoy the boardwalk after a day of sun and sand and just 6 miles from Assateague Island, known for its wild horses and beautiful beaches. Living here, you'll enjoy completed amenities including a beautiful clubhouse with fitness center, indoor and outdoor pool, tennis courts, playground, nature trails, kayak launch, crabbing pier and a stunning views of the bay throughout the community from the day you move in. Enjoy sunrises over Assateague Island from your back deck or lounge at the community pool with new neighbors. Your kids and grandkids will love to visit too!
Location
State MD
County Worcester
Area West Ocean City (85)
Zoning RESIDENTIAL
Rooms
Other Rooms Dining Room, Primary Bedroom, Bedroom 2, Bedroom 3, Kitchen, Family Room, Foyer, Laundry, Loft, Bathroom 1, Bathroom 3, Primary Bathroom
Main Level Bedrooms 3
Interior
Hot Water Natural Gas
Heating Heat Pump - Gas BackUp
Cooling Central A/C
Heat Source Natural Gas
Exterior
Parking Features Garage - Front Entry, Inside Access
Garage Spaces 2.0
Amenities Available Billiard Room, Pool - Indoor, Pool - Outdoor, Recreational Center, Tennis Courts, Tot Lots/Playground, Water/Lake Privileges, Fitness Center
Water Access N
View Scenic Vista
Accessibility None
Attached Garage 2
Total Parking Spaces 2
Garage Y
Building
Story 2
Foundation Concrete Perimeter
Sewer Public Sewer
Water Public
Architectural Style Coastal
Level or Stories 2
Additional Building Above Grade, Below Grade
New Construction Y
Schools
School District Worcester County Public Schools
Others
HOA Fee Include Lawn Maintenance,Pool(s),Recreation Facility,Snow Removal
Senior Community No
Tax ID NO TAX RECORD
Ownership Fee Simple
SqFt Source Estimated
Acceptable Financing Cash, Conventional
Listing Terms Cash, Conventional
Financing Cash,Conventional
Special Listing Condition Standard
Read Less Info
Want to know what your home might be worth? Contact us for a FREE valuation!

Our team is ready to help you sell your home for the highest possible price ASAP

Bought with Irma P Curtis • Coldwell Banker Realty

"My job is to find and attract mastery-based agents to the office, protect the culture, and make sure everyone is happy! "






