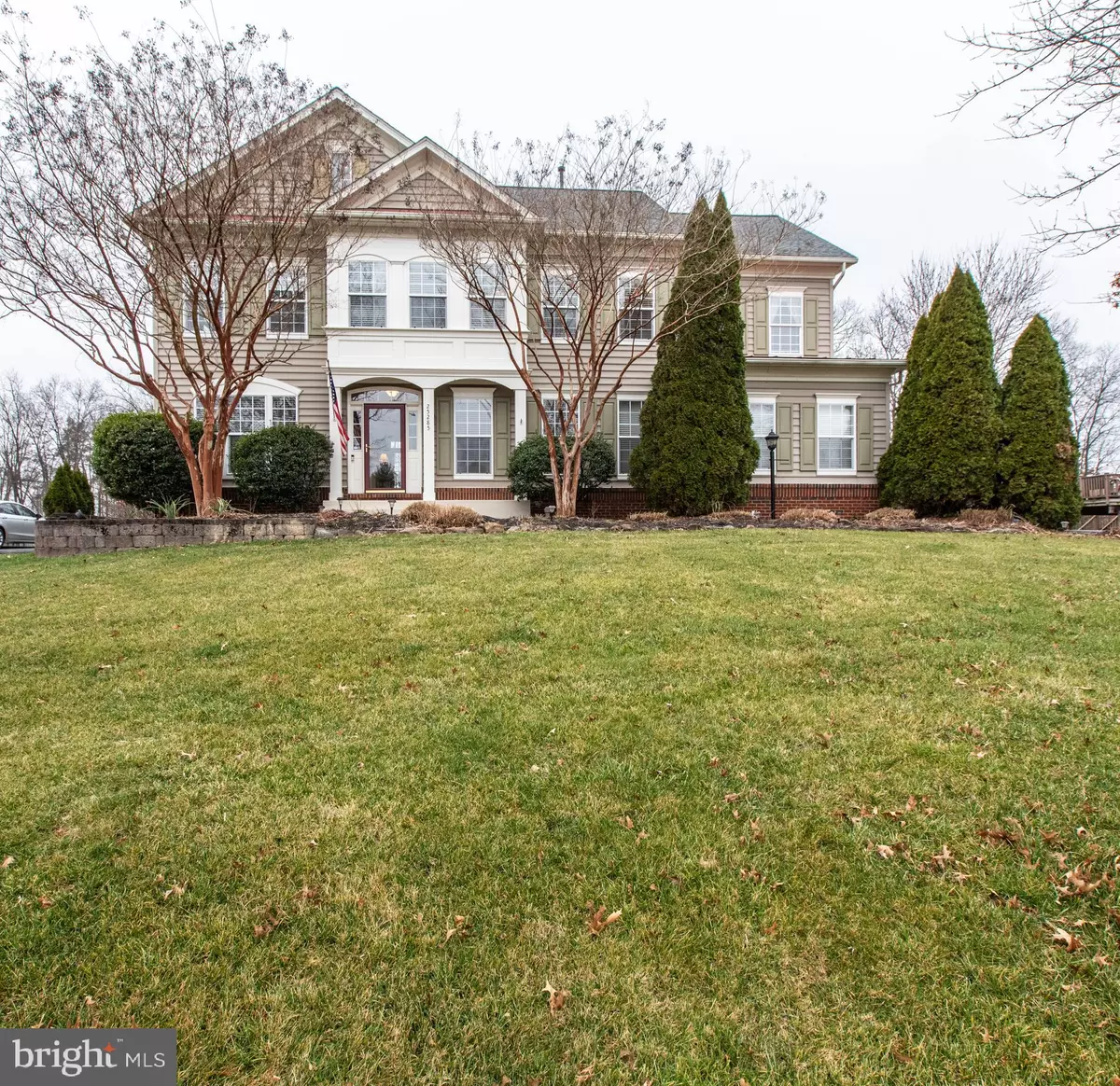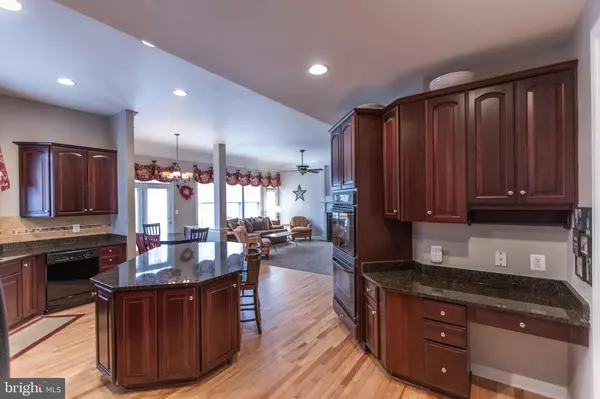$1,050,000
$1,075,000
2.3%For more information regarding the value of a property, please contact us for a free consultation.
4 Beds
5 Baths
4,700 SqFt
SOLD DATE : 05/16/2023
Key Details
Sold Price $1,050,000
Property Type Single Family Home
Sub Type Detached
Listing Status Sold
Purchase Type For Sale
Square Footage 4,700 sqft
Price per Sqft $223
Subdivision Westview Estates
MLS Listing ID VALO2044730
Sold Date 05/16/23
Style Colonial
Bedrooms 4
Full Baths 4
Half Baths 1
HOA Fees $100/mo
HOA Y/N Y
Abv Grd Liv Area 3,665
Originating Board BRIGHT
Year Built 2004
Annual Tax Amount $9,497
Tax Year 2023
Lot Size 0.460 Acres
Acres 0.46
Property Description
This one is a MUST SEE!!! Welcome to Westview Estates to your privately wooded .46 acres lot (almost a 1/2 acre) RARE FIND! Many upgrades including newly refinished cherry hardwood floors throughout the main level. Spacious home with wonderful natural light and windows everywhere! Kitchen provides a chef paradise with an extra-large granite island for entertaining, gas stove with direct outside vent, double wall ovens, surrounded wall to wall by upgraded cherry cabinets, and lovely granite countertops. Open concept kitchen/family room and southern style dining room with butler’s pantry. Living room has custom built-in cabinets. Relax while working from home in your private office surrounded by several windows and 2 French doors to the back deck. The family room provides a very cozy feel with gas fireplace and wonderful views. 2 level shed in wooded backyard with large Trex deck surrounded by stone patio and a firepit next to the hot tub provides for a relaxing oasis. Upper level gives a wonderful feel of privacy with 3 full bathrooms and 4 bedrooms along with plenty of extra closet storage. Very spacious Master Bedroom with 2 walk-in closets. Master bathroom has soaking tub and large windows and 2 separate vanities. Wait until you see the WALKOUT basement with full bathroom and possible 5th bedroom (unfinished) with separate entrance along with large workshop area with built-in storage shelves. 2.5 Car garage upgrade with extra storage space and metal shelving conveys. **Zoned for newly opened Lightridge High School and one mile from Paul VI High School(Private), Willard Intermediate and Pinebrook Elementary.** This community is one of a kind!!! Hometown feel with many different grocery stores, shopping, restaurants, and walking paths. Just 15 minutes from Dulles Airport and newly opened Metro Silver Line. Take a trip to the many parks, wineries, and breweries that Loudoun County has to offer. You will love this home!!!
Location
State VA
County Loudoun
Zoning R1
Rooms
Basement Daylight, Partial, Outside Entrance, Rear Entrance, Sump Pump, Walkout Level, Windows, Workshop, Other, Fully Finished
Interior
Hot Water Natural Gas
Heating Central, Forced Air
Cooling Central A/C
Fireplaces Number 1
Fireplaces Type Gas/Propane
Equipment Cooktop, Dishwasher, Disposal, Built-In Microwave, Dryer - Electric, Oven - Double, Oven - Wall, Refrigerator, Washer
Furnishings No
Fireplace Y
Appliance Cooktop, Dishwasher, Disposal, Built-In Microwave, Dryer - Electric, Oven - Double, Oven - Wall, Refrigerator, Washer
Heat Source Natural Gas
Exterior
Exterior Feature Deck(s), Patio(s)
Parking Features Additional Storage Area, Garage - Side Entry, Garage Door Opener
Garage Spaces 2.0
Amenities Available Common Grounds, Tot Lots/Playground
Water Access N
View Trees/Woods
Accessibility None
Porch Deck(s), Patio(s)
Attached Garage 2
Total Parking Spaces 2
Garage Y
Building
Story 3
Foundation Slab
Sewer Public Sewer
Water Public
Architectural Style Colonial
Level or Stories 3
Additional Building Above Grade, Below Grade
New Construction N
Schools
Elementary Schools Pinebrook
Middle Schools Willard
High Schools Lightridge
School District Loudoun County Public Schools
Others
Pets Allowed Y
HOA Fee Include Snow Removal,Trash
Senior Community No
Tax ID 206377569000
Ownership Fee Simple
SqFt Source Assessor
Horse Property N
Special Listing Condition Standard
Pets Allowed No Pet Restrictions
Read Less Info
Want to know what your home might be worth? Contact us for a FREE valuation!

Our team is ready to help you sell your home for the highest possible price ASAP

Bought with Heather E Heppe • RE/MAX Distinctive Real Estate, Inc.

"My job is to find and attract mastery-based agents to the office, protect the culture, and make sure everyone is happy! "






