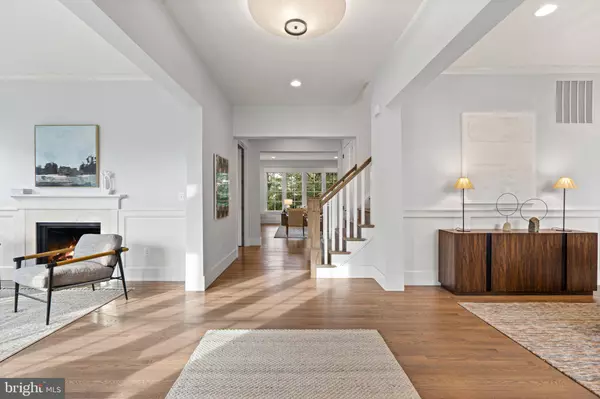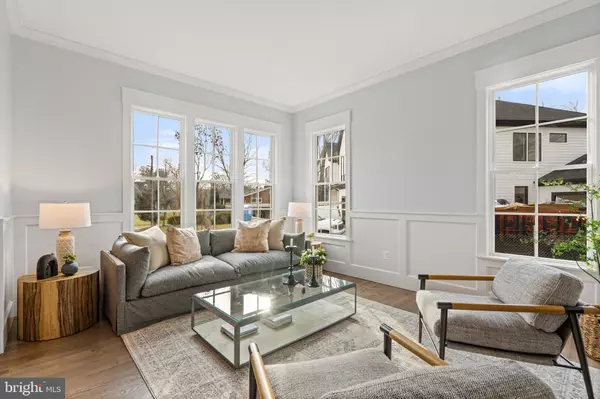$2,850,000
$2,995,000
4.8%For more information regarding the value of a property, please contact us for a free consultation.
6 Beds
7 Baths
7,676 SqFt
SOLD DATE : 05/15/2023
Key Details
Sold Price $2,850,000
Property Type Single Family Home
Sub Type Detached
Listing Status Sold
Purchase Type For Sale
Square Footage 7,676 sqft
Price per Sqft $371
Subdivision Ruckers Langley
MLS Listing ID VAFX2108984
Sold Date 05/15/23
Style Traditional
Bedrooms 6
Full Baths 6
Half Baths 1
HOA Y/N N
Abv Grd Liv Area 5,175
Originating Board BRIGHT
Year Built 2022
Annual Tax Amount $36,809
Tax Year 2023
Lot Size 0.428 Acres
Acres 0.43
Lot Dimensions 0.4283
Property Description
NEW CONSTRUCTION!! Great, close-in McLean location! Located on a superb cul-de-sac lot in the highly desirable Ruckers Langley neighborhood, this stone and Hardi-plank home has many classic and modern features including hand-finished oak hardwood floors, 10' ceilings, 5 fireplaces, library with custom built-ins and a charming, covered flagstone porch with gas fireplace. For entertaining there's a formal living room and dining room plus an amazing kitchen with designer wall tiles and top of the line appliances. A large private bedroom on the main level with en-suite bath and walk-in closet is perfect for guests or parents/in-laws. The convenient mud room entrance on the side of the house boasts numerous cabinets, sink, full size refrigerator and a Bosch stack washer/dryer. On the upper level there is a spacious primary suite with painted shiplap walls, fireplace, luxe bath, 3 walk-in closets, a large laundry + 3 additional bedrooms each with an en-suite bath. The lower level has a huge entertainment area with wet bar and coffered ceiling, exercise room, 6th bedroom, game room, luxurious spa bath and a 3rd laundry room with appliance hookups. The private rear yard would accommodate a future pool and large flagstone patio.... SEE PICTURES FOR A CONCEPTUAL PLAN AND VIRTUAL STAGING FOR A FUTURE POOL AND PATIO. POOL AND PATIO NOT INCLUDED IN SALE....Commuters will love the location, just 2 traffic lights to DC via the George Washington Parkway and minutes to downtown McLean, McLean Metro, Tyson's, I-495 and the Dulles Toll Road. Langley High School Pyramid, 5 fireplaces, 6 bedrooms, 6 1/2 baths. Built by Courtland Homes, a homebuilding company that has maintained a presence in Northern Virginia since 1993. Courtland has built hundreds of single family homes and townhomes in Fairfax County, City of Fairfax, Alexandria and Vienna.
Location
State VA
County Fairfax
Zoning 120
Direction Northeast
Rooms
Other Rooms Living Room, Dining Room, Primary Bedroom, Bedroom 2, Bedroom 4, Bedroom 5, Kitchen, Game Room, Family Room, Library, Foyer, In-Law/auPair/Suite, Laundry, Mud Room, Other, Recreation Room, Storage Room, Bathroom 3, Primary Bathroom
Basement Walkout Stairs, Windows, Poured Concrete, Sump Pump, Outside Entrance, Full, Fully Finished, Interior Access
Main Level Bedrooms 1
Interior
Interior Features Breakfast Area, Chair Railings, Entry Level Bedroom, Family Room Off Kitchen, Floor Plan - Open, Floor Plan - Traditional, Formal/Separate Dining Room, Kitchen - Gourmet, Kitchen - Island, Kitchen - Table Space, Recessed Lighting, Soaking Tub, Upgraded Countertops, Walk-in Closet(s), Wet/Dry Bar, Wood Floors, Built-Ins, Double/Dual Staircase, Kitchen - Eat-In, Pantry, Primary Bath(s)
Hot Water Natural Gas
Heating Forced Air, Programmable Thermostat
Cooling Central A/C, Zoned
Flooring Ceramic Tile, Hardwood, Carpet
Fireplaces Number 6
Fireplaces Type Double Sided, Mantel(s), Other, Gas/Propane
Equipment Built-In Microwave, Cooktop, Dishwasher, Disposal, Dryer, Energy Efficient Appliances, Humidifier, Oven - Double, Extra Refrigerator/Freezer, Dryer - Front Loading, Washer - Front Loading
Fireplace Y
Window Features Double Pane,Double Hung,Low-E,Insulated,Screens,Vinyl Clad,Wood Frame
Appliance Built-In Microwave, Cooktop, Dishwasher, Disposal, Dryer, Energy Efficient Appliances, Humidifier, Oven - Double, Extra Refrigerator/Freezer, Dryer - Front Loading, Washer - Front Loading
Heat Source Natural Gas
Laundry Upper Floor, Hookup, Lower Floor, Main Floor, Dryer In Unit, Washer In Unit
Exterior
Exterior Feature Porch(es)
Parking Features Garage - Front Entry, Garage Door Opener, Inside Access
Garage Spaces 6.0
Water Access N
View Trees/Woods
Roof Type Architectural Shingle
Street Surface Paved
Accessibility Doors - Lever Handle(s)
Porch Porch(es)
Road Frontage Public
Attached Garage 3
Total Parking Spaces 6
Garage Y
Building
Lot Description Cul-de-sac, Front Yard, Rear Yard, Trees/Wooded, Level
Story 3
Foundation Passive Radon Mitigation, Concrete Perimeter, Slab
Sewer Public Sewer
Water Public
Architectural Style Traditional
Level or Stories 3
Additional Building Above Grade, Below Grade
Structure Type High,Dry Wall,9'+ Ceilings
New Construction Y
Schools
Elementary Schools Sherman
Middle Schools Cooper
High Schools Langley
School District Fairfax County Public Schools
Others
Pets Allowed Y
Senior Community No
Tax ID 0214 21 0037
Ownership Fee Simple
SqFt Source Assessor
Security Features Smoke Detector,Carbon Monoxide Detector(s)
Horse Property N
Special Listing Condition Standard
Pets Allowed No Pet Restrictions
Read Less Info
Want to know what your home might be worth? Contact us for a FREE valuation!

Our team is ready to help you sell your home for the highest possible price ASAP

Bought with Mo Shakeri • Samson Properties

"My job is to find and attract mastery-based agents to the office, protect the culture, and make sure everyone is happy! "






