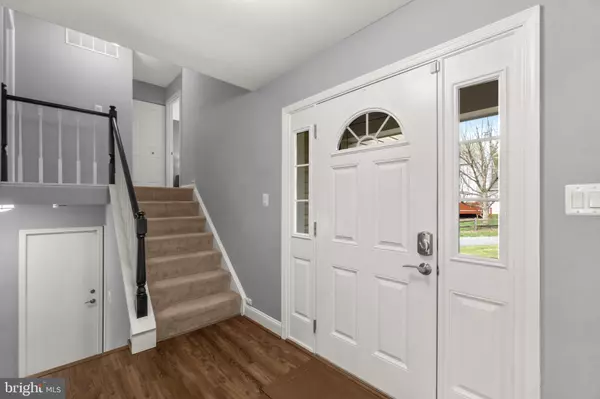$608,000
$575,000
5.7%For more information regarding the value of a property, please contact us for a free consultation.
3 Beds
3 Baths
2,148 SqFt
SOLD DATE : 05/08/2023
Key Details
Sold Price $608,000
Property Type Single Family Home
Sub Type Detached
Listing Status Sold
Purchase Type For Sale
Square Footage 2,148 sqft
Price per Sqft $283
Subdivision Hunt Ridge
MLS Listing ID MDBC2063192
Sold Date 05/08/23
Style Split Level,Traditional
Bedrooms 3
Full Baths 2
Half Baths 1
HOA Y/N N
Abv Grd Liv Area 2,148
Originating Board BRIGHT
Year Built 1982
Annual Tax Amount $5,899
Tax Year 2022
Lot Size 9,248 Sqft
Acres 0.21
Property Description
* * SUBMIT OFFERS BY TUESDAY APRIL 4TH 12PM * * Here is your chance to own this Impressive Updated home located on a Cul-De-Sac in Timonium's Sought After Huntridge neighborhood! Step inside and be greeted by the spacious foyer w/ mudroom. Other special features include an open layout, new luxury vinyl plank flooring, recessed lights, chair rail molding & wainscoting. Stunning Gourmet kitchen with top of the line stainless steel appliances including a Profile brand induction stove, quartz counters, tile backsplash, oversized range hood, double wide farm sink, plenty of cabinetry w/ spice rack, trash bin, pull out shelving, soft close cabinets, under cabinet lights and more! The extra large island with breakfast bar and pendant lighting is the perfect spot to grab a quick bite. There are 3 spacious bedrooms (all with ceiling fans) including the Owner's Suite with 2 large closets, en-suite bathroom w/ a large vanity area & stand up shower. The lower level family room is adorned with a cozy wood burning fireplace, stately built-in shelving and a walk out to the backyard. You'll also find a utility room with lots of storage cabinets and a convenient built-in ironing board. The fully fenced Backyard Oasis is an entertainer's dream! Features a brick patio, an expansive 2 tiered deck with planters and a sprawling lush lawn- perfect for summertime fun! Parking is a breeze with your 1 car garage and 2 car parking pad! Other notable updates include Hot Water Heater (2019), HVAC (2021), LL Carpet (2019), New landscaping (2021), Comfortex Cellular Shades (2019), Chimney upgrade with Stainless Steel liner (2020) and so much more! Absolutely nothing to do here but move in and enjoy! Welcome Home. **There is a $65 per year VOLUNTARY HOA. **
Location
State MD
County Baltimore
Interior
Hot Water Other
Heating Heat Pump(s)
Cooling Central A/C
Fireplaces Number 1
Heat Source Other
Exterior
Parking Features Garage - Front Entry, Garage Door Opener
Garage Spaces 1.0
Water Access N
Accessibility None
Attached Garage 1
Total Parking Spaces 1
Garage Y
Building
Story 3
Foundation Other
Sewer Public Sewer
Water Public
Architectural Style Split Level, Traditional
Level or Stories 3
Additional Building Above Grade, Below Grade
New Construction N
Schools
School District Baltimore County Public Schools
Others
Senior Community No
Tax ID 04081800010810
Ownership Fee Simple
SqFt Source Assessor
Special Listing Condition Standard
Read Less Info
Want to know what your home might be worth? Contact us for a FREE valuation!

Our team is ready to help you sell your home for the highest possible price ASAP

Bought with Kim Barton • Keller Williams Legacy
"My job is to find and attract mastery-based agents to the office, protect the culture, and make sure everyone is happy! "






