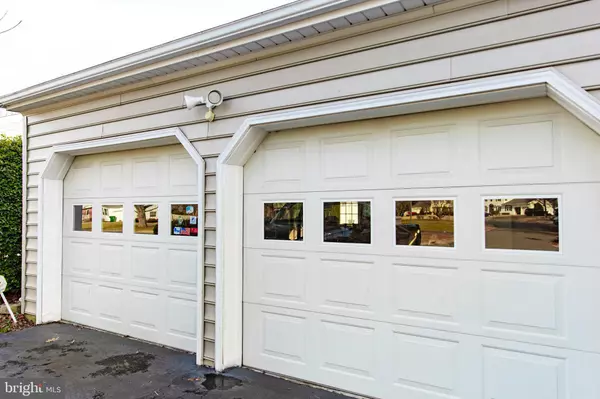$335,000
$335,000
For more information regarding the value of a property, please contact us for a free consultation.
4 Beds
3 Baths
2,112 SqFt
SOLD DATE : 05/08/2023
Key Details
Sold Price $335,000
Property Type Single Family Home
Sub Type Detached
Listing Status Sold
Purchase Type For Sale
Square Footage 2,112 sqft
Price per Sqft $158
Subdivision Fairfield Farms
MLS Listing ID DEKT2015176
Sold Date 05/08/23
Style Other
Bedrooms 4
Full Baths 2
Half Baths 1
HOA Y/N N
Abv Grd Liv Area 2,112
Originating Board BRIGHT
Year Built 1971
Annual Tax Amount $1,161
Tax Year 2022
Lot Size 0.344 Acres
Acres 0.34
Lot Dimensions 100.00 x 150.00
Property Description
Entering the front door into the foyer you are greeted by a warm welcome home feeling. The kitchen features an eat-in area and a beautiful bay window that overlooks the oversized backyard. Formal dining and den offer plenty of space to host your next holiday gathering in your new home. The living room, just off the kitchen, is the perfect size for entertaining guests. The four generously sized bedrooms are located on the second story. The three seasons room off the back is perfect for relaxing in the warm weather while looking into the privacy of your own backyard. The furnace was replaced in 2018 . The home is conveniently located within minutes of Rt. 13, Rt. 1, Downtown Dover and DAFB. The home sell must coincide with the seller's home that is being built. Put this very well-maintained home on your list today!
Location
State DE
County Kent
Area Caesar Rodney (30803)
Zoning RS1
Rooms
Other Rooms Living Room, Dining Room, Primary Bedroom, Bedroom 2, Bedroom 3, Bedroom 4, Kitchen, Den, Foyer, Sun/Florida Room, Laundry, Primary Bathroom, Full Bath, Half Bath
Basement Full, Outside Entrance, Poured Concrete, Shelving
Interior
Interior Features Attic/House Fan, Carpet, Chair Railings, Dining Area, Floor Plan - Traditional, Formal/Separate Dining Room, Kitchen - Eat-In, Primary Bath(s), Water Treat System, Window Treatments, Wood Floors
Hot Water Oil
Heating Forced Air
Cooling Central A/C
Flooring Hardwood, Laminated, Carpet
Fireplaces Number 1
Fireplaces Type Brick, Wood
Equipment Built-In Microwave, Cooktop, Dryer, Oven - Wall, Washer, Water Heater
Fireplace Y
Window Features Bay/Bow
Appliance Built-In Microwave, Cooktop, Dryer, Oven - Wall, Washer, Water Heater
Heat Source Oil
Laundry Has Laundry, Main Floor
Exterior
Parking Features Garage - Front Entry, Garage Door Opener, Inside Access
Garage Spaces 2.0
Water Access N
Roof Type Architectural Shingle
Accessibility None
Attached Garage 2
Total Parking Spaces 2
Garage Y
Building
Story 2
Foundation Block
Sewer Public Sewer
Water Well
Architectural Style Other
Level or Stories 2
Additional Building Above Grade, Below Grade
Structure Type Dry Wall,Paneled Walls
New Construction N
Schools
School District Caesar Rodney
Others
Senior Community No
Tax ID NM-00-08617-03-1400-000
Ownership Fee Simple
SqFt Source Assessor
Security Features Carbon Monoxide Detector(s),Smoke Detector
Acceptable Financing Cash, Conventional, FHA, VA
Listing Terms Cash, Conventional, FHA, VA
Financing Cash,Conventional,FHA,VA
Special Listing Condition Standard
Read Less Info
Want to know what your home might be worth? Contact us for a FREE valuation!

Our team is ready to help you sell your home for the highest possible price ASAP

Bought with Samuel B Elzie Jr. • EXP Realty, LLC

"My job is to find and attract mastery-based agents to the office, protect the culture, and make sure everyone is happy! "






