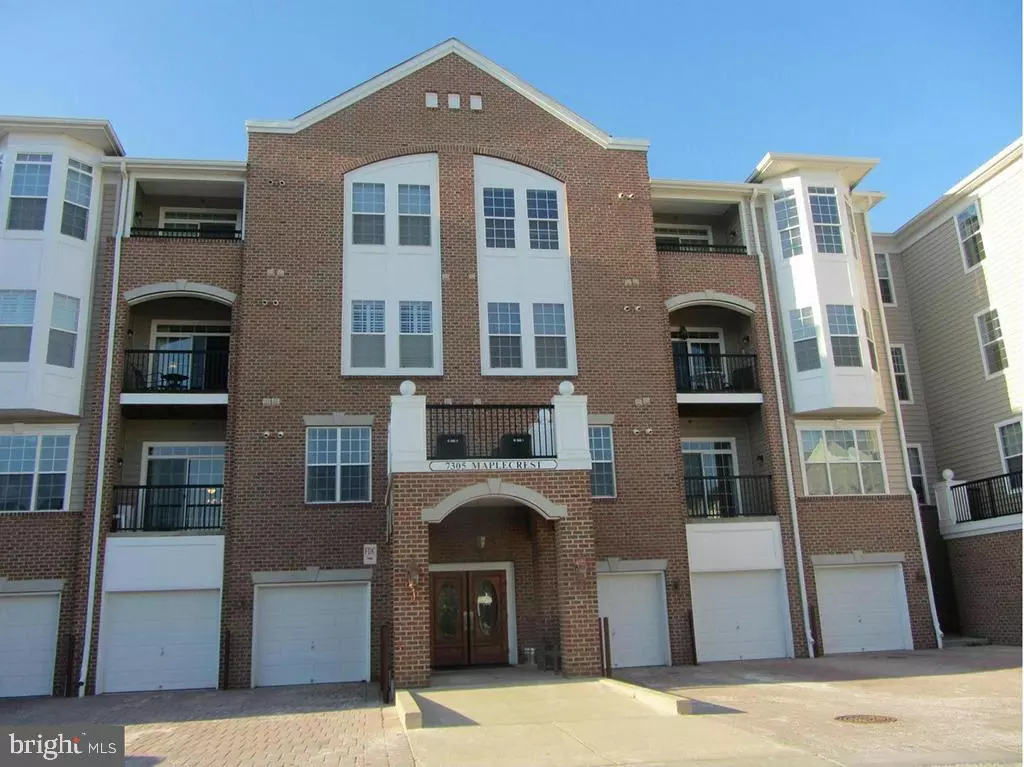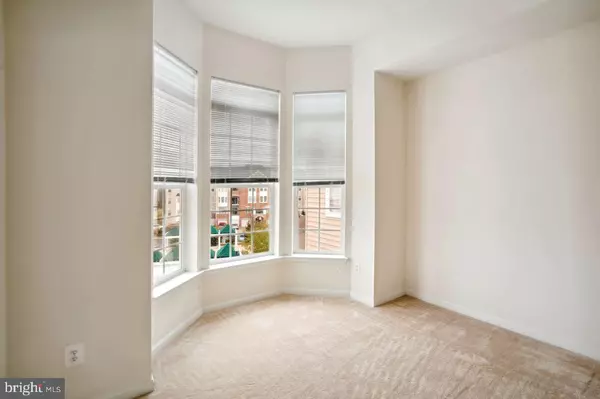$393,900
$390,000
1.0%For more information regarding the value of a property, please contact us for a free consultation.
2 Beds
2 Baths
1,500 SqFt
SOLD DATE : 05/05/2023
Key Details
Sold Price $393,900
Property Type Condo
Sub Type Condo/Co-op
Listing Status Sold
Purchase Type For Sale
Square Footage 1,500 sqft
Price per Sqft $262
Subdivision Maplecrest
MLS Listing ID MDHW2025480
Sold Date 05/05/23
Style Contemporary
Bedrooms 2
Full Baths 2
Condo Fees $444/mo
HOA Y/N N
Abv Grd Liv Area 1,500
Originating Board BRIGHT
Year Built 2005
Annual Tax Amount $4,015
Tax Year 2023
Property Description
This top floor unit is in great condition overlooking the Beautiful pool, Tennis, Pickle ball and clubhouse with gathering areas and a large exercise room from a private balcony. This unit faces south so it gets great sun all day. Enter the building into a beautiful lobby, into the centrally located elevator. Just a short distance from the elevator, enter this unit to beautiful new Luxury Vinyl flooring in foyer, kitchen, living and dining areas, also back to hall bath and laundry room. Upon your entrance immediately to the left is a carpeted bonus room that can be used as an office, crafts or other gathering area. The nice kitchen to the right as one enters with upgraded countertops and white appliances. Go straight through the large living room to access that private balcony overlooking the beautiful pool, recreation area, and has a view of the golf course. Also access the large Primary Bedroom with separate sitting area with a bay window with same views as balcony, dressing area one walk-in closet and a second large closet. Primary Bath with a double vanity and step in shower. Water is included in the condo fee. Heating System incorporates a closed heating loop from the Hot Water Heater. Separate Laundry Room with a dryer that has never been used. The top floor offers the best view and this unit is very close to the elevator but still very quiet. There is a separate garage included in the sale to the left of the building. Great condo management, Tidewater, with a representative on site weekdays 9:00am-1:00pm and a building with lots of very nice people.
Location
State MD
County Howard
Zoning CONDO
Direction South
Rooms
Other Rooms Living Room, Dining Room, Primary Bedroom, Sitting Room, Bedroom 2, Kitchen, Den, Bathroom 2, Primary Bathroom
Main Level Bedrooms 2
Interior
Interior Features Carpet, Elevator, Entry Level Bedroom, Primary Bath(s), Upgraded Countertops, Walk-in Closet(s), Window Treatments
Hot Water Natural Gas
Heating Forced Air
Cooling Central A/C
Flooring Carpet, Engineered Wood, Ceramic Tile
Equipment Dishwasher, Disposal, Dryer, Exhaust Fan, Icemaker, Microwave, Oven/Range - Electric, Refrigerator, Washer
Fireplace N
Window Features Double Pane
Appliance Dishwasher, Disposal, Dryer, Exhaust Fan, Icemaker, Microwave, Oven/Range - Electric, Refrigerator, Washer
Heat Source Natural Gas
Laundry Has Laundry
Exterior
Parking Features Garage Door Opener
Garage Spaces 1.0
Utilities Available Cable TV Available, Electric Available, Natural Gas Available
Amenities Available Elevator, Pool - Outdoor, Tennis Courts
Water Access N
Accessibility Elevator
Total Parking Spaces 1
Garage Y
Building
Story 1
Unit Features Garden 1 - 4 Floors
Sewer Public Sewer
Water Public
Architectural Style Contemporary
Level or Stories 1
Additional Building Above Grade, Below Grade
New Construction N
Schools
Elementary Schools Rockburn
Middle Schools Elkridge Landing
High Schools Howard
School District Howard County Public School System
Others
Pets Allowed Y
HOA Fee Include Common Area Maintenance,Lawn Care Front,Lawn Care Rear,Lawn Care Side,Lawn Maintenance,Management,Insurance,Pool(s)
Senior Community Yes
Age Restriction 55
Tax ID 1401302809
Ownership Condominium
Security Features Intercom,Smoke Detector
Horse Property N
Special Listing Condition Standard
Pets Allowed Number Limit, Dogs OK, Cats OK, Case by Case Basis
Read Less Info
Want to know what your home might be worth? Contact us for a FREE valuation!

Our team is ready to help you sell your home for the highest possible price ASAP

Bought with Erica M Washington • Keller Williams Integrity

"My job is to find and attract mastery-based agents to the office, protect the culture, and make sure everyone is happy! "






