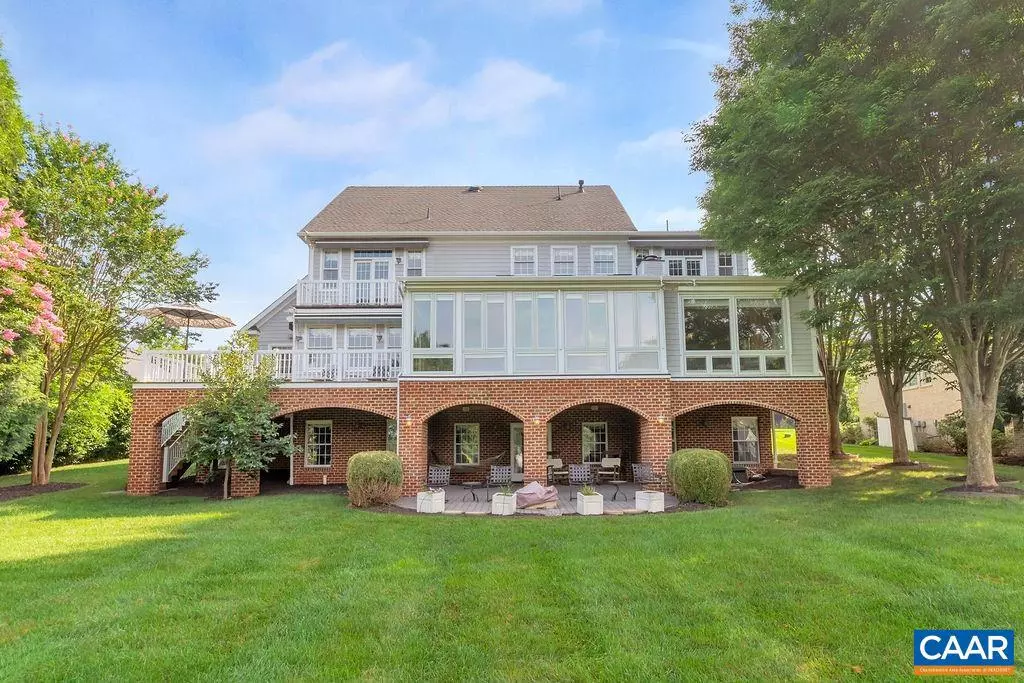$1,265,000
$1,350,000
6.3%For more information regarding the value of a property, please contact us for a free consultation.
7 Beds
6 Baths
6,537 SqFt
SOLD DATE : 05/02/2023
Key Details
Sold Price $1,265,000
Property Type Single Family Home
Sub Type Detached
Listing Status Sold
Purchase Type For Sale
Square Footage 6,537 sqft
Price per Sqft $193
Subdivision Unknown
MLS Listing ID 632579
Sold Date 05/02/23
Style Other
Bedrooms 7
Full Baths 5
Half Baths 1
Condo Fees $59
HOA Fees $95/ann
HOA Y/N Y
Abv Grd Liv Area 4,896
Originating Board CAAR
Year Built 2002
Annual Tax Amount $10,134
Tax Year 2022
Lot Size 0.560 Acres
Acres 0.56
Property Description
ON MARKET DATE FEBRUARY 1! QUALITY throughout this 7 bedroom home with fairway and pond views from every window. Enjoy a book by once of the dual fireplaces in the coffered ceiling and wall sunroom accented with a wall of Pella windows. Chef's Kitchen ready to be the center of entertaining with Viking range, 2 subzero refrigerators with icemakers, 2 ovens, 2 dishwashers & 125+ bottle wine cooler. Owner's suite invites a day of leasure with picture windows, built-in shelves and fireplace. Hardwoods throughout newly painted living room, family room and kitchen. Upstairs 4BR, 3 BA & 2 private balconies. Terrace level includes family room with pool and ping pong, room to exercist, kitchenette, 2 bedrooms, full bath, walks out to gorgeous terrace. Three-bay garage with Tesla charging station. 4-zone HVAC system, 2 zone 75-gallon hot water heaters ? each with circulating system, Kinetico Water system with reverse osmosis feeds, irrigation system, 1000-gallon propane gas tank, whole house security system.,Granite Counter,Wood Cabinets
Location
State VA
County Albemarle
Zoning PRD
Rooms
Other Rooms Living Room, Dining Room, Primary Bedroom, Kitchen, Family Room, Laundry, Mud Room, Office, Utility Room, Primary Bathroom, Full Bath, Half Bath, Additional Bedroom
Basement Fully Finished, Full, Heated, Outside Entrance, Unfinished, Walkout Level, Windows
Main Level Bedrooms 1
Interior
Interior Features Walk-in Closet(s), Breakfast Area, Kitchen - Island, Pantry, Recessed Lighting, Wine Storage, Entry Level Bedroom
Cooling Programmable Thermostat, Central A/C, Heat Pump(s)
Flooring Carpet, Ceramic Tile, Hardwood
Equipment Dryer, Washer/Dryer Hookups Only, Washer, Dishwasher, Oven/Range - Gas, Microwave, Refrigerator, Oven - Wall, ENERGY STAR Dishwasher
Fireplace N
Appliance Dryer, Washer/Dryer Hookups Only, Washer, Dishwasher, Oven/Range - Gas, Microwave, Refrigerator, Oven - Wall, ENERGY STAR Dishwasher
Heat Source Propane - Owned
Exterior
Parking Features Other, Garage - Front Entry, Oversized
Amenities Available Basketball Courts, Lake, Picnic Area, Horse Trails, Soccer Field, Jog/Walk Path
Accessibility None
Garage Y
Building
Story 2
Foundation Concrete Perimeter
Sewer Public Sewer
Water Public
Architectural Style Other
Level or Stories 2
Additional Building Above Grade, Below Grade
New Construction N
Schools
Elementary Schools Stone-Robinson
Middle Schools Burley
High Schools Monticello
School District Albemarle County Public Schools
Others
Senior Community No
Ownership Other
Security Features 24 hour security,Security Gate,Security System,Smoke Detector
Special Listing Condition Standard
Read Less Info
Want to know what your home might be worth? Contact us for a FREE valuation!

Our team is ready to help you sell your home for the highest possible price ASAP

Bought with STEPHANIE D SHELLENBERGER • AVENUE REALTY, LLC

"My job is to find and attract mastery-based agents to the office, protect the culture, and make sure everyone is happy! "






