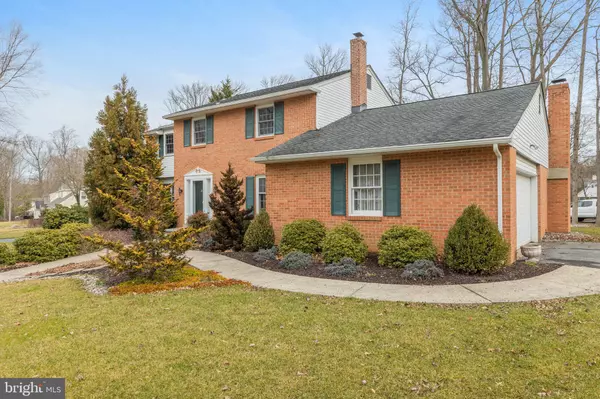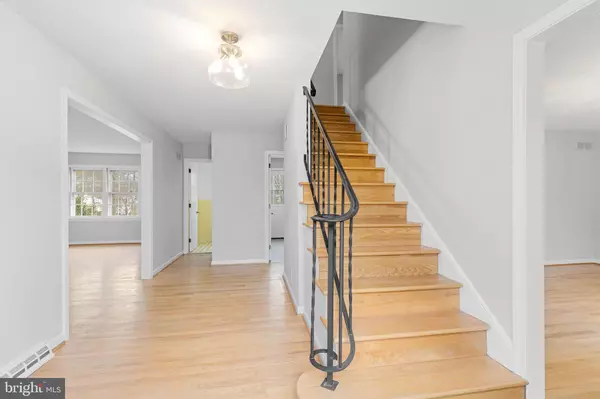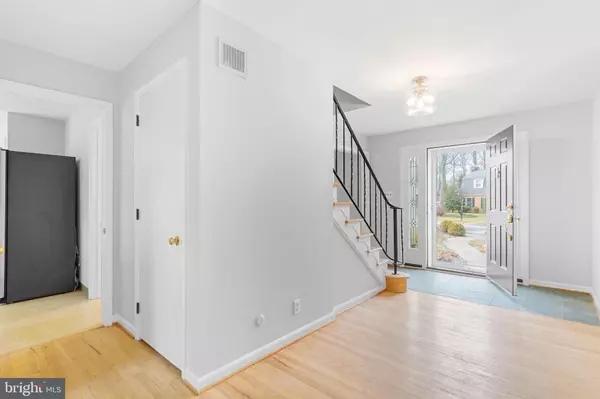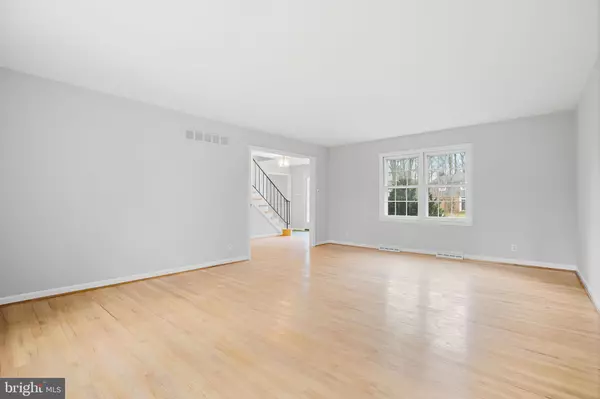$585,000
$585,000
For more information regarding the value of a property, please contact us for a free consultation.
3 Beds
3 Baths
2,500 SqFt
SOLD DATE : 04/28/2023
Key Details
Sold Price $585,000
Property Type Single Family Home
Sub Type Detached
Listing Status Sold
Purchase Type For Sale
Square Footage 2,500 sqft
Price per Sqft $234
Subdivision Surrey Park
MLS Listing ID DENC2038510
Sold Date 04/28/23
Style Colonial
Bedrooms 3
Full Baths 2
Half Baths 1
HOA Fees $12/ann
HOA Y/N Y
Abv Grd Liv Area 2,500
Originating Board BRIGHT
Year Built 1969
Annual Tax Amount $4,662
Tax Year 2022
Lot Size 0.360 Acres
Acres 0.36
Lot Dimensions 125.70 x 157.00
Property Description
Welcome to Surrey Park! Don't miss this immaculate center hall Colonial home located on a corner lot. Enjoy the wonderful curb appeal of the brick and siding exterior and lovely landscaping. Featuring three large bedrooms and two and a half baths, this home has hardwood floors throughout and is freshly painted. The front foyer welcomes all guests before adjourning to the living room (left) or the dining room (right). The eat-in kitchen connects to the family room where the wood-burning fireplace is the heart of the home. Step out through sliding glass doors from the kitchen and family room into the sunroom with floor-to-ceiling glass doors. The main floor includes a powder room and laundry room with a door exiting to the flat backyard. Ascend the staircase to the second floor to tour the primary bedroom with a bath and walk-in closet. At the end of the hallway are two large bedrooms, one with built-in bookshelves, both accessible to the hall bath. Closets and storage are abundant in this home. The unfinished, partial basement has been freshly painted as well as the two-car garage. Don't miss this opportunity to live in Surrey Park in N Wilmington in the Brandywine School District with easy access to I-95, downtown Wilmington, Rt 202 and the Greenville area.
Location
State DE
County New Castle
Area Brandywine (30901)
Zoning NC15
Rooms
Other Rooms Living Room, Dining Room, Primary Bedroom, Bedroom 2, Bedroom 3, Kitchen, Family Room, Sun/Florida Room, Laundry
Basement Partial, Unfinished
Interior
Interior Features Built-Ins, Family Room Off Kitchen, Kitchen - Eat-In, Pantry, Walk-in Closet(s), Wood Floors
Hot Water Natural Gas
Heating Forced Air
Cooling Central A/C
Flooring Hardwood
Fireplaces Number 1
Fireplaces Type Wood
Fireplace Y
Heat Source Natural Gas
Laundry Main Floor
Exterior
Parking Features Garage - Side Entry
Garage Spaces 6.0
Water Access N
Roof Type Asphalt
Accessibility None
Attached Garage 2
Total Parking Spaces 6
Garage Y
Building
Story 2
Foundation Block
Sewer Public Sewer
Water Public
Architectural Style Colonial
Level or Stories 2
Additional Building Above Grade, Below Grade
New Construction N
Schools
Elementary Schools Hanby
Middle Schools Springer
High Schools Brandywine
School District Brandywine
Others
Senior Community No
Tax ID 06-053.00-113
Ownership Fee Simple
SqFt Source Assessor
Special Listing Condition Standard
Read Less Info
Want to know what your home might be worth? Contact us for a FREE valuation!

Our team is ready to help you sell your home for the highest possible price ASAP

Bought with Meala S Duckworth • BHHS Fox & Roach-Chadds Ford

"My job is to find and attract mastery-based agents to the office, protect the culture, and make sure everyone is happy! "






