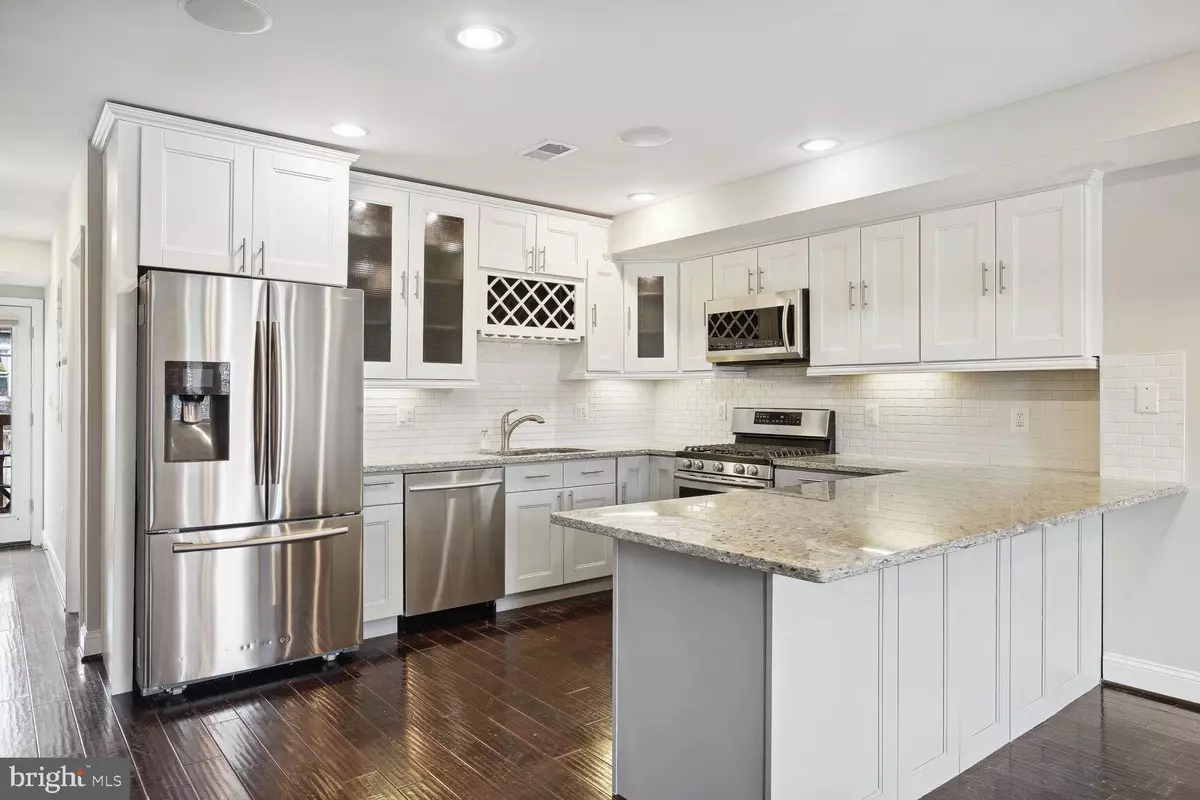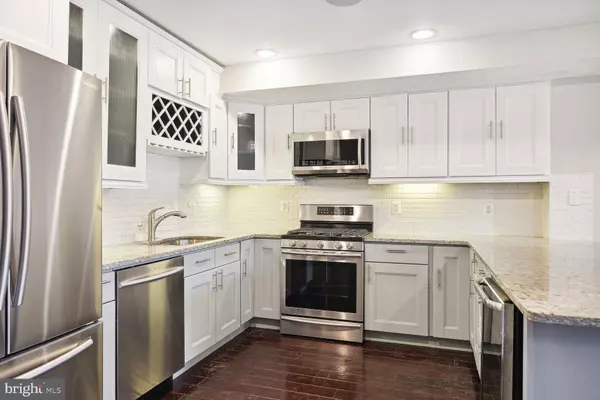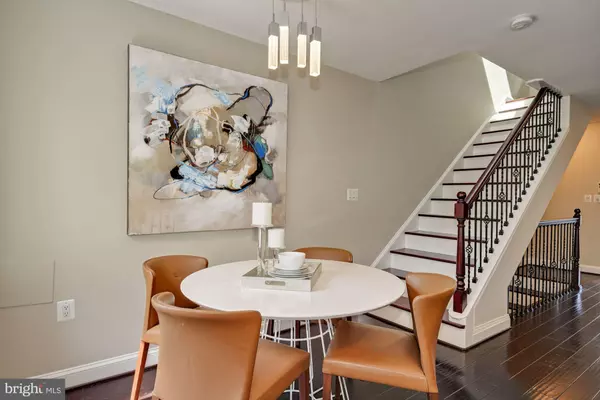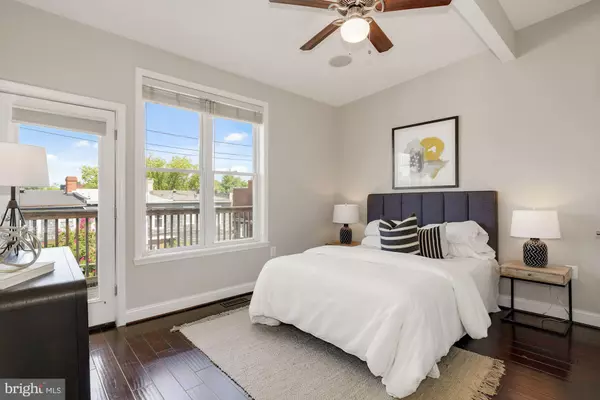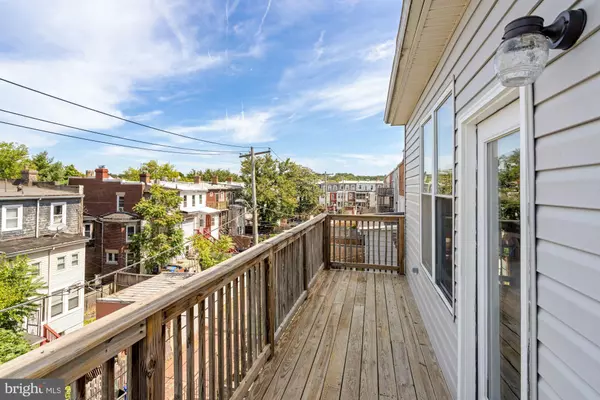$745,000
$749,900
0.7%For more information regarding the value of a property, please contact us for a free consultation.
3 Beds
3 Baths
1,800 SqFt
SOLD DATE : 04/27/2023
Key Details
Sold Price $745,000
Property Type Condo
Sub Type Condo/Co-op
Listing Status Sold
Purchase Type For Sale
Square Footage 1,800 sqft
Price per Sqft $413
Subdivision Petworth
MLS Listing ID DCDC2084484
Sold Date 04/27/23
Style Federal
Bedrooms 3
Full Baths 3
Condo Fees $300/mo
HOA Y/N N
Abv Grd Liv Area 1,800
Originating Board BRIGHT
Year Built 1913
Annual Tax Amount $6,344
Tax Year 2022
Property Description
Come experience this two-story penthouse floor beauty with two outdoor decks and private secured parking included. 735 Quebec Place, NW #3 is a three bedroom PLUS den, three full bath home featuring skylights, vaulted upstairs ceilings, and finishes in hardwood, stone, and stainless steel. The kitchen is perfect for the chef in you or for entertaining. With white cabinets above and light gray below, the bright kitchen is where you'll want to spend your time, including a wine fridge and gas cooking. The expansive open living space leaves nothing out for relaxing at home. Ample sunlight fills every room with northern and southern exposures. Upgraded amenities include an in-home central speaker system, electric fireplace, and front-loading washer and dryer. The extra den serves perfectly for an office, your storage needs, or an over-the-top walk-in closet. Located on the cusp of where Park View meets Petworth, Quebec Place is a tree-lined residential street just steps to everything both neighborhoods have to offer. For your recreational needs, parks, dog parks, guarded bike lanes, splash parks, pools, playgrounds, and basketball courts. For your perfect city living, restaurants like Tabla, Call Your Mother, Timber Pizza, Hook Hall, Honeymoon Chicken, and Cinder BBQ as well as all the conveniences of bodega markets, Safeway, Metro, and CVS. 735 Quebec Place, NW is truly a remarkable property in a tight-knit community. Check out the video in the virtual tours and come see this magnificent home.
Location
State DC
County Washington
Zoning RESIDENTIAL
Rooms
Main Level Bedrooms 1
Interior
Interior Features Ceiling Fan(s), Combination Kitchen/Living, Dining Area, Floor Plan - Open, Skylight(s), Walk-in Closet(s), Window Treatments, Wood Floors
Hot Water Natural Gas
Heating Central
Cooling Central A/C, Ceiling Fan(s)
Fireplaces Number 1
Fireplaces Type Electric
Equipment Built-In Microwave, Dishwasher, Disposal, Dryer - Front Loading, Oven/Range - Gas, Refrigerator, Stainless Steel Appliances, Washer - Front Loading
Fireplace Y
Appliance Built-In Microwave, Dishwasher, Disposal, Dryer - Front Loading, Oven/Range - Gas, Refrigerator, Stainless Steel Appliances, Washer - Front Loading
Heat Source Natural Gas
Laundry Dryer In Unit, Washer In Unit
Exterior
Parking On Site 1
Amenities Available Other
Water Access N
Accessibility Other
Garage N
Building
Story 3
Unit Features Garden 1 - 4 Floors
Sewer Public Sewer
Water Public
Architectural Style Federal
Level or Stories 3
Additional Building Above Grade, Below Grade
New Construction N
Schools
School District District Of Columbia Public Schools
Others
Pets Allowed Y
HOA Fee Include Reserve Funds,Sewer,Water,Other,Ext Bldg Maint
Senior Community No
Tax ID 3031//2009
Ownership Condominium
Special Listing Condition Standard
Pets Allowed Cats OK, Dogs OK
Read Less Info
Want to know what your home might be worth? Contact us for a FREE valuation!

Our team is ready to help you sell your home for the highest possible price ASAP

Bought with Julia Rice • KW United

"My job is to find and attract mastery-based agents to the office, protect the culture, and make sure everyone is happy! "

