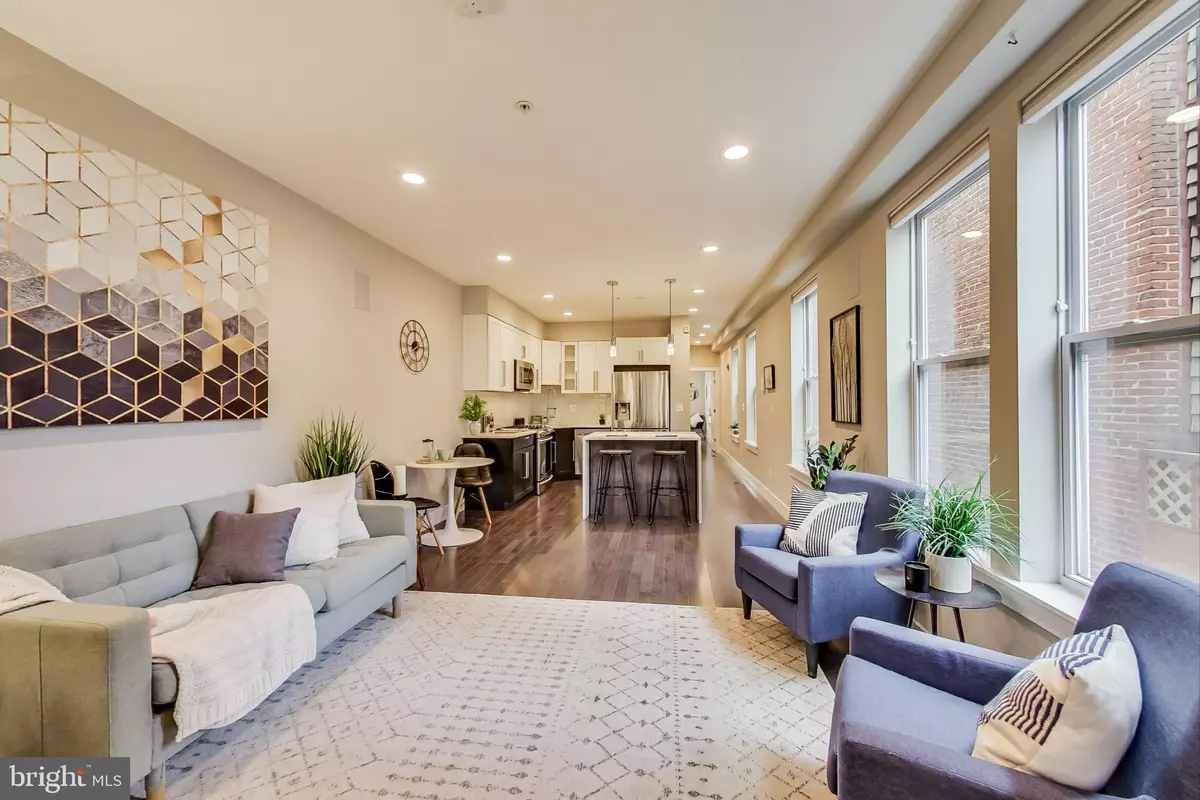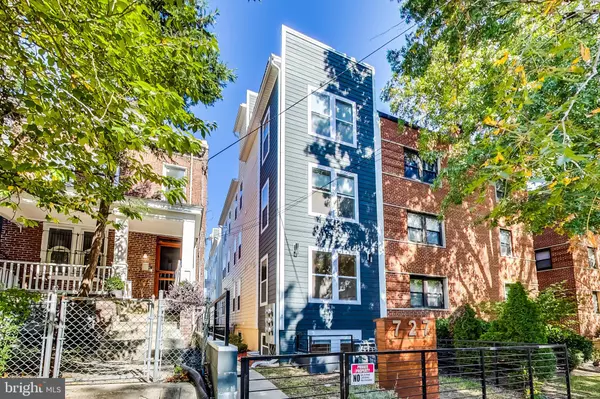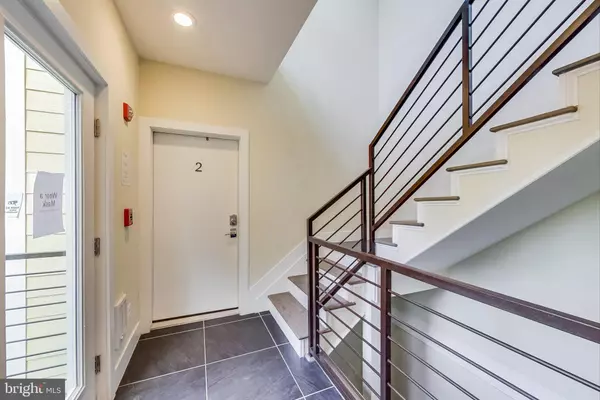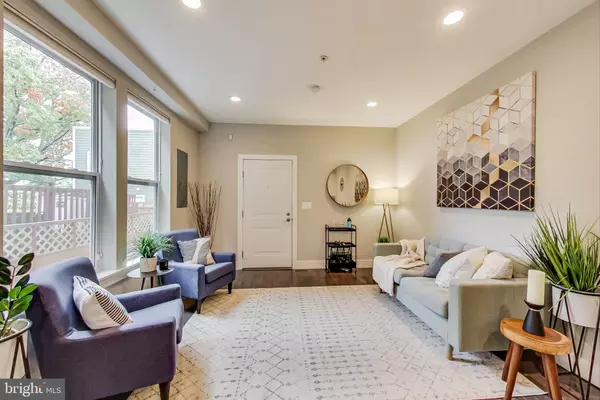$575,000
$599,000
4.0%For more information regarding the value of a property, please contact us for a free consultation.
3 Beds
3 Baths
1,277 SqFt
SOLD DATE : 04/24/2023
Key Details
Sold Price $575,000
Property Type Condo
Sub Type Condo/Co-op
Listing Status Sold
Purchase Type For Sale
Square Footage 1,277 sqft
Price per Sqft $450
Subdivision Petworth
MLS Listing ID DCDC2087924
Sold Date 04/24/23
Style Contemporary
Bedrooms 3
Full Baths 3
Condo Fees $271/mo
HOA Y/N N
Abv Grd Liv Area 1,277
Originating Board BRIGHT
Year Built 2017
Annual Tax Amount $4,208
Tax Year 2022
Property Description
3 Bedrooms || 3 Full Baths || Gourmet Kitchen || 1300 sqft || PARKING!!
The Spring 2023 market has arrived, and the Catalyst Group at Compass is proud to present 727 Jefferson Street NW, Unit #1. This self-managed 6-unit condominium building was constructed in 2017 on a low-traffic and tree-lined block, providing visitors the ease of ample, no-charge street parking, also ideal for owners with more than one vehicle. The building entrance is tucked away from street view, inside the gated, private walkway of the condo association. Use your remote key fob to gain access past the secured building entrance, and Unit 1 is just to the right of the foyer, perfect for dog owners, families, and shopaholics alike!
Step inside this 3-bedroom, 3-bathroom residence, and live the lifestyle you want without the hassle of big-ticket home renovation projects looming over your head the rest of the year. With an age of only 6 years young, your new home includes insulated vinyl windows, fire sprinkler system, updated electrical wiring and upgraded plumbing systems, which are easily overlooked by first-time and seasoned homebuyers more frequently than one might imagine. Find joy in bragging to your inner circle at brunch about how your new home has “good bones” as they entertain your newfound homeowner humor! The entrance of the upper level is currently staged as a traditional living and dining arrangement, highlighting the expansive wall of windows traveling the entire length of the interior space. However, please take note that with the open kitchen concept and user-friendly placement of the main level bathroom for guest convenience, a 12-person rectangular dining table can be placed comfortably next to the kitchen, allowing the third bedroom to be transformed into a perfect lounge to binge watch your favorite shows in peace on the expansive flatscreen of your choice. Cheers to the developer for crafting the 1,277 SF of interior space in a way that allows the owner(s) to enjoy a lifestyle of options instead of specific boxes in which to live.
The only feature this home does not include is carpet. The wide plank hardwood flooring extends down the center staged staircase and brings you to the lower-level bedrooms of the home and aesthetically pleasing tile can be found in all the bathrooms. Central HVAC is included, and every smart Washingtonian knows there is no better sleep than a cool bedroom on a muggy summer night, which ensures peace of mind for years to come. The bedrooms are placed on opposite ends of the hallway, perfect for privacy between the two spaces. A stacked in-unit laundry system and the second full bathroom can be found on this level as well. The primary suite features the largest of the three bathrooms and a full-size walk-in-closet separates the bed and bath in this suite as well.
Location is the one feature you can never change in a property, and this is your chance to not only invest in a modern, spacious, and tastefully designed Northwest Washington condominium, but this listing offers an array of opportunity without forcing any huge sacrifices in terms of location, amenities, or price. With an offer price of less than $600K and monthly condo fees of $272.00/mo., your new home is free of restrictions regarding pets, leasing options for owners, elevator and move-in fees, or the upcharge of a concierge salary. Conventional, FHA & VA Financing Options are welcome.
Stop by the open house this upcoming Sunday, April 2 from 1:00 – 3:00 and see for yourself why this is your sign to take advantage of the opportunities that have been laid in front of you!
Location
State DC
County Washington
Zoning RF-1
Rooms
Basement Other
Main Level Bedrooms 1
Interior
Interior Features Kitchen - Island, Combination Kitchen/Dining, Primary Bath(s), Upgraded Countertops, Wood Floors, Floor Plan - Open
Hot Water Electric
Heating Forced Air
Cooling Central A/C
Equipment Dishwasher, Disposal, Intercom, Microwave, Refrigerator, Dryer - Front Loading, Washer - Front Loading
Furnishings No
Fireplace N
Window Features Double Hung,Double Pane,Screens
Appliance Dishwasher, Disposal, Intercom, Microwave, Refrigerator, Dryer - Front Loading, Washer - Front Loading
Heat Source Natural Gas
Laundry Dryer In Unit, Washer In Unit
Exterior
Garage Spaces 1.0
Parking On Site 1
Amenities Available None
Water Access N
Accessibility None
Total Parking Spaces 1
Garage N
Building
Story 2
Unit Features Garden 1 - 4 Floors
Sewer Public Sewer
Water Public
Architectural Style Contemporary
Level or Stories 2
Additional Building Above Grade, Below Grade
New Construction N
Schools
School District District Of Columbia Public Schools
Others
Pets Allowed Y
HOA Fee Include Lawn Maintenance,Management,Insurance,Reserve Funds,Snow Removal,Trash,Sewer,Water,Common Area Maintenance
Senior Community No
Tax ID 3152//2001
Ownership Condominium
Security Features Intercom
Acceptable Financing Cash, Conventional, Negotiable, VA
Horse Property N
Listing Terms Cash, Conventional, Negotiable, VA
Financing Cash,Conventional,Negotiable,VA
Special Listing Condition Standard
Pets Allowed No Pet Restrictions
Read Less Info
Want to know what your home might be worth? Contact us for a FREE valuation!

Our team is ready to help you sell your home for the highest possible price ASAP

Bought with Matias Leiva • Keller Williams Chantilly Ventures, LLC

"My job is to find and attract mastery-based agents to the office, protect the culture, and make sure everyone is happy! "






