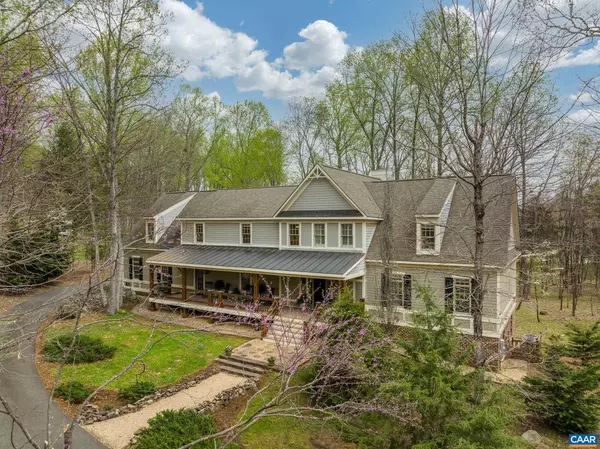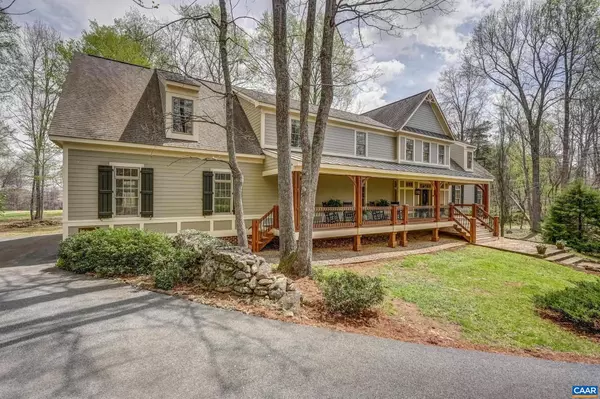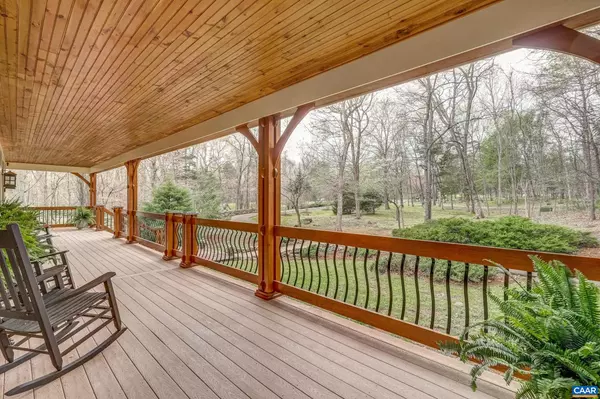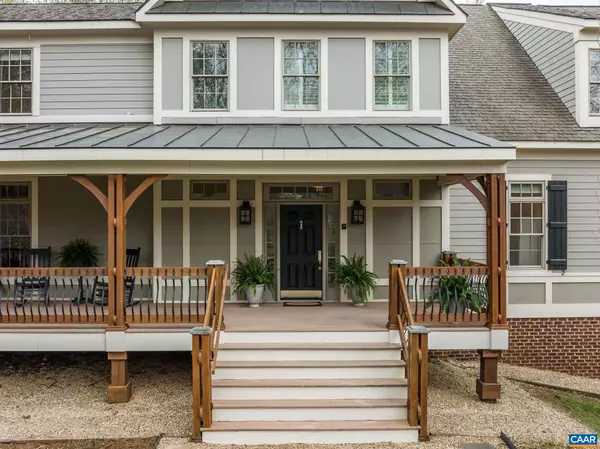$1,000,000
$1,169,000
14.5%For more information regarding the value of a property, please contact us for a free consultation.
5 Beds
6 Baths
4,891 SqFt
SOLD DATE : 04/13/2023
Key Details
Sold Price $1,000,000
Property Type Single Family Home
Sub Type Detached
Listing Status Sold
Purchase Type For Sale
Square Footage 4,891 sqft
Price per Sqft $204
Subdivision Unknown
MLS Listing ID 629089
Sold Date 04/13/23
Style Other
Bedrooms 5
Full Baths 4
Half Baths 2
HOA Fees $164/ann
HOA Y/N Y
Abv Grd Liv Area 4,891
Originating Board CAAR
Year Built 2007
Annual Tax Amount $6,431
Tax Year 2022
Lot Size 1.230 Acres
Acres 1.23
Property Description
NEW PRICE & OPEN JAN 29 FROM 1-3. VACATION YEAR ROUND in gorgeous, custom home NEAR WINERIES, BREWERIES, SKIING, HIKING. LOW-MAINT LIVING, French drains, fiber cement siding & Trex porch & decking! HOME WARRANTY! On the GOLF course w/ deep woodland buffer. Enjoys ENCHANTING GROUNDS w/ stone walls & adjacent stream. GORGEOUS PORCH, two-story foyer, ELEVATOR serving 3 floors, DOUBLE STAIRCASES, hardwoods, 10? CEILINGS on the main level w/ 9? ceilings upstairs. Stylish great room w/ coffered ceiling shows off stunning FIREPLACE flanked by FRENCH DOORS, opening to expansive, private 850sf DECK. Gourmet CHEF'S KITCHEN includes 11? island, 48? gas cooktop, 2 dishwashers, double oven, fridge & wine cooler, chic butler?s pantry, plus custom maple cabinets & counters crafted from local soapstone. MAIN LEVEL OWNER'S SUITE is exceptional w/ hardwoods, crown molding & golf course view. LAVISH BATH with walk-thru double shower, jetted tub, sep vanities, commodes & WICs. Another MBR upstairs plus 3 BRs & convenient laundry. 3-CAR SIDELOAD GARAGE & 2500sf unfinished terrace level also served by elevator. New upstairs HVAC 2022 and main level AC 2021. Terrific primary residence or second home, could generate up to 100K on vacation rental market!,Maple Cabinets,Soapstone Counter,Fireplace in Great Room
Location
State VA
County Nelson
Zoning RPC
Rooms
Other Rooms Dining Room, Primary Bedroom, Kitchen, Foyer, Study, Great Room, Laundry, Mud Room, Bonus Room, Primary Bathroom, Full Bath, Half Bath, Additional Bedroom
Basement Full, Interior Access, Outside Entrance, Unfinished, Walkout Level
Main Level Bedrooms 1
Interior
Interior Features Central Vacuum, Central Vacuum, Walk-in Closet(s), WhirlPool/HotTub, Breakfast Area, Kitchen - Island, Wine Storage, Entry Level Bedroom
Heating Central, Forced Air, Heat Pump(s)
Cooling Central A/C, Heat Pump(s)
Flooring Carpet, Ceramic Tile, Hardwood
Fireplaces Number 1
Fireplaces Type Gas/Propane
Equipment Dryer, Washer/Dryer Hookups Only, Washer, Dishwasher, Oven - Double, Refrigerator, Cooktop
Fireplace Y
Window Features Double Hung
Appliance Dryer, Washer/Dryer Hookups Only, Washer, Dishwasher, Oven - Double, Refrigerator, Cooktop
Heat Source Propane - Owned
Exterior
Parking Features Other, Garage - Side Entry
Amenities Available Club House, Tot Lots/Playground, Security, Lake, Picnic Area, Swimming Pool, Jog/Walk Path
View Mountain, Golf Course
Roof Type Architectural Shingle,Composite,Copper
Accessibility Chairlift, Elevator
Garage Y
Building
Lot Description Landscaping, Sloping
Story 2
Foundation Brick/Mortar, Block
Sewer Septic Exists
Water Community
Architectural Style Other
Level or Stories 2
Additional Building Above Grade, Below Grade
Structure Type 9'+ Ceilings
New Construction N
Schools
Elementary Schools Rockfish
Middle Schools Nelson
High Schools Nelson
School District Nelson County Public Schools
Others
HOA Fee Include Common Area Maintenance,Insurance,Pool(s),Road Maintenance,Snow Removal
Ownership Other
Security Features Security System
Special Listing Condition Standard
Read Less Info
Want to know what your home might be worth? Contact us for a FREE valuation!

Our team is ready to help you sell your home for the highest possible price ASAP

Bought with YVETTE STAFFORD • MOUNTAIN AREA NEST REALTY

"My job is to find and attract mastery-based agents to the office, protect the culture, and make sure everyone is happy! "






