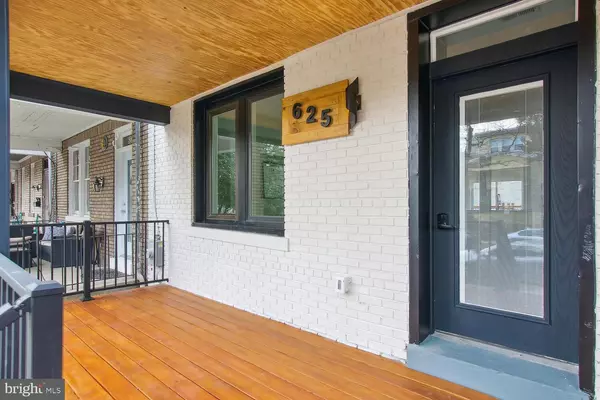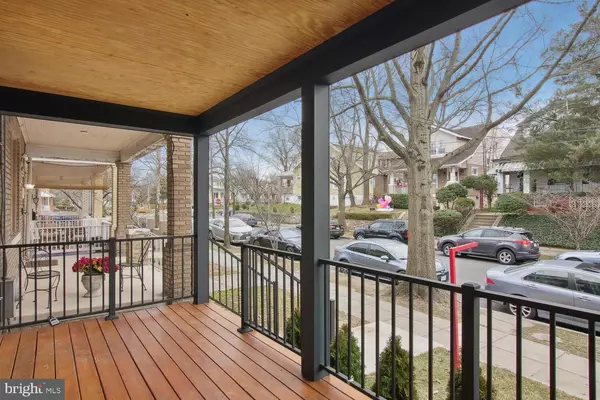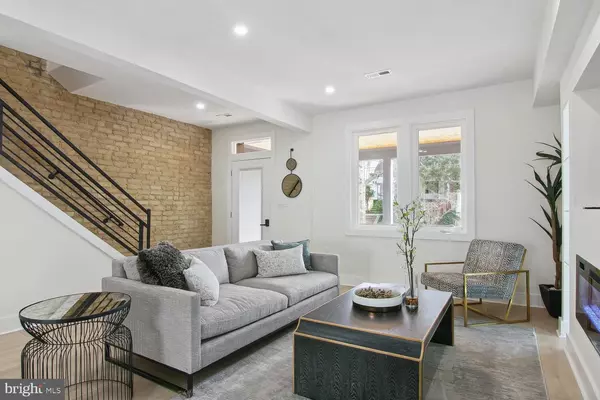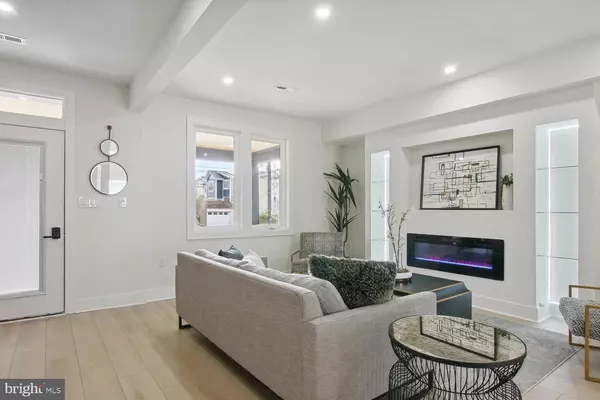$1,105,000
$1,095,000
0.9%For more information regarding the value of a property, please contact us for a free consultation.
4 Beds
4 Baths
2,478 SqFt
SOLD DATE : 04/14/2023
Key Details
Sold Price $1,105,000
Property Type Townhouse
Sub Type Interior Row/Townhouse
Listing Status Sold
Purchase Type For Sale
Square Footage 2,478 sqft
Price per Sqft $445
Subdivision Petworth
MLS Listing ID DCDC2085450
Sold Date 04/14/23
Style Federal
Bedrooms 4
Full Baths 3
Half Baths 1
HOA Y/N N
Abv Grd Liv Area 1,682
Originating Board BRIGHT
Year Built 1923
Annual Tax Amount $28,185
Tax Year 2022
Lot Size 1,800 Sqft
Acres 0.04
Property Description
Welcome to 625 Allison St NW!
Located in a prime Petworth location, this stunning home has been renovated from top to bottom. The open floor plan, recessed lighting and white oak wide-plank floors throughout give it a modern, yet cozy, feel. The gourmet kitchen features a quartz waterfall kitchen island and ample custom cabinet space, making it perfect for cooking and entertaining. The open dining room allows for plenty of natural light and a comfortable atmosphere. The upper level of the home features three bedrooms, including a primary bedroom suite with an en-suite bathroom with double vanities and a walk in closet. There is also a laundry room and full bathroom for added convenience.
The walkout basement features a large living room, a kitchenette, a bedroom, a full bath, and access to a private backyard great for entertaining or an income-producing rental unit. Enjoy the warmth of the summer grilling in the privacy of your private fenced backyard. Two off-street parking spaces.
You can't beat the location! Within close proximity to the Georgia-Petworth Metro, Cinder BBQ, Timber Pizza, Honeymoon Chicken, and Yes! Organic make it even more attractive. Whether you're looking for a quick bite, groceries, or transportation, you can find it all right around the corner.
Location
State DC
County Washington
Zoning RESIDENTIAL
Rooms
Other Rooms Primary Bedroom, Bedroom 2, Bedroom 3, Bedroom 4, Bathroom 2, Primary Bathroom, Full Bath, Half Bath
Basement Fully Finished, Outside Entrance
Interior
Hot Water None
Heating Hot Water
Cooling None
Heat Source Central
Exterior
Garage Spaces 2.0
Water Access N
Accessibility None
Total Parking Spaces 2
Garage N
Building
Story 3
Foundation Concrete Perimeter
Sewer Public Sewer
Water Public
Architectural Style Federal
Level or Stories 3
Additional Building Above Grade, Below Grade
New Construction N
Schools
School District District Of Columbia Public Schools
Others
Pets Allowed Y
Senior Community No
Tax ID 3220//0012
Ownership Fee Simple
SqFt Source Estimated
Acceptable Financing Conventional, Cash, VA, FHA
Listing Terms Conventional, Cash, VA, FHA
Financing Conventional,Cash,VA,FHA
Special Listing Condition Standard
Pets Allowed No Pet Restrictions
Read Less Info
Want to know what your home might be worth? Contact us for a FREE valuation!

Our team is ready to help you sell your home for the highest possible price ASAP

Bought with Sebastien Courret • Compass

"My job is to find and attract mastery-based agents to the office, protect the culture, and make sure everyone is happy! "






