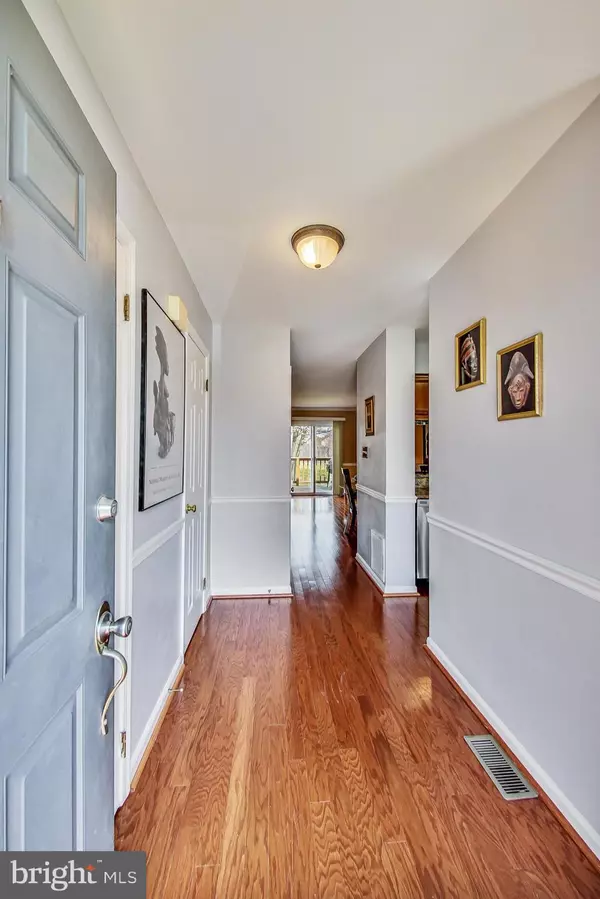$387,000
$379,000
2.1%For more information regarding the value of a property, please contact us for a free consultation.
2 Beds
4 Baths
1,152 SqFt
SOLD DATE : 04/14/2023
Key Details
Sold Price $387,000
Property Type Townhouse
Sub Type Interior Row/Townhouse
Listing Status Sold
Purchase Type For Sale
Square Footage 1,152 sqft
Price per Sqft $335
Subdivision Silver Spring Cntry Club
MLS Listing ID MDMC2086182
Sold Date 04/14/23
Style Colonial
Bedrooms 2
Full Baths 2
Half Baths 2
HOA Fees $122/mo
HOA Y/N Y
Abv Grd Liv Area 1,152
Originating Board BRIGHT
Year Built 1985
Annual Tax Amount $3,266
Tax Year 2022
Lot Size 1,800 Sqft
Acres 0.04
Property Description
Gorgeous in Greencastle Lakes! Pristine townhome shows pride of ownership at first approach. So many WOW factors here! Admire the engineered hardwood flooring that spans the entire main level. The eat-in kitchen is renovated with maple cabinetry, granite countertops, a tile backsplash and stainless steel appliances. The main level also has a powder room, a spacious living room with wood burning fireplace and french doors leading to the private deck. The unique floor plan offers two primary bedrooms complete with renovated ensuite bathrooms. The rare loft space has so many options... just perfect for a sitting room, home office, exercise room or nursery. You decide! There is even additional storage space in the loft. The lower level has a recreation room with wet bar and a renovated half bathroom. There is also a separate laundry and utility/storage room in the lower level. This home is complete with many renovations to include a newer roof and hot water heater. The location couldn't be more perfect. The community of Greencastle Lakes has a low HOA fee that provides residents a community center, pool, tot lots, trail and lake. There are so many nearby amenities for recreational pleasures with Fairland Recreational Park, Fairland Sports and Aquatic Complex, and Gunpowder Golf Course. Shopping and restaurants galore along the Rt. 29 corridor. Commuting to Washington D.C., Baltimore or anywhere in between is a breeze! Super quick access to Rt. 29/ ICC 200/ I-95. Prepare to be impressed and make it your dream home come true!
Professional photographs coming Saturday 3/25.
Location
State MD
County Montgomery
Zoning R90
Rooms
Other Rooms Loft
Basement Fully Finished, Sump Pump, Windows
Interior
Interior Features Carpet, Ceiling Fan(s), Chair Railings, Breakfast Area, Kitchen - Gourmet, Kitchen - Table Space, Pantry, Primary Bath(s), Recessed Lighting, Tub Shower, Upgraded Countertops, Wood Floors
Hot Water Electric
Heating Forced Air, Heat Pump(s)
Cooling Ceiling Fan(s), Central A/C
Flooring Engineered Wood
Fireplaces Number 1
Fireplaces Type Fireplace - Glass Doors, Mantel(s)
Equipment Built-In Microwave, Dishwasher, Disposal, Dryer - Electric, Energy Efficient Appliances, Exhaust Fan, Icemaker, Oven/Range - Electric, Refrigerator, Stainless Steel Appliances, Washer - Front Loading
Fireplace Y
Appliance Built-In Microwave, Dishwasher, Disposal, Dryer - Electric, Energy Efficient Appliances, Exhaust Fan, Icemaker, Oven/Range - Electric, Refrigerator, Stainless Steel Appliances, Washer - Front Loading
Heat Source Electric
Laundry Basement
Exterior
Parking On Site 1
Utilities Available Cable TV
Amenities Available Common Grounds, Community Center, Lake, Pool - Outdoor
Water Access N
Roof Type Asphalt,Composite
Accessibility None
Garage N
Building
Lot Description Backs - Open Common Area
Story 4
Foundation Block
Sewer Public Sewer
Water Public
Architectural Style Colonial
Level or Stories 4
Additional Building Above Grade, Below Grade
New Construction N
Schools
Middle Schools Benjamin Banneker
High Schools Paint Branch
School District Montgomery County Public Schools
Others
HOA Fee Include Common Area Maintenance,Pool(s),Management
Senior Community No
Tax ID 160502392231
Ownership Fee Simple
SqFt Source Assessor
Security Features Security System
Special Listing Condition Standard
Read Less Info
Want to know what your home might be worth? Contact us for a FREE valuation!

Our team is ready to help you sell your home for the highest possible price ASAP

Bought with Justine A Pompei • RE/MAX Realty Group

"My job is to find and attract mastery-based agents to the office, protect the culture, and make sure everyone is happy! "






