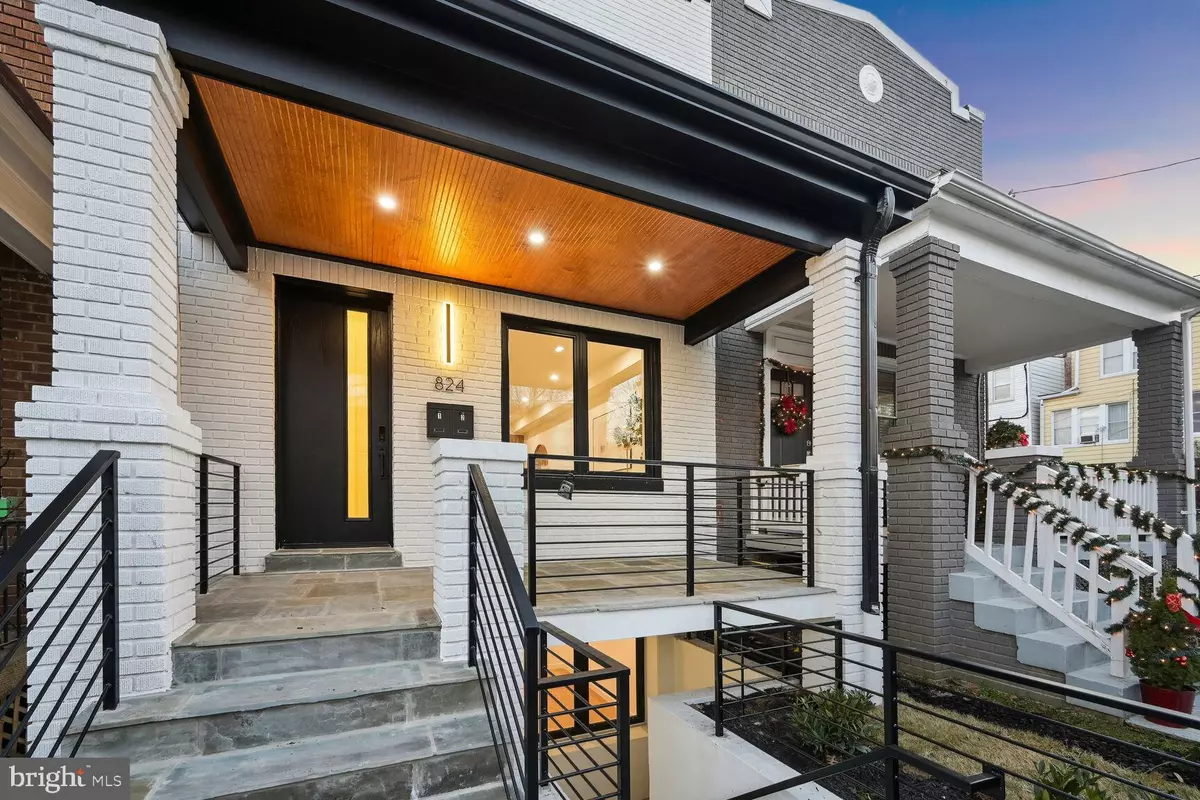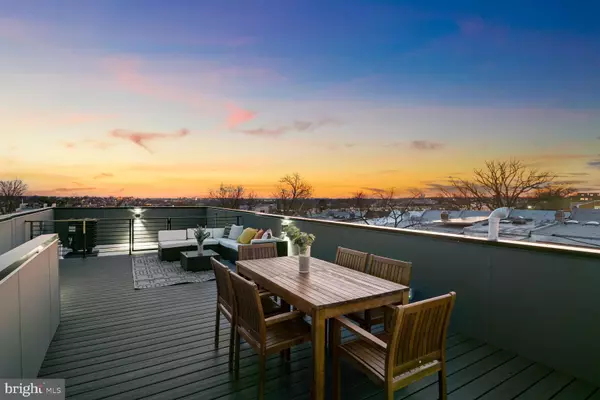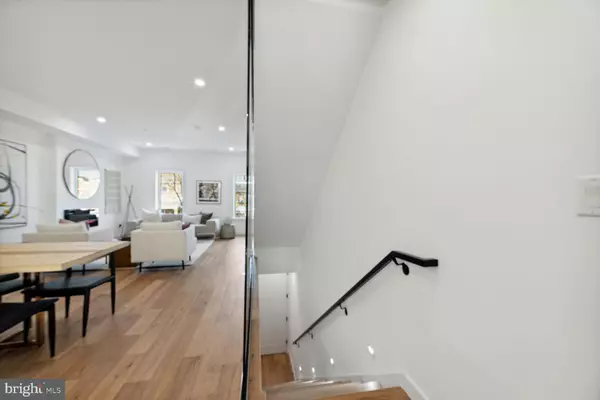$920,000
$920,000
For more information regarding the value of a property, please contact us for a free consultation.
4 Beds
4 Baths
1,950 SqFt
SOLD DATE : 04/14/2023
Key Details
Sold Price $920,000
Property Type Condo
Sub Type Condo/Co-op
Listing Status Sold
Purchase Type For Sale
Square Footage 1,950 sqft
Price per Sqft $471
Subdivision Petworth
MLS Listing ID DCDC2080262
Sold Date 04/14/23
Style Contemporary
Bedrooms 4
Full Baths 3
Half Baths 1
HOA Y/N N
Abv Grd Liv Area 1,950
Originating Board BRIGHT
Year Built 2023
Tax Year 2023
Property Description
Pending Contract Release... No Showings until 3/24...
STEP INSIDE this luxurious modern condominium home in the sought-out neighborhood of Petworth, Washington D.C, that welcomes a new level of sophistication destined to blow you away. Immerse yourself in the sweeping aerial panoramic views of the Washington D.C. monument and the city from your very own private rooftop deck. You can enjoy all year round entertaining with friends and families from your expansive private rooftop deck. With high floor-to-ceiling walls, floor-to-ceiling windows that provide abundant natural light, and stunning custom finishes throughout the home, this newly well-appointed home will surely have all your luxury needs. This spectacular home boasts 3 bedrooms, 1 den/office, 3.5 bathrooms, and expansive living space. When you walk in the front door, you are welcomed by a breathtaking open-concept living room with European white oak grano seco flooring, a huge dining area, and a beautiful gourmet kitchen that is every chef’s dream. The European frameless style kitchen exudes luxury with the slab matte pure white cabinets, a specially made white quartz countertop, and a uniquely crafted Panda Calacatta Quartz countertop. For optimal functionality, there is a pot filler right above the stove! Tucked in the back of the first floor is a bedroom with an en-suite bathroom and a balcony, perfect for having a cup of coffee before you start your day. On the lower level are two bedrooms and two bathrooms, with access to the 2-car shared garage with a private fence. The first bedroom is easily adaptable and can be transformed into a recreation room or office space. The second primary bedroom has a luxurious en-suite bathroom with custom tile finishes that reflect the home’s modern appeal. Enjoy your very own private fence backyard with roll-up garage. This home is moments away from the allure of Washington, D.C. You will always have something to keep you entertained with restaurants, historical landmarks, and more surrounding this home. A convenient short talk to the Metro station and bus routes, everything you need is a stone’s throw away. A lifetime opportunity you don’t want to miss!
Location
State DC
County Washington
Zoning RF1
Rooms
Basement Fully Finished
Main Level Bedrooms 1
Interior
Interior Features Dining Area, Breakfast Area, Floor Plan - Open, Kitchen - Eat-In, Kitchen - Gourmet, Kitchen - Island, Recessed Lighting, Wood Floors
Hot Water Electric
Heating Central
Cooling Central A/C
Flooring Hardwood
Fireplaces Number 1
Fireplaces Type Electric
Equipment Built-In Microwave, Refrigerator, Oven/Range - Gas, Icemaker, ENERGY STAR Clothes Washer, Energy Efficient Appliances, Disposal, Dishwasher, Washer/Dryer Stacked
Fireplace Y
Appliance Built-In Microwave, Refrigerator, Oven/Range - Gas, Icemaker, ENERGY STAR Clothes Washer, Energy Efficient Appliances, Disposal, Dishwasher, Washer/Dryer Stacked
Heat Source Electric
Laundry Washer In Unit, Dryer In Unit
Exterior
Garage Spaces 1.0
Fence Fully, Wood
Amenities Available None
Water Access N
Accessibility None
Total Parking Spaces 1
Garage N
Building
Story 2
Foundation Other
Sewer Public Sewer
Water Public
Architectural Style Contemporary
Level or Stories 2
Additional Building Above Grade
New Construction Y
Schools
School District District Of Columbia Public Schools
Others
Pets Allowed Y
HOA Fee Include Water,Gas
Senior Community No
Tax ID 2989//0109
Ownership Condominium
Special Listing Condition Standard
Pets Allowed Case by Case Basis
Read Less Info
Want to know what your home might be worth? Contact us for a FREE valuation!

Our team is ready to help you sell your home for the highest possible price ASAP

Bought with Melanie Casanova • Compass

"My job is to find and attract mastery-based agents to the office, protect the culture, and make sure everyone is happy! "






