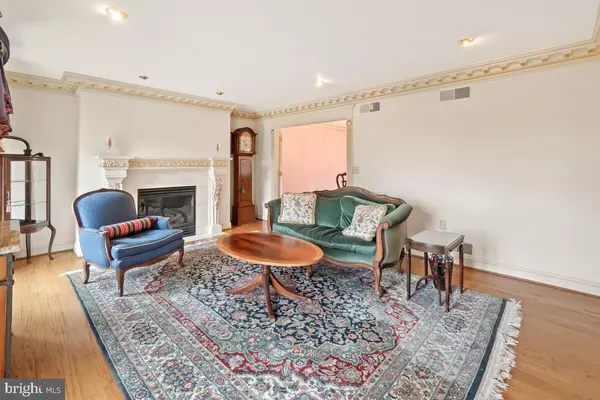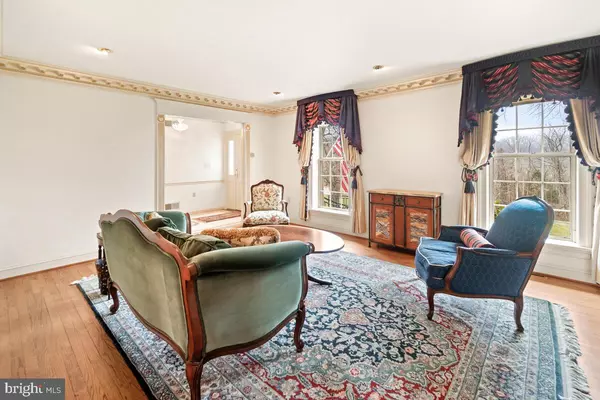$600,000
$649,900
7.7%For more information regarding the value of a property, please contact us for a free consultation.
4 Beds
3 Baths
3,058 SqFt
SOLD DATE : 04/12/2023
Key Details
Sold Price $600,000
Property Type Single Family Home
Sub Type Detached
Listing Status Sold
Purchase Type For Sale
Square Footage 3,058 sqft
Price per Sqft $196
Subdivision Crest Valley
MLS Listing ID MDWA2013326
Sold Date 04/12/23
Style Dutch,Colonial
Bedrooms 4
Full Baths 2
Half Baths 1
HOA Y/N N
Abv Grd Liv Area 3,058
Originating Board BRIGHT
Year Built 1979
Annual Tax Amount $4,475
Tax Year 2023
Lot Size 1.950 Acres
Acres 1.95
Property Description
Make this fantastic home nestled on 1.95 acres in Crest Valley yours! Marble entry foyer leads to the gourmet kitchen or the formal living room. Enjoy the view while enjoying the warmth of the gas FP in the gracious living room. Hardwood floors in the formal living room and dining room. Need some quiet work time, the library/office is tucked away off entry foyer. The gourmet kitchen includes a breakfast area, peninsula counter, and a wet-bar with a wine refrigerator too. The family room is magnificent, beautiful windows to watch the birds and wildlife, another gas FP, hardwood floors, and enough space to spread out! Extra special attention to the crown molding and wood work. Spacious bedrooms upstairs. Library could be a 5th bedroom. Extensive landscaping, patio, walkways, porch, and the pool! The backyard has approx 1/4 acre fenced area for pets. The lower level is an open canvas for you. You won't need to worry about storage space either! Smithsburg schools, close to commuter routes, and more!!
Location
State MD
County Washington
Zoning RV
Rooms
Other Rooms Living Room, Dining Room, Kitchen, Family Room, Library, Foyer
Basement Interior Access, Outside Entrance, Unfinished, Walkout Level, Full
Interior
Interior Features Crown Moldings, Family Room Off Kitchen, Floor Plan - Traditional, Formal/Separate Dining Room, Kitchen - Table Space, Primary Bath(s), Upgraded Countertops, Walk-in Closet(s), Window Treatments, Wood Floors, Wet/Dry Bar, Chair Railings
Hot Water Electric
Heating Heat Pump(s)
Cooling Central A/C
Flooring Ceramic Tile, Hardwood, Carpet, Marble
Fireplaces Number 2
Fireplaces Type Gas/Propane
Equipment Cooktop, Built-In Microwave, Dishwasher, Dryer - Electric, Extra Refrigerator/Freezer, Oven - Wall, Range Hood, Refrigerator, Washer, Water Heater
Fireplace Y
Appliance Cooktop, Built-In Microwave, Dishwasher, Dryer - Electric, Extra Refrigerator/Freezer, Oven - Wall, Range Hood, Refrigerator, Washer, Water Heater
Heat Source Electric
Laundry Upper Floor
Exterior
Exterior Feature Patio(s), Porch(es)
Parking Features Garage - Side Entry, Garage Door Opener, Inside Access
Garage Spaces 2.0
Fence Partially, Privacy, Wood
Pool In Ground
Water Access N
Accessibility None
Porch Patio(s), Porch(es)
Attached Garage 2
Total Parking Spaces 2
Garage Y
Building
Story 3
Foundation Block
Sewer Private Septic Tank
Water Well
Architectural Style Dutch, Colonial
Level or Stories 3
Additional Building Above Grade, Below Grade
New Construction N
Schools
School District Washington County Public Schools
Others
Senior Community No
Tax ID 2216011088
Ownership Fee Simple
SqFt Source Assessor
Security Features Smoke Detector
Horse Property N
Special Listing Condition Standard
Read Less Info
Want to know what your home might be worth? Contact us for a FREE valuation!

Our team is ready to help you sell your home for the highest possible price ASAP

Bought with Arlene B Unger • RE/MAX Results

"My job is to find and attract mastery-based agents to the office, protect the culture, and make sure everyone is happy! "






