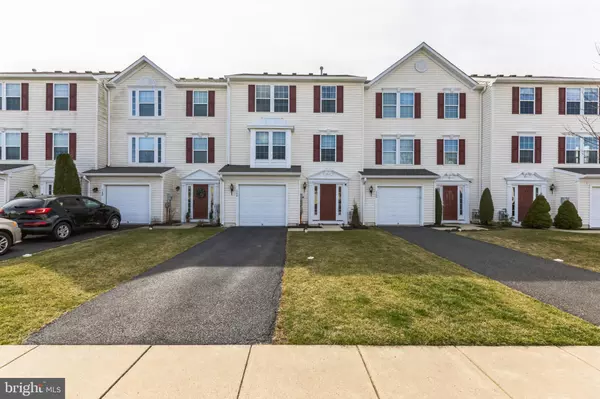$370,000
$355,000
4.2%For more information regarding the value of a property, please contact us for a free consultation.
3 Beds
3 Baths
2,488 SqFt
SOLD DATE : 04/12/2023
Key Details
Sold Price $370,000
Property Type Townhouse
Sub Type Interior Row/Townhouse
Listing Status Sold
Purchase Type For Sale
Square Footage 2,488 sqft
Price per Sqft $148
Subdivision Coventry Glen
MLS Listing ID PACT2040302
Sold Date 04/12/23
Style Colonial
Bedrooms 3
Full Baths 2
Half Baths 1
HOA Fees $150/mo
HOA Y/N Y
Abv Grd Liv Area 1,788
Originating Board BRIGHT
Year Built 2008
Annual Tax Amount $4,596
Tax Year 2023
Lot Size 1 Sqft
Lot Dimensions 0.00 x 0.00
Property Description
FABULOUS mid-unit townhome offers 3 Bedrooms and 3 Bathrooms. Main level has hardwood/carpet mix, formal Living and Dining Rooms, Family Room with built-in shelves for your prized possessions! Kitchen features granite-slab countertops with decorative tile backsplash, sleek-black appliances, and center island/breakfast bar with additional seating x2. Extended Dining Room with wall-to-wall windows providing exception natural light! Upper level has 3 bedrooms, including the Primary, which features a vaulted ceiling, private 5-piece bathroom with oversized tub and walk-in closet. Entertain friends and family in the fully-finished basement with in-home theater! Watch the big game, or start a family movie night tradition in front of the cozy fireplace! Relax on the deck off the kitchen, and enjoy privacy and beautiful views! 1-car attached garage and additional street parking. This one won't last long! Book your showing today!
Location
State PA
County Chester
Area East Coventry Twp (10318)
Zoning RES
Rooms
Other Rooms Living Room, Dining Room, Primary Bedroom, Bedroom 2, Bedroom 3, Kitchen, Den, Other, Bathroom 2, Primary Bathroom, Half Bath
Basement Fully Finished
Interior
Hot Water Natural Gas
Heating Forced Air
Cooling Central A/C
Heat Source Natural Gas
Exterior
Parking Features Garage Door Opener, Garage - Front Entry
Garage Spaces 2.0
Amenities Available Other
Water Access N
Accessibility None
Attached Garage 1
Total Parking Spaces 2
Garage Y
Building
Story 2
Foundation Concrete Perimeter
Sewer Public Sewer
Water Public
Architectural Style Colonial
Level or Stories 2
Additional Building Above Grade, Below Grade
New Construction N
Schools
Elementary Schools East Coventry
High Schools Owen J Roberts
School District Owen J Roberts
Others
HOA Fee Include Other
Senior Community No
Tax ID 18-01 -0363
Ownership Fee Simple
SqFt Source Estimated
Special Listing Condition Standard
Read Less Info
Want to know what your home might be worth? Contact us for a FREE valuation!

Our team is ready to help you sell your home for the highest possible price ASAP

Bought with Thomas Meaney • Compass RE

"My job is to find and attract mastery-based agents to the office, protect the culture, and make sure everyone is happy! "






