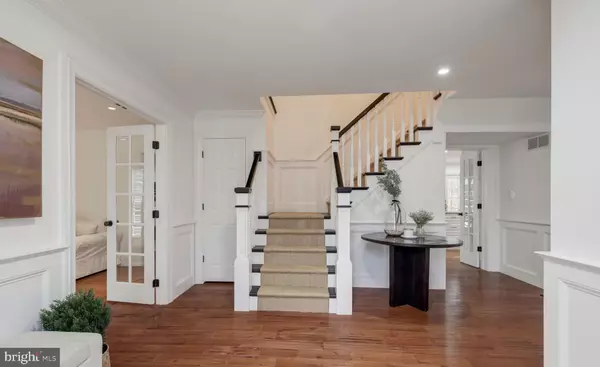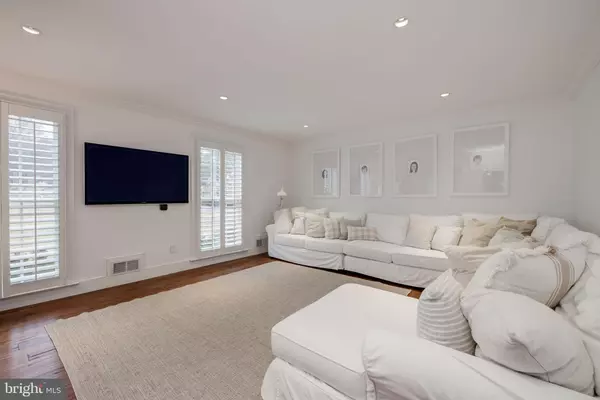$1,975,000
$1,975,000
For more information regarding the value of a property, please contact us for a free consultation.
4 Beds
4 Baths
4,550 SqFt
SOLD DATE : 04/12/2023
Key Details
Sold Price $1,975,000
Property Type Single Family Home
Sub Type Detached
Listing Status Sold
Purchase Type For Sale
Square Footage 4,550 sqft
Price per Sqft $434
Subdivision Great Falls Estates
MLS Listing ID MDMC2083658
Sold Date 04/12/23
Style Colonial
Bedrooms 4
Full Baths 2
Half Baths 2
HOA Y/N N
Abv Grd Liv Area 3,800
Originating Board BRIGHT
Year Built 1976
Annual Tax Amount $14,413
Tax Year 2022
Lot Size 2.340 Acres
Acres 2.34
Property Description
Welcome to 8701 Belmart Road, a classic colonial fully renovated to modern taste and comfortable style perfectly nestled on a cul-de-sac in the distinguished neighborhood of Potomac Falls located in Potomac, Maryland. This four bedroom, two full and two half bathroom home features 4,500 square feet of space on nearly two and a half acres of land. Complete with a gracious and open floor plan for entertaining, a newly designed mudroom, brand new fitness room and fully updated outdoor pool, this home is turn-key and no project left behind.
Enter the front door into the main foyer beautifully wrapped in hardwood flooring that can be seen throughout the main and upper levels. The foyer showcases custom trim work also appointed throughout the home. Walk through the french doors into the living room where natural light beams through the oversized windows wrapped in plantation shutters. The gorgeous family room addition showcases the open floor plan everyone is looking for. Walls of windows and sliding glass doors highlight the stunning wooded views this lot has to offer. The generous family room with gas fireplace wrapped in stone opens to the kitchen, dining plus an additional living space. This gourmet kitchen includes a six-burner Viking Stove, dual sinks, brand new refrigerator, granite countertops, custom tile backsplash, and an island with bar seating for two. Dining for a larger group is no problem with the sweeping table space. Brand new custom cabinetry wraps the side wall providing tremendous pantry space for all of your storage needs. A main level office with glass doors offers bright and sunny views through and a wall of built-in cabinetry. The convenient mudroom sits adjacent to the kitchen with dual washer/dryers, sliding doors with additional storage space, powder room and a glass door for backyard access. The original garage has been transformed into an impressive fitness room and recreation space while still providing multiple closets for storage, an additional refrigerator, and double glass doors to the exterior. A bonus powder room with wainscoting and a hall coat closet can be found off the main foyer.
Follow the hardwood flooring to the upper level where four bedrooms and two full bathrooms can be found. The hallway is elegantly wrapped in chair-rail molding and hosts a modern chandelier. The primary suite showcases treetop views through picturesque windows and designer window treatments. A walk-in closet is complete with built-in shelves, while an additional closet can host those extra items. The updated en-suite bathroom showcases a steam shower, custom vanity with granite countertop, ample cabinet space, tile flooring, custom window treatments and a built-in towel rack. Three additional bedrooms round out this level, all complete with designer window treatments and double-door closets. A linen closet and full bathroom with oversized tile floors and a shower/tub can be found off the hall.
The lower level is the ideal space for an additional lounge area and is covered in tile flooring. This level has been improved with an oversized walk-in closet that offers the extra storage space you need to stay organized. The pool has been fully updated with a new liner, tile coping, heat pump, cover and a new storage shed that was conveniently added to the side of the house to host any larger items. The fully fenced yard offers wooded views throughout and backs to Great Falls National Park.
This picturesque lot is ideally situated, just minutes away from I-495 & Clara Barton Parkway, the Potomac Village and the C&O Canal. With all this impeccably maintained home has to offer in such a prime location, it will surely not last! Do not miss this rare opportunity.
Location
State MD
County Montgomery
Zoning RE2
Rooms
Basement Fully Finished
Interior
Hot Water Oil
Heating Forced Air
Cooling Central A/C
Fireplaces Number 1
Fireplace Y
Heat Source Oil, Propane - Owned
Laundry Main Floor
Exterior
Water Access N
Accessibility None
Garage N
Building
Story 3
Foundation Other
Sewer Septic = # of BR
Water Public
Architectural Style Colonial
Level or Stories 3
Additional Building Above Grade, Below Grade
New Construction N
Schools
Elementary Schools Potomac
Middle Schools Herbert Hoover
High Schools Winston Churchill
School District Montgomery County Public Schools
Others
Senior Community No
Tax ID 161001519220
Ownership Fee Simple
SqFt Source Assessor
Horse Property N
Special Listing Condition Standard
Read Less Info
Want to know what your home might be worth? Contact us for a FREE valuation!

Our team is ready to help you sell your home for the highest possible price ASAP

Bought with Deborah A van deRiet • Gerlach real estate, inc.

"My job is to find and attract mastery-based agents to the office, protect the culture, and make sure everyone is happy! "






