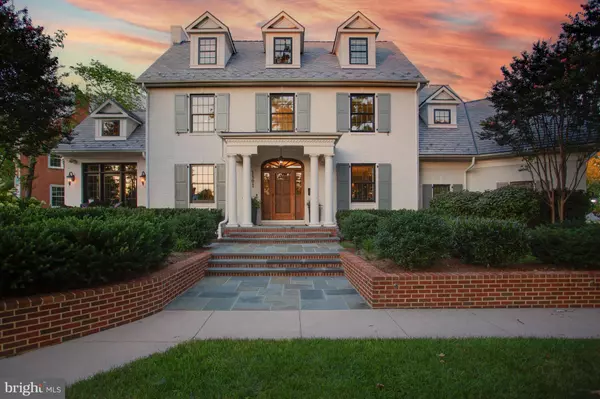$2,787,500
$2,849,000
2.2%For more information regarding the value of a property, please contact us for a free consultation.
5 Beds
6 Baths
6,582 SqFt
SOLD DATE : 04/10/2023
Key Details
Sold Price $2,787,500
Property Type Single Family Home
Sub Type Detached
Listing Status Sold
Purchase Type For Sale
Square Footage 6,582 sqft
Price per Sqft $423
Subdivision Lyon Village
MLS Listing ID VAAR2026020
Sold Date 04/10/23
Style Colonial
Bedrooms 5
Full Baths 5
Half Baths 1
HOA Y/N N
Abv Grd Liv Area 4,789
Originating Board BRIGHT
Year Built 2016
Annual Tax Amount $26,958
Tax Year 2022
Lot Size 10,800 Sqft
Acres 0.25
Property Description
PRICE DROP! Boasting with charm and curb appeal, this luxury home blends classic architecture with a modern floor plan and is located in the highly desirable, Lyon Village neighborhood of North Arlington. Welcome to 1801 North Herndon St, a beautiful custom colonial fully renovated and expanded by BCN in 2016 on a .25 acre lot that was meticulously crafted and designed by landscape architect Scott Brinitzer. Sitting proud on a corner, the home boasts 5 bedrooms, 5 full baths, 3 gas fireplaces, a two car side-loading garage, over 6500 finished square feet, a front private dining patio and a back patio with a built-in gas fireplace. This gorgeous sun-filled home is the quintessential offering of classic architecture coupled with modern elegance. The wide center hall foyer welcomes you to the gracious living space flanked with arched openings to the formal living room and formal dining room. Both rooms are appointed with crafted moldings, custom window coverings and large picture windows that bring the outdoors in. The main level enjoys a gourmet chef’s kitchen with wolf appliances, custom cabinetry and luxuriant island space, which opens to the family room centering around a modern gas fireplace flanked by a wall of windows that opens to the private outdoor patio. Off the family room, the mudroom doubles as a large laundry room with floor to ceiling built-ins, a secondary pantry with custom shelving and beverage fridge. Additionally, a handsome study is located off the front living room showcasing floor to ceiling custom wood built-ins, vaulted ceiling and access to the front patio. The upper level boasts a beautiful and spacious primary suite with vaulted ceilings, custom window treatments, an incredible en-suite bathroom with glass-enclosed shower, oversized soaking tub, skylights, and an expansive walk-in closet with built-ins, floating island storage and dressing area. Two additional bedrooms, all with en-suite baths are also found on this level. The third level houses the 4th bedroom suite with a walk-in closet and full bathroom. The lower level features an incredible entertaining space with gas fireplace, game area, workout area and seating for even the largest of gatherings. A fifth bedroom with en-suite bathroom along with a wine room and additional storage space are all on this fabulous level. Other interior features are heated floors on the main level and primary suite, built-in speakers indoors and outdoors, new privacy fencing, architectural slate style 50 year roof, irrigation system and a dedicated outdoor gas line for grilling. Outside, the private yard hosts a lovely rear patio with built-in gas fire pit, plus a large private front patio perfect for outdoor dining. The home’s fine craftsmanship is accentuated by designer architectural detailing throughout and around the sweeping grounds. Combined, these elements create a one-of-a-kind offering in one of Arlington’s most coveted neighborhoods. Hands down this house is a 10+ with the most stunning curb appeal in Lyon Village.
Location
State VA
County Arlington
Zoning R-6
Direction Southwest
Rooms
Other Rooms Living Room, Dining Room, Primary Bedroom, Bedroom 2, Bedroom 3, Bedroom 4, Bedroom 5, Kitchen, Family Room, Foyer, Laundry, Mud Room, Office, Recreation Room, Storage Room, Workshop, Bathroom 2, Primary Bathroom, Full Bath
Basement Fully Finished, Daylight, Partial
Interior
Interior Features Built-Ins, Chair Railings, Crown Moldings, Combination Kitchen/Living, Family Room Off Kitchen, Floor Plan - Traditional, Formal/Separate Dining Room, Kitchen - Gourmet, Kitchen - Island, Pantry, Primary Bath(s), Recessed Lighting, Skylight(s), Sprinkler System, Upgraded Countertops, Walk-in Closet(s), Wet/Dry Bar, Window Treatments, Wine Storage, Wood Floors
Hot Water Tankless
Heating Forced Air
Cooling Central A/C
Flooring Hardwood
Fireplaces Number 3
Equipment Built-In Microwave, Built-In Range, Dishwasher, Disposal, Dryer, Exhaust Fan, Oven/Range - Gas, Range Hood, Refrigerator, Stainless Steel Appliances, Washer, Water Heater, Water Heater - High-Efficiency
Window Features Casement,Double Hung,Double Pane,Energy Efficient,Insulated,Screens,Skylights,Sliding
Appliance Built-In Microwave, Built-In Range, Dishwasher, Disposal, Dryer, Exhaust Fan, Oven/Range - Gas, Range Hood, Refrigerator, Stainless Steel Appliances, Washer, Water Heater, Water Heater - High-Efficiency
Heat Source Natural Gas
Exterior
Exterior Feature Patio(s), Porch(es)
Parking Features Garage - Side Entry, Inside Access, Oversized
Garage Spaces 2.0
Water Access N
Roof Type Architectural Shingle
Accessibility Other
Porch Patio(s), Porch(es)
Attached Garage 2
Total Parking Spaces 2
Garage Y
Building
Lot Description Corner, Front Yard, Landscaping, Level, Premium
Story 4
Foundation Slab
Sewer Public Sewer
Water Public
Architectural Style Colonial
Level or Stories 4
Additional Building Above Grade, Below Grade
Structure Type 9'+ Ceilings
New Construction N
Schools
Elementary Schools Arlington Science Focus
Middle Schools Dorothy Hamm
High Schools Washington-Liberty
School District Arlington County Public Schools
Others
Senior Community No
Tax ID 15-037-004
Ownership Fee Simple
SqFt Source Estimated
Special Listing Condition Standard
Read Less Info
Want to know what your home might be worth? Contact us for a FREE valuation!

Our team is ready to help you sell your home for the highest possible price ASAP

Bought with Elizabeth K Hitt • Compass

"My job is to find and attract mastery-based agents to the office, protect the culture, and make sure everyone is happy! "






