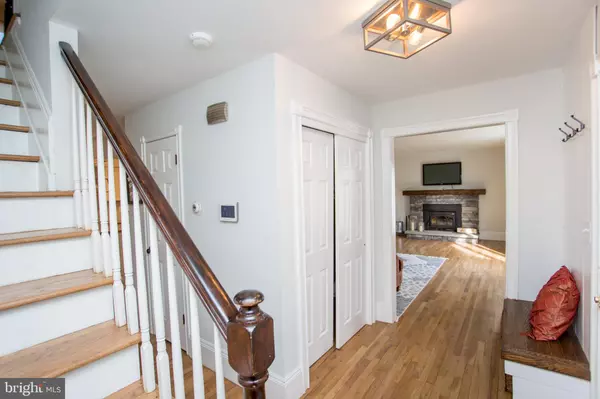$553,000
$515,000
7.4%For more information regarding the value of a property, please contact us for a free consultation.
4 Beds
3 Baths
2,299 SqFt
SOLD DATE : 04/07/2023
Key Details
Sold Price $553,000
Property Type Single Family Home
Sub Type Detached
Listing Status Sold
Purchase Type For Sale
Square Footage 2,299 sqft
Price per Sqft $240
Subdivision Rock Road East
MLS Listing ID NJHT2001650
Sold Date 04/07/23
Style Colonial
Bedrooms 4
Full Baths 2
Half Baths 1
HOA Y/N N
Abv Grd Liv Area 2,299
Originating Board BRIGHT
Year Built 1970
Annual Tax Amount $8,492
Tax Year 2021
Lot Size 9.540 Acres
Acres 9.54
Lot Dimensions 0.00 x 0.00
Property Description
Tall pine trees line the driveway leading to this four bedroom colonial set on over 9 acres in the Sourland Mountains. A brick patio leads to the covered front porch, the perfect place to enjoy the afternoon sun. Enter into the foyer with built-in bench, coat closet, charming peep window and hardwood floors that extend throughout the home. The living room boasts a large picture window and a stone Heatilator fireplace for those cool evenings. The formal dining room is just beyond with sliding glass doors that beckon you out to the expansive deck where you can enjoy al fresco dining with beautiful views of the wooded backyard. The renovated eat-in-kitchen is the heart of the home and features granite counters, stainless steel appliances including double ovens, tile backsplash, undermount copper farmhouse sink and walk-in pantry. The kitchen pen-insula overlooks a cozy seating area, and an updated powder room and laundry/mud room is around the corner, so you can leave the dirt at the door. Upstairs, find the primary bedroom suite with two closets and backyard views. Three more generously sized bedrooms share a full hall bathroom, and a large bonus room with a huge walk-in closet would make a great playroom or office. Central air, two-car attached garage, walk-up attic and dry basement for ample storage. Surround yourself with nature while still being close to the convenience of Lambertville, Flemington and commuting corridors
Location
State NJ
County Hunterdon
Area West Amwell Twp (21026)
Zoning SRPD
Rooms
Other Rooms Living Room, Dining Room, Primary Bedroom, Bedroom 2, Bedroom 4, Kitchen, Game Room, Family Room, Laundry, Bathroom 3
Basement Full, Sump Pump, Unfinished, Workshop
Interior
Interior Features Butlers Pantry, Kitchen - Eat-In, Kitchen - Country, Attic, Dining Area, Family Room Off Kitchen
Hot Water Oil
Heating Forced Air
Cooling Central A/C
Flooring Carpet, Tile/Brick, Vinyl, Wood
Fireplaces Number 1
Fireplaces Type Wood
Equipment Refrigerator, Dryer - Electric, Washer, Oven - Double, Microwave, Built-In Range, Cooktop, Oven - Wall
Fireplace Y
Appliance Refrigerator, Dryer - Electric, Washer, Oven - Double, Microwave, Built-In Range, Cooktop, Oven - Wall
Heat Source Oil
Laundry Main Floor
Exterior
Exterior Feature Deck(s), Patio(s), Porch(es)
Parking Features Additional Storage Area, Garage - Front Entry
Garage Spaces 6.0
Utilities Available Cable TV, Electric Available
Water Access N
Roof Type Pitched,Shingle
Street Surface Black Top
Accessibility 32\"+ wide Doors
Porch Deck(s), Patio(s), Porch(es)
Attached Garage 2
Total Parking Spaces 6
Garage Y
Building
Lot Description Trees/Wooded
Story 2
Foundation Block
Sewer Mound System
Water Well
Architectural Style Colonial
Level or Stories 2
Additional Building Above Grade, Below Grade
New Construction N
Schools
Elementary Schools West Amwell
Middle Schools South Hunterdon Regional M.S.
High Schools South Hunterdon Regional H.S.
School District South Hunterdon Regional
Others
Senior Community No
Tax ID 26-00020-00008 01
Ownership Fee Simple
SqFt Source Assessor
Special Listing Condition Standard
Read Less Info
Want to know what your home might be worth? Contact us for a FREE valuation!

Our team is ready to help you sell your home for the highest possible price ASAP

Bought with Adam H Chu • Weichert Realtors - Hillsborough

"My job is to find and attract mastery-based agents to the office, protect the culture, and make sure everyone is happy! "






