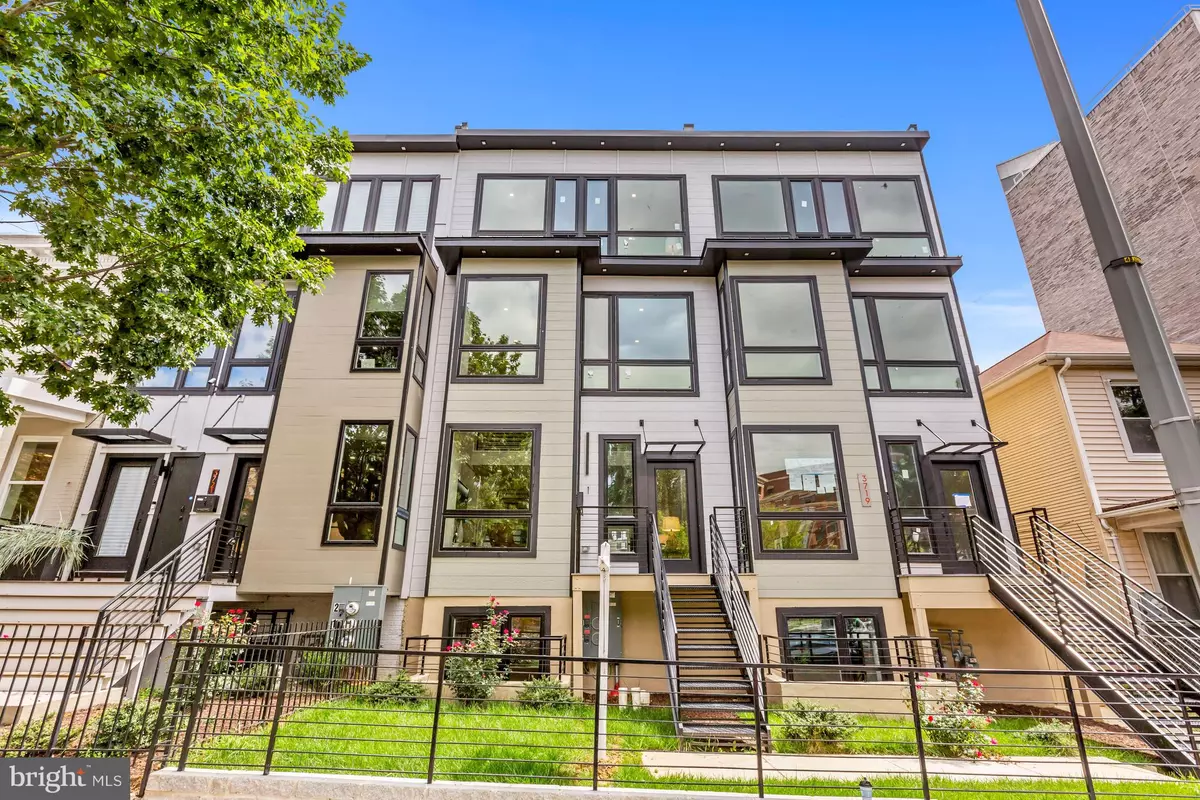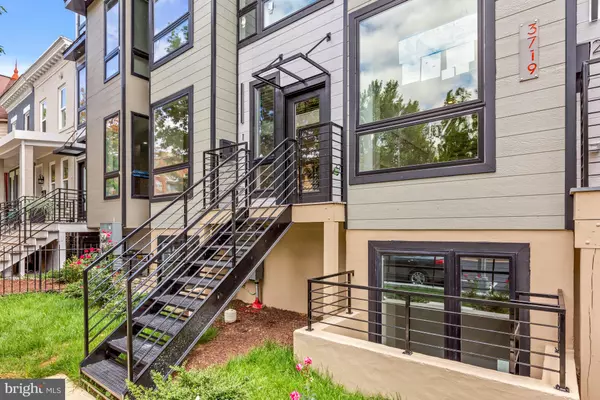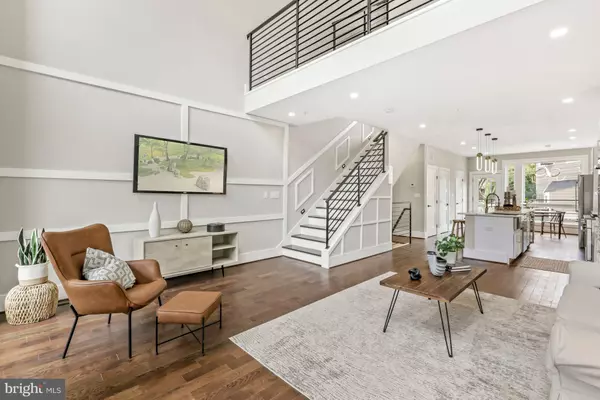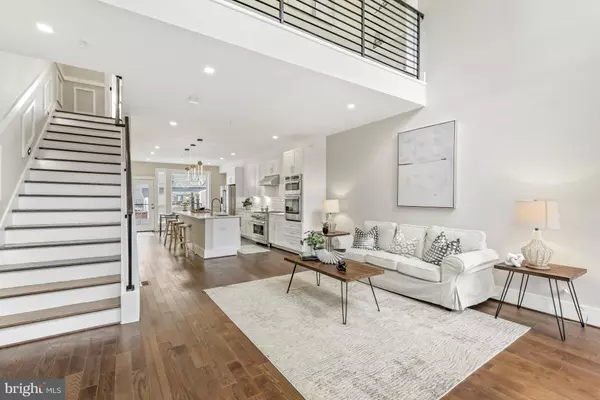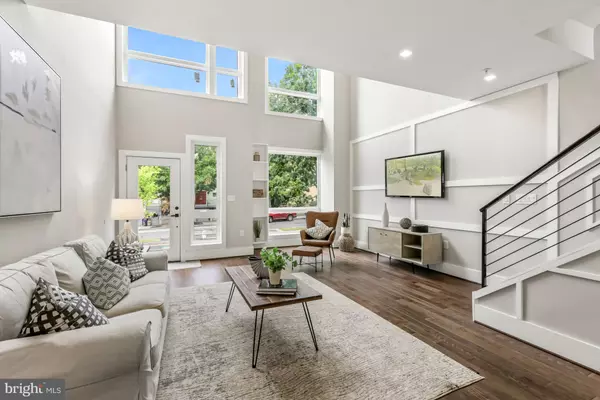$1,020,000
$1,025,000
0.5%For more information regarding the value of a property, please contact us for a free consultation.
5 Beds
4 Baths
2,636 SqFt
SOLD DATE : 04/04/2023
Key Details
Sold Price $1,020,000
Property Type Condo
Sub Type Condo/Co-op
Listing Status Sold
Purchase Type For Sale
Square Footage 2,636 sqft
Price per Sqft $386
Subdivision Petworth
MLS Listing ID DCDC2085994
Sold Date 04/04/23
Style Contemporary
Bedrooms 5
Full Baths 3
Half Baths 1
Condo Fees $246/mo
HOA Y/N N
Abv Grd Liv Area 1,935
Originating Board BRIGHT
Year Built 2022
Annual Tax Amount $9,750
Tax Year 2023
Property Description
Truly stunning all new ( 2022) contemporary Construction into an exquisite 2600+ sq ft Condo townhouse featuring an awesome floor plan! Grand open living spaces with 20 ft ceilings in the living area, a huge gourmet kitchen with large island and cool lighting! Warm hard wood floors throughout, high ceilings, flooded with light from huge windows, a spacious master suite with great closets & a sumptuous bath, a bonus den for reading or tv space and an additional library area off the vault. The 3rd floor offers 2 additional bedrooms with a centered bath and a staircase leading to your own private roofdeck! Downstairs - there are 2 more spacious bedrooms with a centered bath, an additional office or storage space and a walkout to the rear. At the rear of the property is a deck and access to a common yard foe the pet people or gardeners out there. A separately deeded parking space is available for an additional $30,000. Taxes are approx. and builders contract is required. Call with any questions or thoughts.
Location
State DC
County Washington
Zoning R2
Direction West
Rooms
Basement Combination, Connecting Stairway, Daylight, Partial, Fully Finished, Outside Entrance, Rear Entrance
Interior
Interior Features Combination Dining/Living, Combination Kitchen/Living, Dining Area, Family Room Off Kitchen, Floor Plan - Open, Kitchen - Gourmet, Kitchen - Island, Recessed Lighting, Sprinkler System, Wood Floors
Hot Water Electric
Heating Forced Air
Cooling Central A/C
Flooring Hardwood
Fireplace N
Window Features Energy Efficient
Heat Source Natural Gas
Exterior
Exterior Feature Balcony, Roof
Garage Spaces 1.0
Amenities Available None
Water Access N
Accessibility None
Porch Balcony, Roof
Total Parking Spaces 1
Garage N
Building
Lot Description Rear Yard
Story 4
Foundation Concrete Perimeter
Sewer Public Sewer
Water Public
Architectural Style Contemporary
Level or Stories 4
Additional Building Above Grade, Below Grade
New Construction Y
Schools
School District District Of Columbia Public Schools
Others
Pets Allowed Y
HOA Fee Include Insurance,Sewer,Water
Senior Community No
Tax ID 123456
Ownership Condominium
Special Listing Condition Standard
Pets Allowed No Pet Restrictions
Read Less Info
Want to know what your home might be worth? Contact us for a FREE valuation!

Our team is ready to help you sell your home for the highest possible price ASAP

Bought with Alan Chargin • Keller Williams Capital Properties

"My job is to find and attract mastery-based agents to the office, protect the culture, and make sure everyone is happy! "

