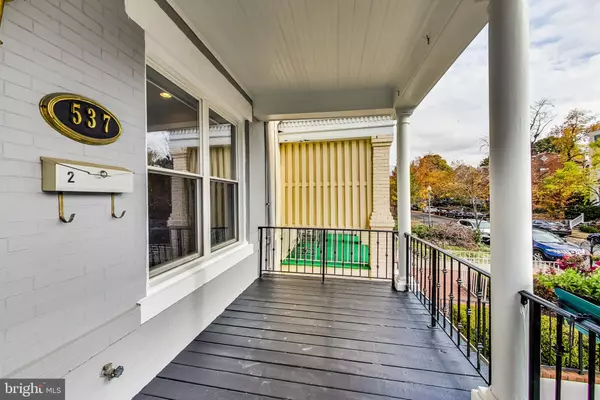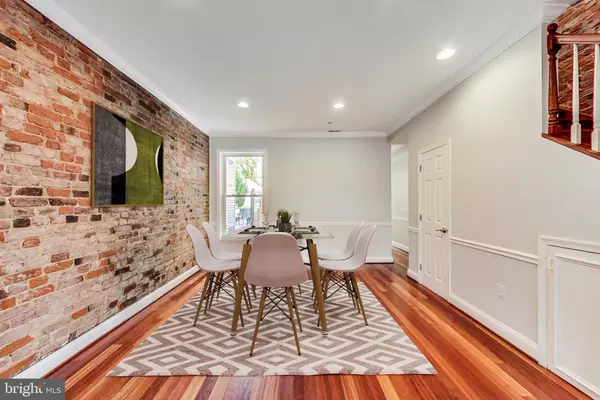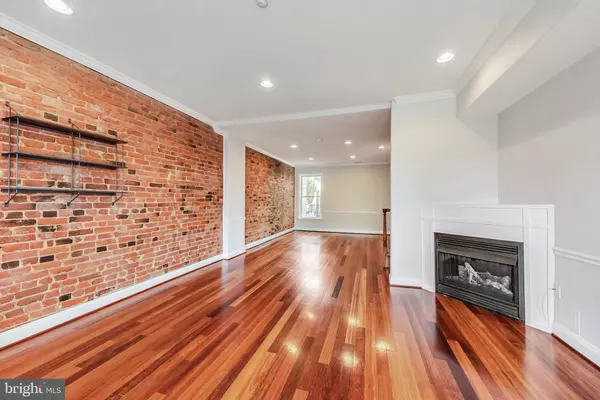$760,000
$775,000
1.9%For more information regarding the value of a property, please contact us for a free consultation.
3 Beds
3 Baths
1,655 SqFt
SOLD DATE : 03/27/2023
Key Details
Sold Price $760,000
Property Type Condo
Sub Type Condo/Co-op
Listing Status Sold
Purchase Type For Sale
Square Footage 1,655 sqft
Price per Sqft $459
Subdivision Petworth
MLS Listing ID DCDC2071804
Sold Date 03/27/23
Style Federal
Bedrooms 3
Full Baths 2
Half Baths 1
Condo Fees $224/mo
HOA Y/N N
Abv Grd Liv Area 1,655
Originating Board BRIGHT
Year Built 1906
Annual Tax Amount $4,852
Tax Year 2022
Property Description
Old-world charm meets updated design and fixtures with an incredible NEW PRICE!!! Welcome to Quincy St! Watch the blooms this Spring in a most desirable neighborhood from your front porch! This 3-bed, two-and-a-half-bath condo has tall ceilings, exposed brick walls on the main floor and up the staircase, and gleaming hardwood floors. Newly freshened up paint throughout. The bright, open-concept living and dining area is ideal for entertaining family and friends, and the fireplace creates the perfect ambiance for cozy evenings. You'll be delighted by the large, updated eat-in kitchen, with an oversized island and SS appliances. Direct access from the kitchen to a lovely shared grassy backyard. If you like to garden this is for you! Park your car in your own designated space. Upstairs bedrooms are generously sized with good-sized closets and would be ideal for kids or guest bedrooms, or an office. Shared main bath on the second level. Vaulted ceilings in the primary bedroom have a dramatic feature wall, two closets, and an en suite. The entire condo feels grand, with plenty of space and storage. There is not one thing missing from this unit! Condo is self-managed with the unit below. All mechanics are newer! Catch the Georgia Ave-Petworth Metro two blocks away, shop at Safeway, and Yes! Organic Market, or CVS, grab a coffee and sweets from Dunkin' Donuts or have an evening out at the Capital Cider House. So much to enjoy!
Location
State DC
County Washington
Zoning RESIDENTIAL
Interior
Interior Features Breakfast Area, Combination Dining/Living, Floor Plan - Traditional, Kitchen - Eat-In, Kitchen - Island, Chair Railings, Soaking Tub
Hot Water Electric
Heating Central
Cooling Central A/C
Flooring Hardwood
Fireplaces Number 1
Equipment Dishwasher, Disposal, Dryer - Front Loading, Icemaker, Microwave, Oven - Self Cleaning, Oven/Range - Gas, Refrigerator, Washer - Front Loading, Washer/Dryer Stacked
Fireplace Y
Window Features Double Pane
Appliance Dishwasher, Disposal, Dryer - Front Loading, Icemaker, Microwave, Oven - Self Cleaning, Oven/Range - Gas, Refrigerator, Washer - Front Loading, Washer/Dryer Stacked
Heat Source Electric
Laundry Has Laundry
Exterior
Exterior Feature Porch(es)
Garage Spaces 1.0
Fence Partially
Utilities Available Cable TV Available, Electric Available
Amenities Available None
Water Access N
View City, Street
Accessibility None
Porch Porch(es)
Total Parking Spaces 1
Garage N
Building
Story 2
Foundation Block, Pillar/Post/Pier, Slab
Sewer Public Sewer
Water Public
Architectural Style Federal
Level or Stories 2
Additional Building Above Grade, Below Grade
Structure Type Brick,9'+ Ceilings
New Construction N
Schools
School District District Of Columbia Public Schools
Others
Pets Allowed Y
HOA Fee Include Insurance,Reserve Funds
Senior Community No
Tax ID 3233//2006
Ownership Condominium
Security Features Smoke Detector,Carbon Monoxide Detector(s)
Acceptable Financing Conventional, Cash
Listing Terms Conventional, Cash
Financing Conventional,Cash
Special Listing Condition Standard
Pets Allowed No Pet Restrictions
Read Less Info
Want to know what your home might be worth? Contact us for a FREE valuation!

Our team is ready to help you sell your home for the highest possible price ASAP

Bought with Shari R Gronvall • Compass

"My job is to find and attract mastery-based agents to the office, protect the culture, and make sure everyone is happy! "






