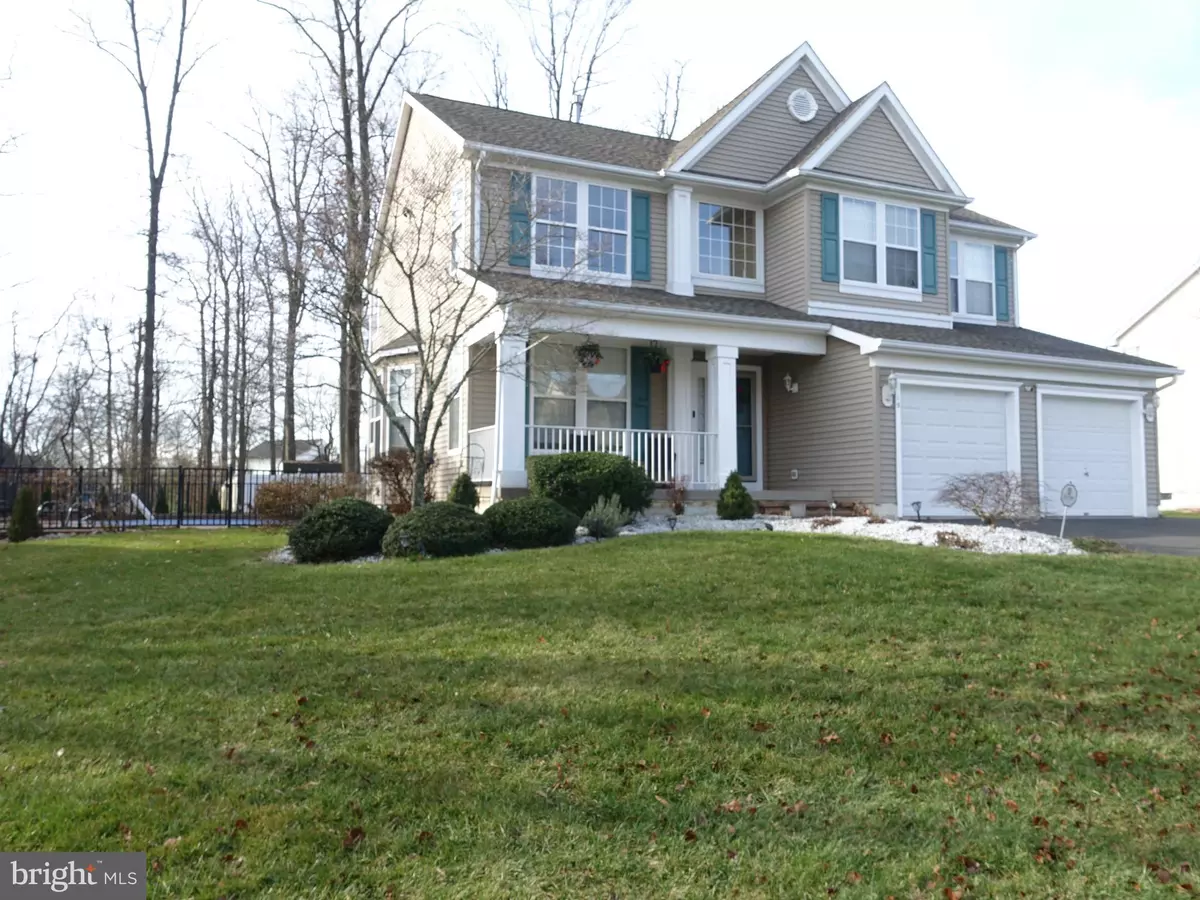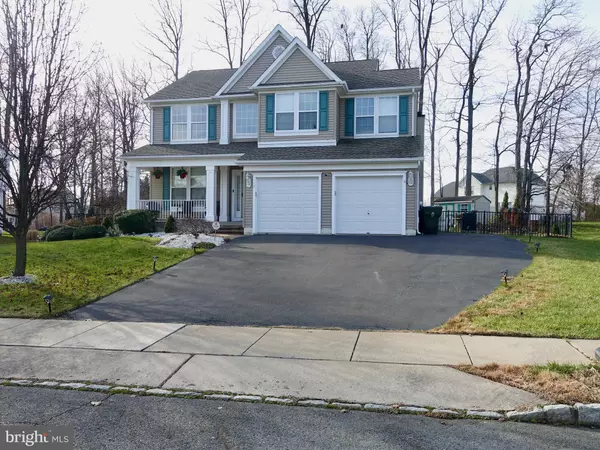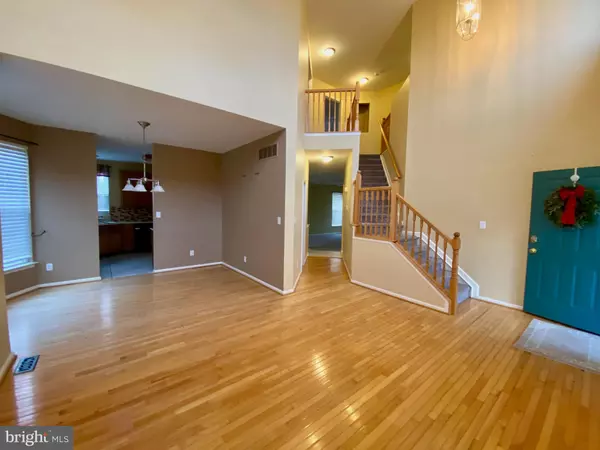$550,000
$545,000
0.9%For more information regarding the value of a property, please contact us for a free consultation.
4 Beds
3 Baths
2,204 SqFt
SOLD DATE : 03/31/2023
Key Details
Sold Price $550,000
Property Type Single Family Home
Sub Type Detached
Listing Status Sold
Purchase Type For Sale
Square Footage 2,204 sqft
Price per Sqft $249
Subdivision Sunset Ridge
MLS Listing ID NJBL2038810
Sold Date 03/31/23
Style Colonial
Bedrooms 4
Full Baths 2
Half Baths 1
HOA Y/N N
Abv Grd Liv Area 2,204
Originating Board BRIGHT
Year Built 1996
Annual Tax Amount $8,906
Tax Year 2022
Lot Size 0.275 Acres
Acres 0.28
Lot Dimensions 100.00 x 120.00
Property Description
Beautiful Colonial Inside and Out it has So Many Bells and Whistles that this property is sure to impress. As you arrive you'll notice belgian block curbing an oversized driveway, 2 car garage, landscaping, a covered front porch. The interior has character and wow features like a 2 story foyer with a sweeping staircase, 2 story open layout living room with windows that allow plenty of natural light. The living room leads to a dining room with bow style windows and hardwood flooring, the flowing kitchen has plenty of cabinetry a built in desk area, solid counters, tiled backsplash and flooring, stainless steel appliances, double sink, breakfast nook with bay style window and Pella sliding door set aside the family room with a gas fireplace there's so much more like the finished basement area with a bar, entertaining/bonus room, storage closets and an unfinished storage/ utility room. Upstairs has unique nook with lighting an updated full hall bathroom, the private main bedroom suite has a vaulted ceiling, walk in closet and gorgeous private bathroom with vaulted ceiling, decorative tiling, dual vanity, separate shower with a seat, jetted whirlpool tub and there are 3 more bedrooms upstairs. Outback is an Oasis with hardscaping, heated in ground pool, large pavered patio, gazebo, stylish fencing and a storage shed. A 1 year home warranty is included. Seller is providing a $1,000 towards pool season opening and pool season services *Picture of open pool was during a past season, Seller has opened it each summer season of their ownership its closed for the colder season as seen. This home is conveniently located nearby to the major roads like NJTP, Rt 295, Rt 130, Shopping Centers, Restaurants and more. *Picture of open pool was during a past season, Seller has opened it each summer season its closed for the colder seasons as seen in the other pictures.
Location
State NJ
County Burlington
Area Burlington Twp (20306)
Zoning R-12
Rooms
Other Rooms Living Room, Dining Room, Primary Bedroom, Bedroom 2, Bedroom 3, Kitchen, Family Room, Basement, Bedroom 1, Laundry, Utility Room, Primary Bathroom
Basement Partially Finished, Sump Pump, Heated, Windows
Interior
Interior Features Carpet, Combination Dining/Living, Dining Area, Family Room Off Kitchen, Kitchen - Eat-In, Recessed Lighting, Walk-in Closet(s)
Hot Water Natural Gas
Heating Forced Air
Cooling Central A/C
Flooring Carpet, Ceramic Tile, Wood
Fireplaces Number 1
Fireplaces Type Gas/Propane, Stone, Mantel(s)
Equipment Built-In Microwave, Dishwasher, Dryer, Refrigerator, Oven/Range - Gas, Washer
Fireplace Y
Appliance Built-In Microwave, Dishwasher, Dryer, Refrigerator, Oven/Range - Gas, Washer
Heat Source Natural Gas
Laundry Main Floor
Exterior
Exterior Feature Patio(s), Porch(es)
Parking Features Garage - Front Entry, Garage Door Opener, Inside Access
Garage Spaces 6.0
Fence Other, Rear, Partially
Water Access N
Roof Type Pitched,Shingle
Accessibility None
Porch Patio(s), Porch(es)
Attached Garage 2
Total Parking Spaces 6
Garage Y
Building
Story 2
Foundation Block
Sewer Public Sewer
Water Public
Architectural Style Colonial
Level or Stories 2
Additional Building Above Grade, Below Grade
New Construction N
Schools
High Schools Burlington Township H.S.
School District Burlington Township
Others
Senior Community No
Tax ID 06-00109 06-00031
Ownership Fee Simple
SqFt Source Assessor
Acceptable Financing Conventional, Cash, FHA
Listing Terms Conventional, Cash, FHA
Financing Conventional,Cash,FHA
Special Listing Condition Standard
Read Less Info
Want to know what your home might be worth? Contact us for a FREE valuation!

Our team is ready to help you sell your home for the highest possible price ASAP

Bought with Michael Gerstnicker • BHHS Fox & Roach - Robbinsville

"My job is to find and attract mastery-based agents to the office, protect the culture, and make sure everyone is happy! "






