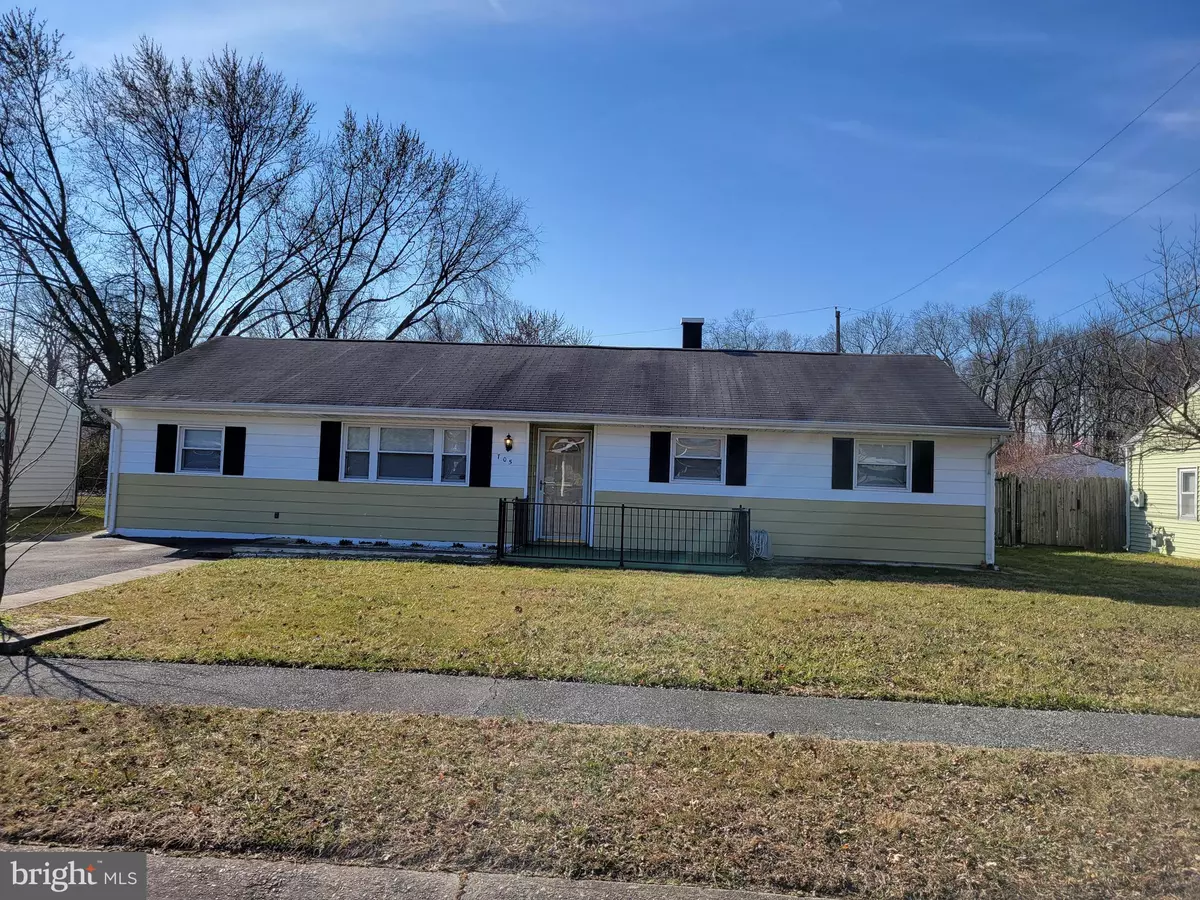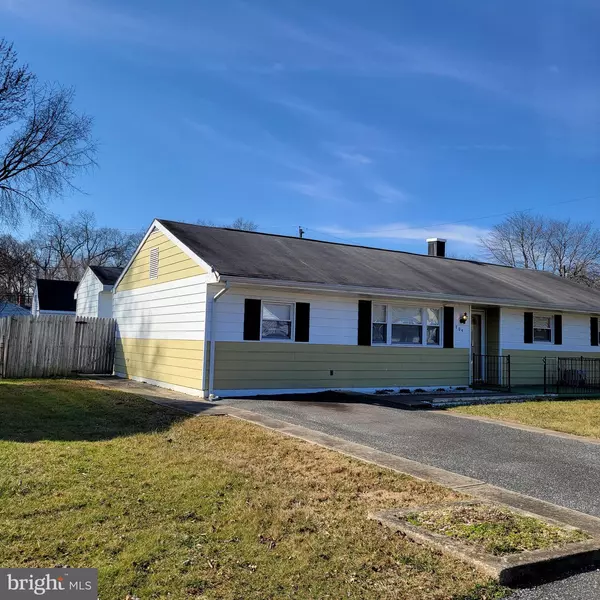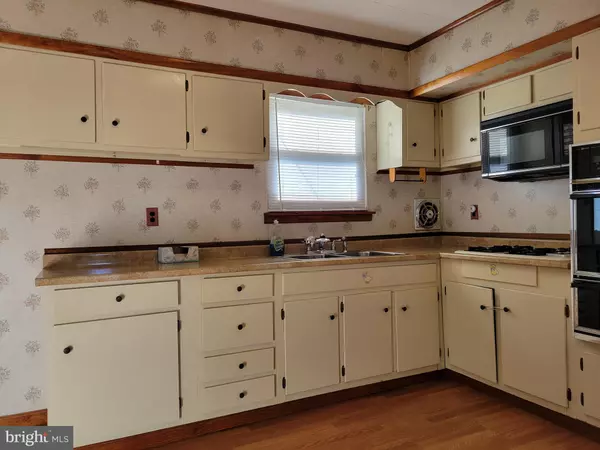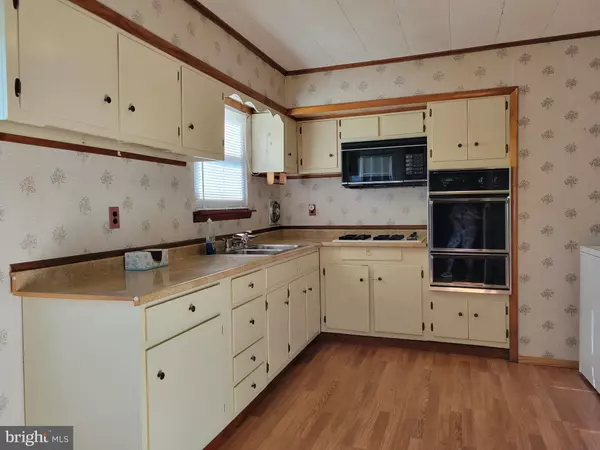$215,000
$210,000
2.4%For more information regarding the value of a property, please contact us for a free consultation.
3 Beds
1 Bath
1,200 SqFt
SOLD DATE : 03/31/2023
Key Details
Sold Price $215,000
Property Type Single Family Home
Sub Type Detached
Listing Status Sold
Purchase Type For Sale
Square Footage 1,200 sqft
Price per Sqft $179
Subdivision Birchwood Park
MLS Listing ID DENC2037986
Sold Date 03/31/23
Style Ranch/Rambler
Bedrooms 3
Full Baths 1
HOA Y/N N
Abv Grd Liv Area 1,200
Originating Board BRIGHT
Year Built 1958
Annual Tax Amount $1,682
Tax Year 2022
Lot Size 7,841 Sqft
Acres 0.18
Lot Dimensions 70.00 x 115.00
Property Description
Are you looking for one level living? This Ranch home offers 3 Bedrooms and a full bath. The Kitchen open to the Dining Room which has a look through to the Formal Living Room. Carport was converted to a Nice Size Den or 4 th Bedroom Option. Laundry Located in the Kitchen. Rear Yard is Fenced in with 2 Sheds for Storage. Front and back Patios. Exterior has updated gutters and Awning at patio area. Updated Carpet and Laminate flooring in some areas . Appliances Included and convey “as is”. Home is conveniently located to I95/Rt. 1, Shopping and Restaurants, Minutes to Christiana Mall and Hospital, Delaware Park. Home is need of updating and some repairs and priced accordingly. Great opportunity for the Handyman, Fixer Upper or
Investor. Home being sold in “as is “ via Estate Sale/Transfer. Cash or Conventional.
OFFER DEADLINE is February 16th by 6pm.
Location
State DE
County New Castle
Area Newark/Glasgow (30905)
Zoning NC6.5
Rooms
Other Rooms Living Room, Dining Room, Bedroom 2, Bedroom 3, Kitchen, Den, Bedroom 1
Main Level Bedrooms 3
Interior
Interior Features Carpet, Ceiling Fan(s), Combination Kitchen/Dining, Entry Level Bedroom, Kitchen - Country, Tub Shower
Hot Water Electric
Heating Forced Air
Cooling Window Unit(s)
Flooring Carpet, Laminated, Vinyl
Equipment Cooktop, Dryer, Refrigerator, Washer, Water Heater
Fireplace N
Appliance Cooktop, Dryer, Refrigerator, Washer, Water Heater
Heat Source Natural Gas
Laundry Main Floor
Exterior
Exterior Feature Patio(s)
Garage Spaces 2.0
Fence Wood
Utilities Available Cable TV Available, Natural Gas Available, Sewer Available
Water Access N
View Street
Roof Type Shingle
Accessibility None
Porch Patio(s)
Total Parking Spaces 2
Garage N
Building
Story 1
Foundation Slab
Sewer Public Sewer
Water Public
Architectural Style Ranch/Rambler
Level or Stories 1
Additional Building Above Grade, Below Grade
New Construction N
Schools
School District Christina
Others
Pets Allowed Y
Senior Community No
Tax ID 09-023.30-264
Ownership Fee Simple
SqFt Source Assessor
Acceptable Financing Cash, Conventional
Horse Property N
Listing Terms Cash, Conventional
Financing Cash,Conventional
Special Listing Condition Probate Listing
Pets Allowed Case by Case Basis
Read Less Info
Want to know what your home might be worth? Contact us for a FREE valuation!

Our team is ready to help you sell your home for the highest possible price ASAP

Bought with Edward Kalinowski • Nickle Real Estate Inc

"My job is to find and attract mastery-based agents to the office, protect the culture, and make sure everyone is happy! "






