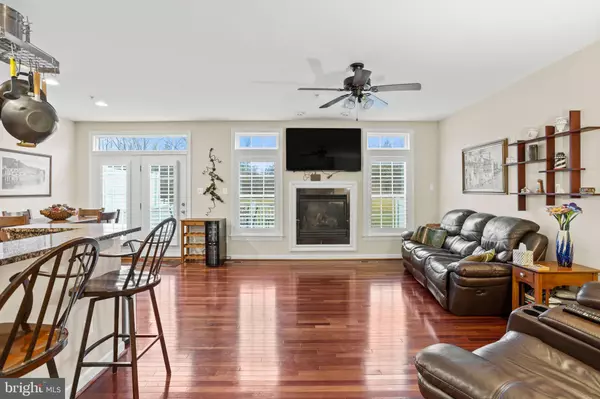$540,000
$534,900
1.0%For more information regarding the value of a property, please contact us for a free consultation.
4 Beds
4 Baths
3,102 SqFt
SOLD DATE : 03/29/2023
Key Details
Sold Price $540,000
Property Type Townhouse
Sub Type Interior Row/Townhouse
Listing Status Sold
Purchase Type For Sale
Square Footage 3,102 sqft
Price per Sqft $174
Subdivision Reserve At New Brita
MLS Listing ID PABU2043742
Sold Date 03/29/23
Style Colonial
Bedrooms 4
Full Baths 3
Half Baths 1
HOA Fees $177/mo
HOA Y/N Y
Abv Grd Liv Area 2,190
Originating Board BRIGHT
Year Built 2007
Annual Tax Amount $6,998
Tax Year 2022
Lot Size 3,049 Sqft
Acres 0.07
Lot Dimensions 22.00 x
Property Description
Distinctly appealing ! From its serene cul-de-sac location to its architectural design, this stunning stone front 3/4 bed town home in the Reserve at New Britain is just what you have been waiting for! A soaring 2 story entry and turned oak staircase, make for a most impressive foyer. A gracious formal dining room with a tray ceiling, and chair rail is adjacent to the left. Shining Brazilian cherry floors run throughout, revealing the open airy great room with gas fireplace, sunny eating area and gourmet galley kitchen complete with 42" cherry cabinetry, granite counter tops, stainless appliances, gas cooking , microwave, double oven and good size pantry. Relaxation is yours on a most inviting deck which overlooks the woods and walking trail. Upstairs, double doors open to a main suite with tray ceiling, walk-in closet, newly remodeled main bath featuring jetted soaking tub and roomy tiled shower stall and separate vanities. Two additional bedrooms, a full bath and laundry area complete the space. The lower level offers hardwood flooring throughout the fully finished daylight basement. featuring a game room, office area, TV area, bedroom, full bath. and storage area. Additional storage is available in the true 1 and 1/2 car garage. There is two zoned heating system, and an updated Lennox hot water heater. All this, in an Ideally located award winning school district, close to the train, major routes, minutes to Doylestown shops and restaurants, Peace Valley Park/Lake Galena. Better hurry!
Location
State PA
County Bucks
Area New Britain Twp (10126)
Zoning SR2
Rooms
Other Rooms Living Room, Dining Room, Primary Bedroom, Bedroom 2, Bedroom 3, Kitchen, Family Room, Bedroom 1, Other
Basement Daylight, Full, Fully Finished, Poured Concrete, Sump Pump
Interior
Interior Features Kitchen - Island, Dining Area, Pantry, Breakfast Area, Crown Moldings, Family Room Off Kitchen, Kitchen - Galley, Primary Bath(s), Soaking Tub, Stall Shower, Walk-in Closet(s), WhirlPool/HotTub, Wood Floors
Hot Water Natural Gas
Heating Forced Air
Cooling Central A/C
Flooring Tile/Brick, Hardwood, Vinyl, Carpet
Fireplaces Number 1
Fireplaces Type Gas/Propane
Equipment Cooktop, Built-In Range, Oven - Double, Oven - Self Cleaning, Dishwasher, Disposal
Fireplace Y
Appliance Cooktop, Built-In Range, Oven - Double, Oven - Self Cleaning, Dishwasher, Disposal
Heat Source Natural Gas
Laundry Upper Floor
Exterior
Exterior Feature Deck(s)
Parking Features Inside Access, Garage - Front Entry, Additional Storage Area
Garage Spaces 4.0
Utilities Available Cable TV
Amenities Available Tot Lots/Playground, Jog/Walk Path
Water Access N
View Trees/Woods
Roof Type Pitched,Shingle
Accessibility None
Porch Deck(s)
Attached Garage 1
Total Parking Spaces 4
Garage Y
Building
Lot Description Cul-de-sac, Level, Front Yard, Rear Yard
Story 2
Foundation Other
Sewer Public Sewer
Water Public
Architectural Style Colonial
Level or Stories 2
Additional Building Above Grade, Below Grade
Structure Type 9'+ Ceilings,2 Story Ceilings,Tray Ceilings
New Construction N
Schools
High Schools Central Bucks High School South
School District Central Bucks
Others
Pets Allowed Y
HOA Fee Include Common Area Maintenance,Lawn Maintenance,Snow Removal,Trash
Senior Community No
Tax ID 26-001-205
Ownership Fee Simple
SqFt Source Estimated
Acceptable Financing Conventional, Cash
Horse Property N
Listing Terms Conventional, Cash
Financing Conventional,Cash
Special Listing Condition Standard
Pets Allowed No Pet Restrictions
Read Less Info
Want to know what your home might be worth? Contact us for a FREE valuation!

Our team is ready to help you sell your home for the highest possible price ASAP

Bought with Melanie Henderson • RE/MAX 440 - Doylestown

"My job is to find and attract mastery-based agents to the office, protect the culture, and make sure everyone is happy! "






