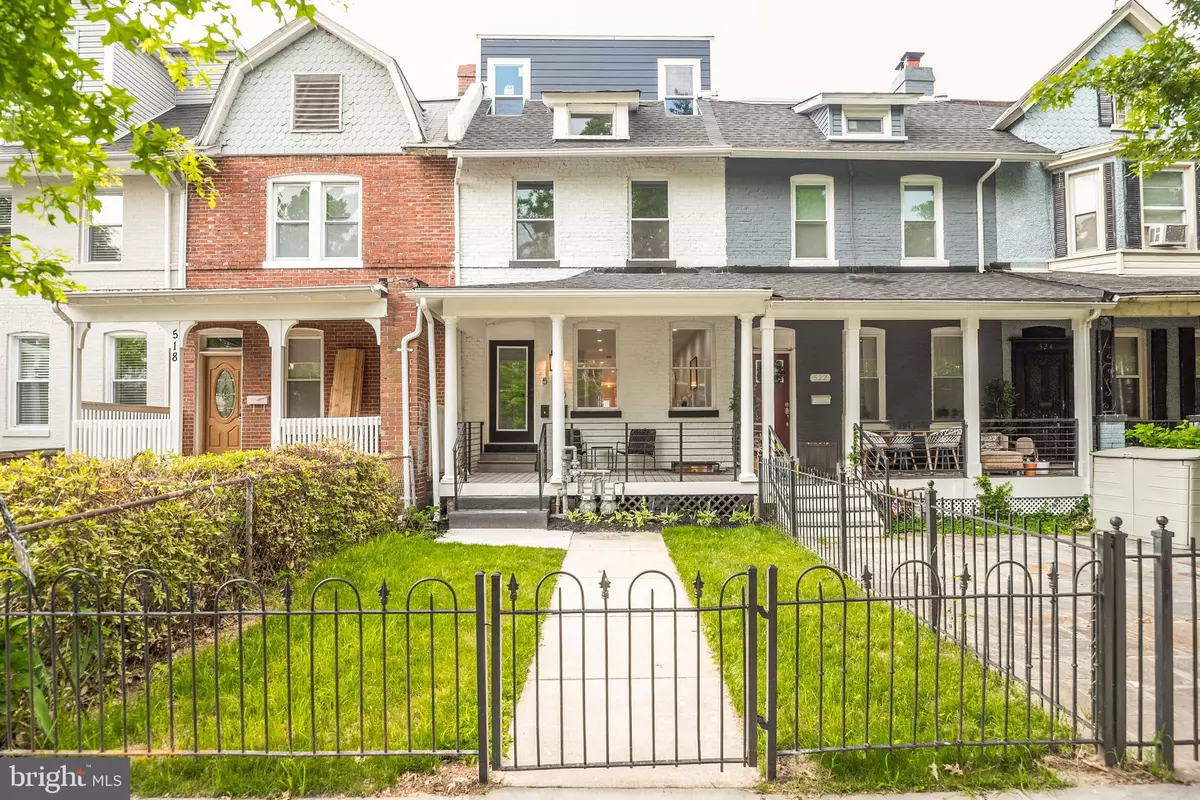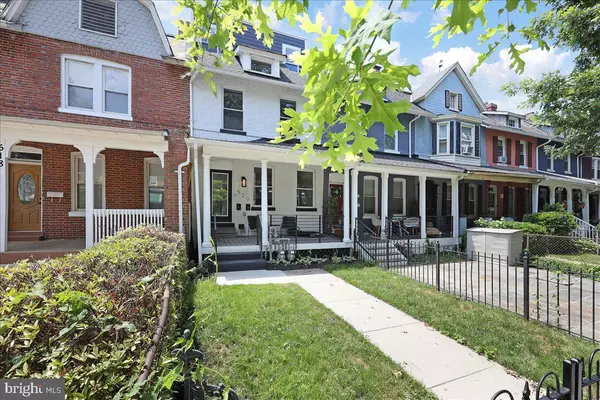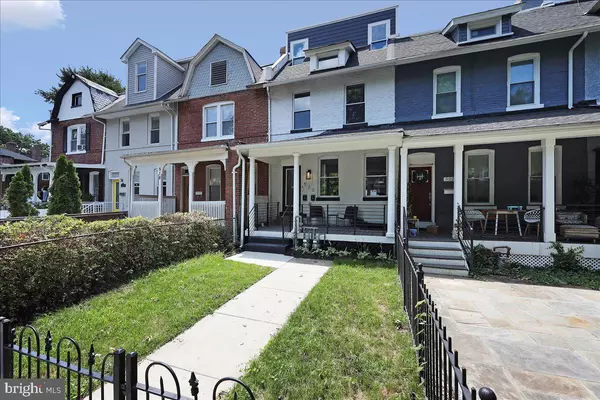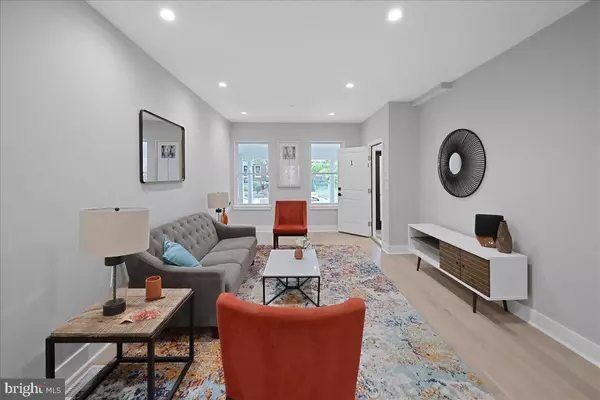$749,000
$749,000
For more information regarding the value of a property, please contact us for a free consultation.
3 Beds
3 Baths
1,780 SqFt
SOLD DATE : 03/23/2023
Key Details
Sold Price $749,000
Property Type Condo
Sub Type Condo/Co-op
Listing Status Sold
Purchase Type For Sale
Square Footage 1,780 sqft
Price per Sqft $420
Subdivision Petworth
MLS Listing ID DCDC2049898
Sold Date 03/23/23
Style Contemporary
Bedrooms 3
Full Baths 2
Half Baths 1
Condo Fees $218/mo
HOA Y/N N
Abv Grd Liv Area 1,780
Originating Board BRIGHT
Year Built 2022
Annual Tax Amount $6,390
Tax Year 2022
Property Description
NEW PRICE! Welcome to 520 Shepherd St NW #1. This new construction condo unit is perfectly located in Petworth with easy access to all the city has to offer. The open floor plan and high-end finishes truly set this home apart. The details...wide-plank flooring, luxurious calacatta countertop, 9 ft ceilings, recessed lighting throughout, powder room on the main floor, and an abundance of natural sunlight pouring through the windows. All of the bedrooms and baths are spacious, allow for flexible furniture arrangements and have great closet size. Have an electric/hybrid car? Your new home comes with one compact parking space prepped for an electric car charging station. You confirm the charger and the owner will provide the power connection. You can also customize the home by selecting closet systems, kitchen backsplash and washer/dryer of choice. Quiet and friendly neighborhood. Enjoy your cute front porch, private rear deck, and large shared backyard or walk to retail, restaurants, grocery store, beer gardens, coffee shops, and Georgia Ave-Petworth Metro line. An easy commute to Amazon HQ2's National Landing, the National Mall, and Ronald Reagan Washington National Airport.
This unit is VA-loan approved and open to FHA offers.
Ready for immediate occupancy.
Location
State DC
County Washington
Zoning RF-1
Rooms
Other Rooms Primary Bedroom, Bedroom 2, Bedroom 1
Interior
Interior Features Floor Plan - Open, Kitchen - Island, Primary Bath(s), Recessed Lighting, Upgraded Countertops, Wood Floors, Family Room Off Kitchen, Combination Kitchen/Dining
Hot Water Electric
Heating Forced Air
Cooling Central A/C
Flooring Hardwood
Equipment Built-In Microwave, Dishwasher, Disposal, Oven/Range - Gas, Range Hood, Refrigerator, Stainless Steel Appliances, Water Heater - High-Efficiency, Washer/Dryer Hookups Only
Fireplace N
Window Features Double Hung,Energy Efficient
Appliance Built-In Microwave, Dishwasher, Disposal, Oven/Range - Gas, Range Hood, Refrigerator, Stainless Steel Appliances, Water Heater - High-Efficiency, Washer/Dryer Hookups Only
Heat Source Electric
Laundry Hookup
Exterior
Garage Spaces 1.0
Utilities Available Electric Available, Natural Gas Available, Sewer Available, Water Available
Amenities Available None
Water Access N
Accessibility None
Total Parking Spaces 1
Garage N
Building
Story 2
Foundation Permanent, Slab
Sewer Public Sewer
Water Public
Architectural Style Contemporary
Level or Stories 2
Additional Building Above Grade
Structure Type 9'+ Ceilings,Dry Wall
New Construction Y
Schools
School District District Of Columbia Public Schools
Others
Pets Allowed Y
HOA Fee Include Ext Bldg Maint,Reserve Funds
Senior Community No
Tax ID 3232//2028
Ownership Condominium
Acceptable Financing VA, Conventional, FHA
Listing Terms VA, Conventional, FHA
Financing VA,Conventional,FHA
Special Listing Condition Standard
Pets Allowed Dogs OK, Cats OK
Read Less Info
Want to know what your home might be worth? Contact us for a FREE valuation!

Our team is ready to help you sell your home for the highest possible price ASAP

Bought with Carl Richard Pearrell Jr. • EXP Realty, LLC

"My job is to find and attract mastery-based agents to the office, protect the culture, and make sure everyone is happy! "






