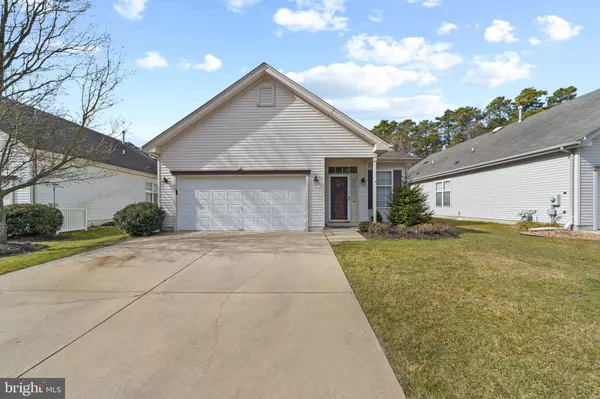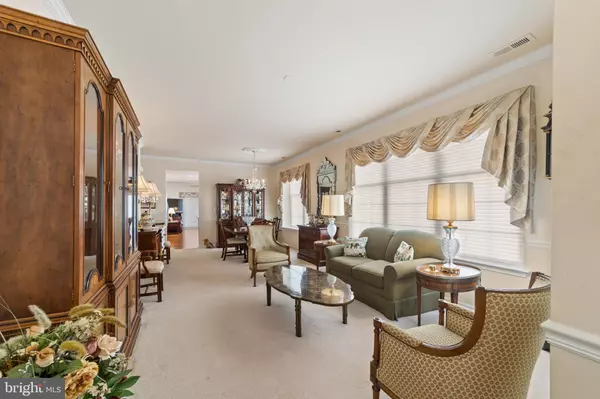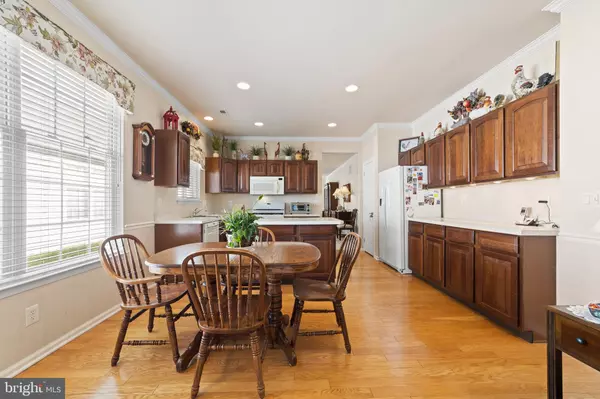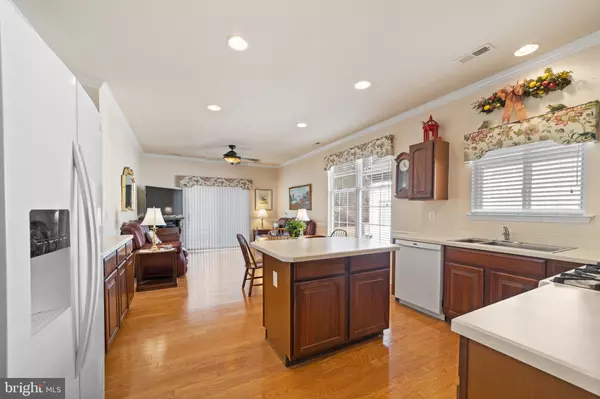$360,000
$335,000
7.5%For more information regarding the value of a property, please contact us for a free consultation.
2 Beds
2 Baths
1,702 SqFt
SOLD DATE : 03/24/2023
Key Details
Sold Price $360,000
Property Type Single Family Home
Sub Type Detached
Listing Status Sold
Purchase Type For Sale
Square Footage 1,702 sqft
Price per Sqft $211
Subdivision Leisuretowne
MLS Listing ID NJBL2041018
Sold Date 03/24/23
Style Ranch/Rambler
Bedrooms 2
Full Baths 2
HOA Fees $88/mo
HOA Y/N Y
Abv Grd Liv Area 1,702
Originating Board BRIGHT
Year Built 2001
Annual Tax Amount $5,697
Tax Year 2022
Lot Size 5,662 Sqft
Acres 0.13
Lot Dimensions 48.00 x 120.00
Property Description
MULTIPLE OFFERS RECEIVED, BEST AND HIGHEST DUE MONDAY, FEB 20TH, NOON. Welcome to Leisuretowne's most well kept 2 bedroom 2 bath model with a loft and charming updated features. As you walk into the foyer you are greeted with brightly painted walls and crown molding throughout the home. The living room and dining room is carpeted with windows that have motorized venetian blinds. To the left is access to the laundry room (washer 2 years old, dryer 5 months old) and access to the 2 car garage. The first bedroom is spacious with ceiling fan and standard closet. The hallway bathroom offer a tub/shower combo. The primary bedroom is located at the end of the hall. You have a walk in closet, primary bath with walk in stall shower for easy access in and out. The kitchen follows off the the dining room with a lot of cabinet space, pantry, kitchen island, eat-in area, hardwood flooring (appliances are approx. 6 years old), and extends to a nice sitting area where you can enjoy the view of your patio through the sliding doors. The loft offers you a unique area to utilize how you see fit. The HVAC and water heater are located off of this area. The home is conveniently situated a few houses away from the Laurel Hall recreational center. So if you are looking for something easily accessible to all of the Liesuretowne fun...this place is it!
Location
State NJ
County Burlington
Area Southampton Twp (20333)
Zoning RDPL
Rooms
Other Rooms Living Room, Dining Room, Primary Bedroom, Kitchen, Family Room, Bedroom 1, Laundry, Attic
Main Level Bedrooms 2
Interior
Interior Features Primary Bath(s), Kitchen - Island, Butlers Pantry, Ceiling Fan(s), Kitchen - Eat-In
Hot Water Natural Gas
Heating Hot Water
Cooling Central A/C
Flooring Wood, Fully Carpeted
Equipment Oven - Self Cleaning, Dishwasher, Disposal, Built-In Microwave
Fireplace N
Appliance Oven - Self Cleaning, Dishwasher, Disposal, Built-In Microwave
Heat Source Natural Gas
Laundry Main Floor
Exterior
Exterior Feature Patio(s), Porch(es)
Parking Features Inside Access, Garage Door Opener
Garage Spaces 2.0
Utilities Available Cable TV
Amenities Available Swimming Pool, Tennis Courts, Club House
Water Access N
Roof Type Pitched
Accessibility None
Porch Patio(s), Porch(es)
Attached Garage 2
Total Parking Spaces 2
Garage Y
Building
Lot Description Level, Open, Front Yard, Rear Yard, SideYard(s)
Story 1.5
Foundation Slab
Sewer Public Sewer
Water Public
Architectural Style Ranch/Rambler
Level or Stories 1.5
Additional Building Above Grade, Below Grade
Structure Type 9'+ Ceilings
New Construction N
Schools
School District Southampton Township Public Schools
Others
HOA Fee Include Pool(s),Common Area Maintenance,Bus Service
Senior Community Yes
Age Restriction 55
Tax ID 33-02702 71-00099
Ownership Fee Simple
SqFt Source Estimated
Acceptable Financing Cash, Conventional, FHA, VA
Listing Terms Cash, Conventional, FHA, VA
Financing Cash,Conventional,FHA,VA
Special Listing Condition Standard
Read Less Info
Want to know what your home might be worth? Contact us for a FREE valuation!

Our team is ready to help you sell your home for the highest possible price ASAP

Bought with Joshua H Allen • Tesla Realty Group LLC

"My job is to find and attract mastery-based agents to the office, protect the culture, and make sure everyone is happy! "






