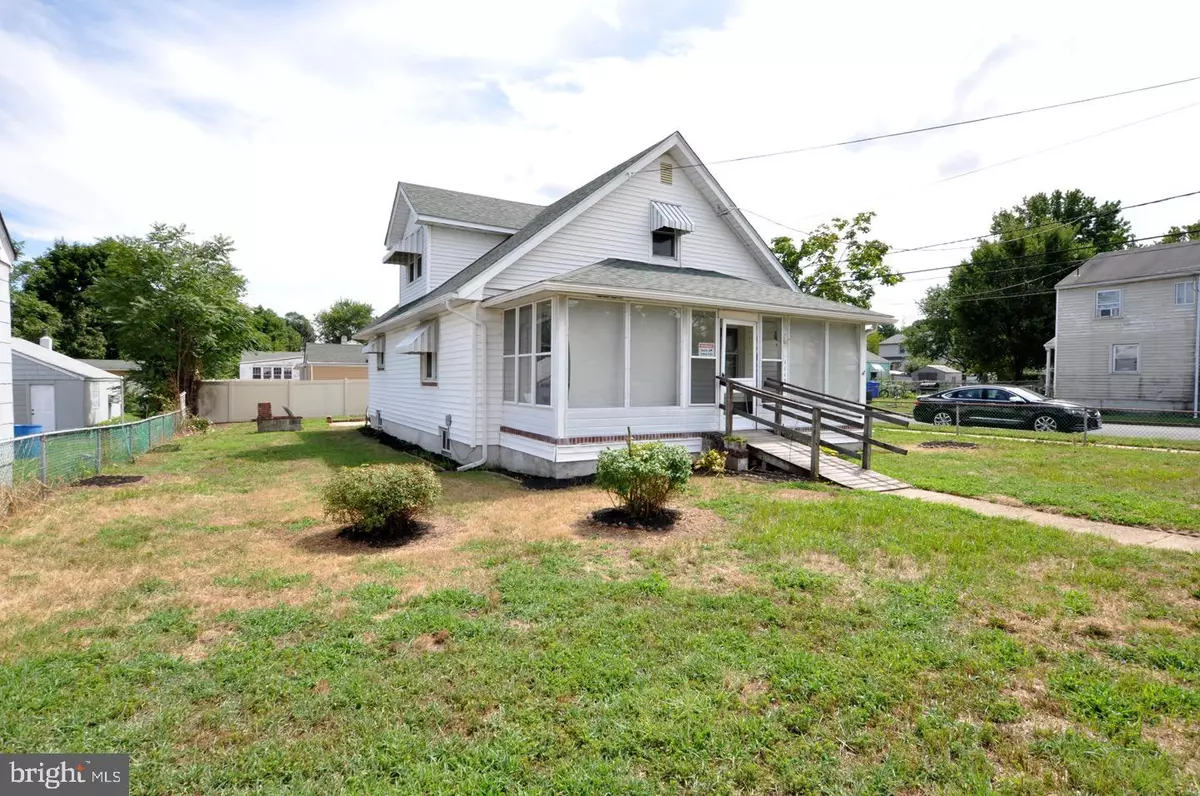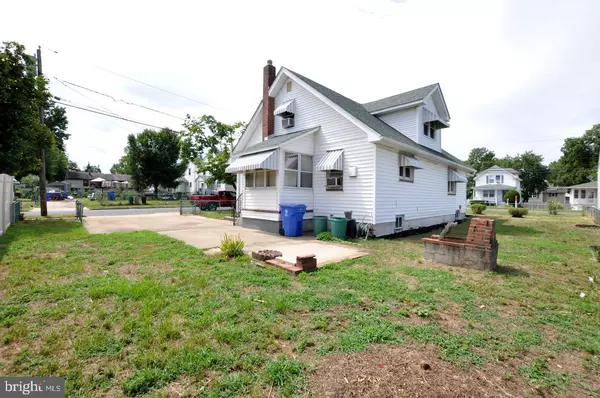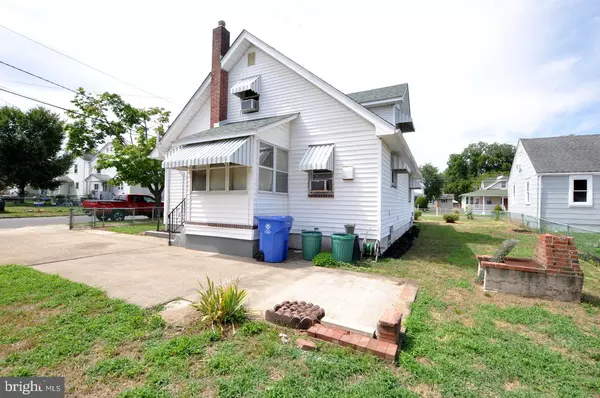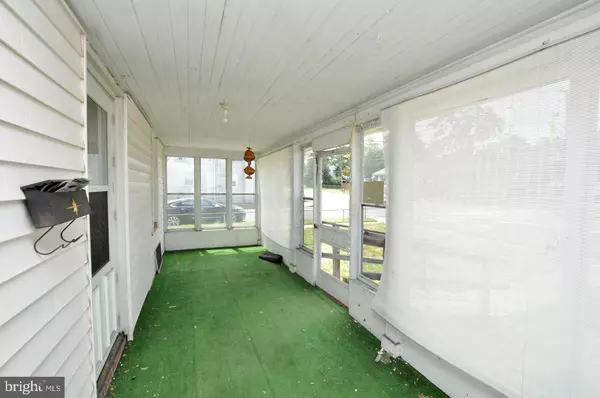$185,000
$235,000
21.3%For more information regarding the value of a property, please contact us for a free consultation.
5 Beds
1 Bath
1,482 SqFt
SOLD DATE : 03/20/2023
Key Details
Sold Price $185,000
Property Type Single Family Home
Sub Type Detached
Listing Status Sold
Purchase Type For Sale
Square Footage 1,482 sqft
Price per Sqft $124
Subdivision None Available
MLS Listing ID NJBL2032080
Sold Date 03/20/23
Style Cape Cod
Bedrooms 5
Full Baths 1
HOA Y/N N
Abv Grd Liv Area 1,482
Originating Board BRIGHT
Year Built 1948
Annual Tax Amount $6,411
Tax Year 2022
Lot Size 5,998 Sqft
Acres 0.14
Lot Dimensions 60.00 x 100.00
Property Description
Great first time home. Corner lot with a 4 car gated driveway. With some updating this home has wonderful potential and you will be in your dream home in no time. The first floor features 2 spacious bedrooms, a full bath, and an oversized living area. The eat-in kitchen is a huge area, but if you like to get creative and knock down the wall to give it an open concept, than so be it. Upstairs you will find 3 bedrooms, once again bring on that creativity and make it a 2 bedroom and another full bath. How about converting it to a large master suite with a luxurious master bath, don't forget to add that walkin closet! The basement was once finished, and has so much extra living space for the family. The roof is only 4 years old and besides the 4 car driveway there is plenty of side yard for entertaining. One more thing about this house, NO flood insurance. Come take a look.
Location
State NJ
County Burlington
Area Burlington City (20305)
Zoning R-3
Rooms
Basement Partially Finished
Main Level Bedrooms 5
Interior
Hot Water Natural Gas
Heating Forced Air
Cooling None
Heat Source Natural Gas
Exterior
Water Access N
Accessibility Other
Garage N
Building
Story 2
Foundation Block
Sewer Public Sewer
Water Public
Architectural Style Cape Cod
Level or Stories 2
Additional Building Above Grade, Below Grade
New Construction N
Schools
School District Burlington City Schools
Others
Senior Community No
Tax ID 05-00177-00008
Ownership Fee Simple
SqFt Source Assessor
Acceptable Financing Cash, Conventional
Listing Terms Cash, Conventional
Financing Cash,Conventional
Special Listing Condition Standard
Read Less Info
Want to know what your home might be worth? Contact us for a FREE valuation!

Our team is ready to help you sell your home for the highest possible price ASAP

Bought with Laura S Smith • RE/MAX Preferred - Cherry Hill

"My job is to find and attract mastery-based agents to the office, protect the culture, and make sure everyone is happy! "






