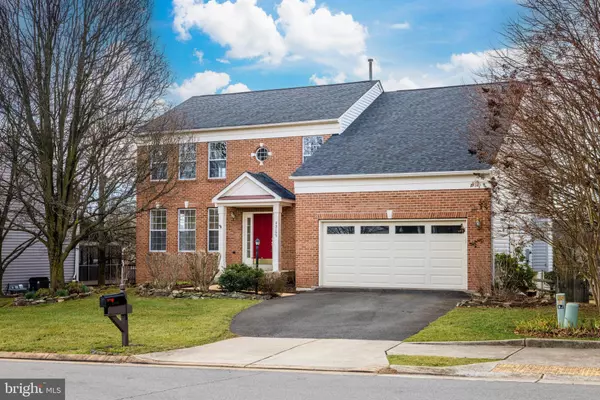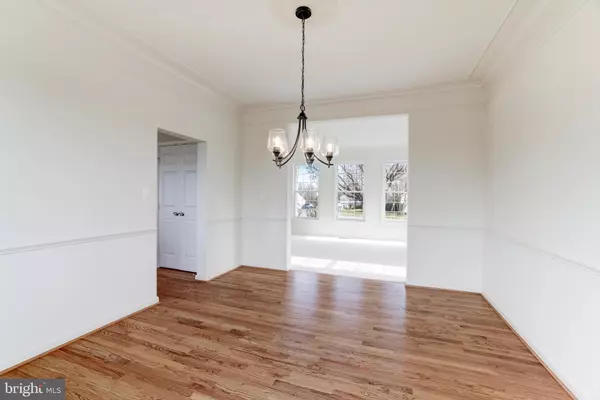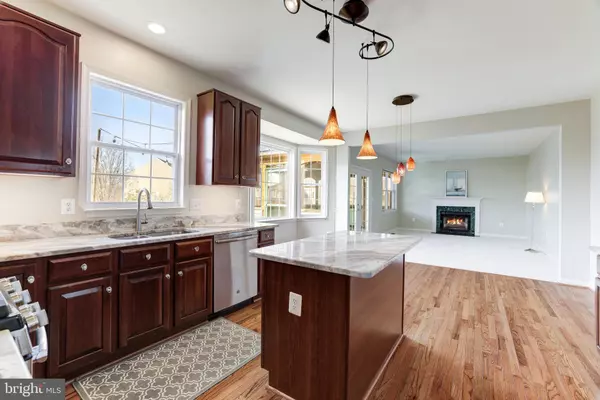$840,000
$799,000
5.1%For more information regarding the value of a property, please contact us for a free consultation.
5 Beds
4 Baths
3,464 SqFt
SOLD DATE : 03/17/2023
Key Details
Sold Price $840,000
Property Type Single Family Home
Sub Type Detached
Listing Status Sold
Purchase Type For Sale
Square Footage 3,464 sqft
Price per Sqft $242
Subdivision Potomac Station
MLS Listing ID VALO2044292
Sold Date 03/17/23
Style Colonial
Bedrooms 5
Full Baths 3
Half Baths 1
HOA Fees $79/mo
HOA Y/N Y
Abv Grd Liv Area 2,464
Originating Board BRIGHT
Year Built 1997
Annual Tax Amount $6,441
Tax Year 2022
Lot Size 10,019 Sqft
Acres 0.23
Property Description
Look no further than this stunning home by Laing Homes. This home has been owned and loved since it was new, and it shows throughout the light-filled living space. High ceilings, real oak floors, and new touches add to the open and fresh feel. This home is ready to move in. There are five genuine bedrooms with three and a half baths. The full-light builder-finished walk-out lower level is a big plus. The primary bedroom includes a tray ceiling, a sitting area, and an upgraded luxury bath. More upstairs extras are large walk-in closets in the primary & junior suites and laundry with kitty door. Entertain guests on the lovely deck, then retire to the screened porch to take in the sunset. And if you have a furry friend, the large flat fenced yard will be a hit with your pup. But that's not all! This home was ordered with an oversized 24 feet deep garage with enough space to park a full-sized extended truck with room to spare. There are plenty of closets, a kitchen pantry, and two large storage rooms to store away all your stuff. Community amenities include a clubhouse, pool, multiple playground areas, basketball, tennis, and walking trails. Contact us today to schedule a viewing and see why this 43195 Parkers Ridge and Potomac Station is the perfect fit for you and your family!
Location
State VA
County Loudoun
Zoning PDH4
Rooms
Other Rooms Living Room, Dining Room, Primary Bedroom, Bedroom 2, Bedroom 3, Bedroom 4, Bedroom 5, Kitchen, Game Room, Family Room, In-Law/auPair/Suite, Laundry, Storage Room
Basement Rear Entrance, Sump Pump, Fully Finished, Walkout Level, Daylight, Full
Interior
Interior Features Family Room Off Kitchen, Kitchen - Island, Kitchen - Table Space, Dining Area, Primary Bath(s), Window Treatments, Wood Floors, WhirlPool/HotTub, Floor Plan - Traditional
Hot Water Natural Gas
Heating Forced Air
Cooling Central A/C
Flooring Hardwood, Carpet
Fireplaces Number 1
Fireplaces Type Fireplace - Glass Doors, Screen
Equipment Washer/Dryer Hookups Only, Dishwasher, Dryer, Exhaust Fan, Icemaker, Oven/Range - Gas, Range Hood, Refrigerator, Washer
Fireplace Y
Window Features Bay/Bow,Double Pane
Appliance Washer/Dryer Hookups Only, Dishwasher, Dryer, Exhaust Fan, Icemaker, Oven/Range - Gas, Range Hood, Refrigerator, Washer
Heat Source Natural Gas
Exterior
Exterior Feature Deck(s), Screened
Parking Features Garage Door Opener
Garage Spaces 2.0
Fence Rear
Utilities Available Cable TV Available
Amenities Available Jog/Walk Path, Pool - Outdoor, Tennis Courts, Tot Lots/Playground, Common Grounds
Water Access N
Roof Type Architectural Shingle
Street Surface Black Top
Accessibility None
Porch Deck(s), Screened
Attached Garage 2
Total Parking Spaces 2
Garage Y
Building
Lot Description Landscaping
Story 3
Foundation Concrete Perimeter
Sewer Public Septic, Public Sewer
Water Public
Architectural Style Colonial
Level or Stories 3
Additional Building Above Grade, Below Grade
Structure Type Tray Ceilings,9'+ Ceilings,Dry Wall
New Construction N
Schools
Elementary Schools John W. Tolbert Jr.
Middle Schools Harper Park
High Schools Heritage
School District Loudoun County Public Schools
Others
HOA Fee Include Common Area Maintenance,Pool(s)
Senior Community No
Tax ID 111372012000
Ownership Fee Simple
SqFt Source Estimated
Special Listing Condition Standard
Read Less Info
Want to know what your home might be worth? Contact us for a FREE valuation!

Our team is ready to help you sell your home for the highest possible price ASAP

Bought with Nazneen Kavarana • Long & Foster Real Estate, Inc.

"My job is to find and attract mastery-based agents to the office, protect the culture, and make sure everyone is happy! "






