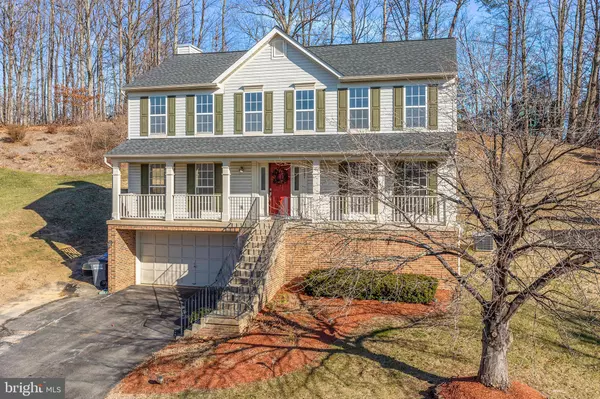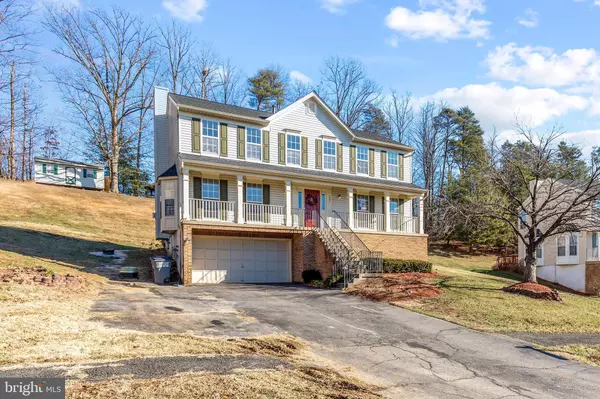$640,000
$639,900
For more information regarding the value of a property, please contact us for a free consultation.
4 Beds
4 Baths
2,845 SqFt
SOLD DATE : 03/16/2023
Key Details
Sold Price $640,000
Property Type Single Family Home
Sub Type Detached
Listing Status Sold
Purchase Type For Sale
Square Footage 2,845 sqft
Price per Sqft $224
Subdivision Dawson Landing
MLS Listing ID VAPW2042352
Sold Date 03/16/23
Style Colonial
Bedrooms 4
Full Baths 3
Half Baths 1
HOA Fees $18
HOA Y/N Y
Abv Grd Liv Area 2,436
Originating Board BRIGHT
Year Built 1995
Annual Tax Amount $5,907
Tax Year 2022
Lot Size 0.513 Acres
Acres 0.51
Property Description
Welcome to this newly renovated home in Dawson Landing . This home features 4 bedrooms on the upper level. The Master Bedroom has a walk in closet and large master bathroom including a double sink, jacuzzi style soaking tub and separate stand up shower. There is a second full bathroom that has been updated for the other three rooms to share. The basement features brand new carpet throughout and has an additional room in the back that could be used as a 5th bedroom or gym. There is a newly updated full bathroom in the basement along with a spacious main area for your liking and entertainment. Connected to the basement is access to the upper main level and also access to the spacious garage built for two full size vehicles, with plenty of additional room. The main level is spacious, it has a formal dinning room separate from the country kitchen. The kitchen is newly updated, it comes with a nice size island for additional space. The range uses gas fuel for cooking which is a highly desired option. The stove has many features, for all the cooking lovers, it comes with a convection oven with dehydration options for your liking. The main level has a sun room with extra windows, living room with a gas fireplace, laundry room with energy efficient washer and dryer, 1/2 bath remodeled in 2020 and an additional room with french doors for an office. The back yard has a deck, sprinkler system, 12x20 perfectly good shed, gazebo and there is also a tree house with electrical connection options that has potential to be much more with a little TLC. What is even more attractive about this home is it's location. It is surrounded by multiple wildlife refuge parks, it's 1 mile from Neabsco Boardwalk and regional Park, 1 mile from Rippon Station VRE, 2 miles from Route 1 and NVCC Woodbridge Campus, 3 miles from Potomac Mills Shopping, 5 miles from Belmont Bay Harbor and Marina and so much more.
This home is being tastefully freshly painted throughout all three levels with new carpet, tile, and will be ready for your showings in the coming weeks. THE ROOF IS 2 YRS OLD, HOT WATER HEATER IS 2 YRS OLD, GRINDER PUMP NEW, 21K HVAC UNIT 4 YRS OLD, NEW FRONT AND BACK DOORS.
Location
State VA
County Prince William
Zoning R2
Direction West
Rooms
Basement Fully Finished, Interior Access, Garage Access, Daylight, Partial, Improved, Walkout Level
Interior
Interior Features Carpet, Crown Moldings, Dining Area, Family Room Off Kitchen, Kitchen - Country, Kitchen - Island, Pantry, Store/Office, Upgraded Countertops, Walk-in Closet(s), Water Treat System, Wood Floors, WhirlPool/HotTub, Tub Shower, Formal/Separate Dining Room, Bar, Ceiling Fan(s)
Hot Water Natural Gas
Heating Hot Water, Forced Air
Cooling Central A/C
Flooring Hardwood, Tile/Brick, Carpet
Fireplaces Number 1
Fireplaces Type Gas/Propane
Equipment Built-In Microwave, Dishwasher, Disposal, Dryer, Energy Efficient Appliances, Freezer, Icemaker, Instant Hot Water, Oven/Range - Gas, Refrigerator, Water Heater
Furnishings No
Fireplace Y
Window Features Energy Efficient,Triple Pane
Appliance Built-In Microwave, Dishwasher, Disposal, Dryer, Energy Efficient Appliances, Freezer, Icemaker, Instant Hot Water, Oven/Range - Gas, Refrigerator, Water Heater
Heat Source Natural Gas, Electric
Laundry Main Floor
Exterior
Exterior Feature Porch(es), Deck(s), Roof
Parking Features Basement Garage, Garage - Front Entry, Garage Door Opener, Inside Access, Oversized
Garage Spaces 8.0
Utilities Available Cable TV, Electric Available, Water Available, Natural Gas Available, Sewer Available
Water Access N
Roof Type Architectural Shingle
Street Surface Black Top,Paved
Accessibility 2+ Access Exits, Doors - Swing In
Porch Porch(es), Deck(s), Roof
Attached Garage 2
Total Parking Spaces 8
Garage Y
Building
Lot Description Backs to Trees, Front Yard, No Thru Street, Rear Yard, Sloping, Trees/Wooded
Story 3
Foundation Concrete Perimeter
Sewer Public Septic
Water Public
Architectural Style Colonial
Level or Stories 3
Additional Building Above Grade, Below Grade
New Construction N
Schools
High Schools Freedom
School District Prince William County Public Schools
Others
Senior Community No
Tax ID 8390-69-0692
Ownership Fee Simple
SqFt Source Assessor
Security Features Security System
Acceptable Financing Conventional, FHA, Cash, VA
Horse Property N
Listing Terms Conventional, FHA, Cash, VA
Financing Conventional,FHA,Cash,VA
Special Listing Condition Standard
Read Less Info
Want to know what your home might be worth? Contact us for a FREE valuation!

Our team is ready to help you sell your home for the highest possible price ASAP

Bought with Kimberly L Ganow • Samson Properties
"My job is to find and attract mastery-based agents to the office, protect the culture, and make sure everyone is happy! "






