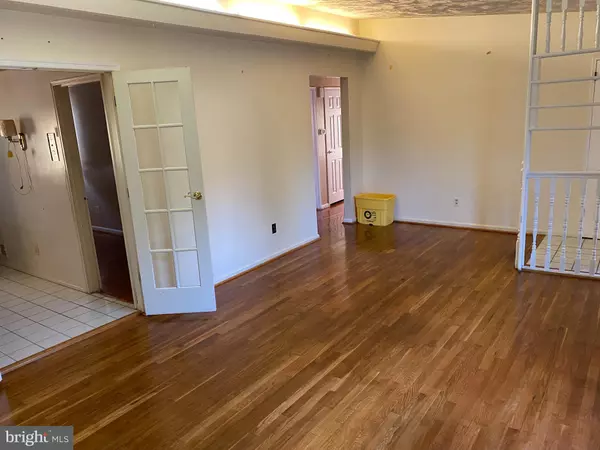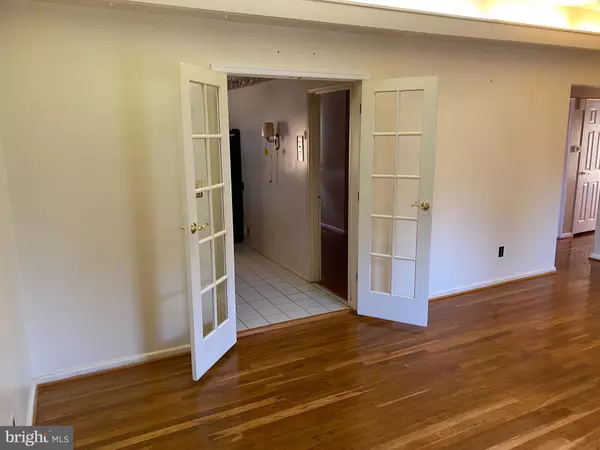$350,000
$345,000
1.4%For more information regarding the value of a property, please contact us for a free consultation.
3 Beds
2 Baths
1,014 SqFt
SOLD DATE : 03/03/2023
Key Details
Sold Price $350,000
Property Type Single Family Home
Sub Type Detached
Listing Status Sold
Purchase Type For Sale
Square Footage 1,014 sqft
Price per Sqft $345
Subdivision Livingston Hills
MLS Listing ID MDPG2056294
Sold Date 03/03/23
Style Ranch/Rambler
Bedrooms 3
Full Baths 2
HOA Y/N N
Abv Grd Liv Area 1,014
Originating Board BRIGHT
Year Built 1956
Annual Tax Amount $3,264
Tax Year 2023
Lot Size 10,014 Sqft
Acres 0.23
Property Description
Welcome home to this 3 bedroom, den and 2 full bath home sporting 2 living spaces that make this home feel larger than it looks. The main level has rich hardwood floors flowing through the living space with tile in the basement. The kitchen is classic with a double wall oven and gas stove. The lower level has a spacious living room that’s perfect for a game room, extra living room, or work space with an additional bedroom and bath just off of the extra space. The bathroom upstairs and down both have sleek and modern lines to them that make them feel timeless. 2 car driveway with additional street parking. Minutes from National Harbor, Old Town Alexandria, Washington, DC.,Henson Creek, Henson Creek Golf Course, Oxon Hill Recreation Club, Top Golf and Tanger Outlets and Rivertown Commons Marketplace that houses multiple stores, shops, restaurants and grocery stores. Quick access to 495 and 95.
This home has a new roof, hardwood floors, and recently painted. Fenced-in backyard and car port allowing you to enjoying those outdoor activities despite the weather. Parking is never an issue as the home has it's own driveway. The many updates, location, commute, and competitive price make this the ideal first home or investment property.
Make an offer.
Location
State MD
County Prince Georges
Zoning RSF65
Direction Northwest
Rooms
Basement Fully Finished, Outside Entrance, Rear Entrance
Main Level Bedrooms 2
Interior
Interior Features Bar, Ceiling Fan(s), Floor Plan - Traditional
Hot Water Natural Gas
Cooling Central A/C
Flooring Hardwood
Equipment Oven - Wall, Stove
Furnishings No
Fireplace N
Appliance Oven - Wall, Stove
Heat Source Natural Gas
Laundry Hookup, Lower Floor
Exterior
Garage Spaces 4.0
Fence Chain Link, Aluminum
Utilities Available Cable TV Available, Electric Available, Natural Gas Available, Phone Available
Water Access N
Roof Type Asphalt
Accessibility None
Total Parking Spaces 4
Garage N
Building
Story 1
Foundation Slab
Sewer Public Sewer
Water Public
Architectural Style Ranch/Rambler
Level or Stories 1
Additional Building Above Grade, Below Grade
Structure Type Dry Wall
New Construction N
Schools
High Schools Oxon Hill
School District Prince George'S County Public Schools
Others
Pets Allowed Y
Senior Community No
Tax ID 17121218684
Ownership Fee Simple
SqFt Source Assessor
Acceptable Financing Cash, Conventional, FHA, VA
Horse Property N
Listing Terms Cash, Conventional, FHA, VA
Financing Cash,Conventional,FHA,VA
Special Listing Condition Probate Listing
Pets Allowed No Pet Restrictions
Read Less Info
Want to know what your home might be worth? Contact us for a FREE valuation!

Our team is ready to help you sell your home for the highest possible price ASAP

Bought with Celso A Padilla • Samson Properties

"My job is to find and attract mastery-based agents to the office, protect the culture, and make sure everyone is happy! "






