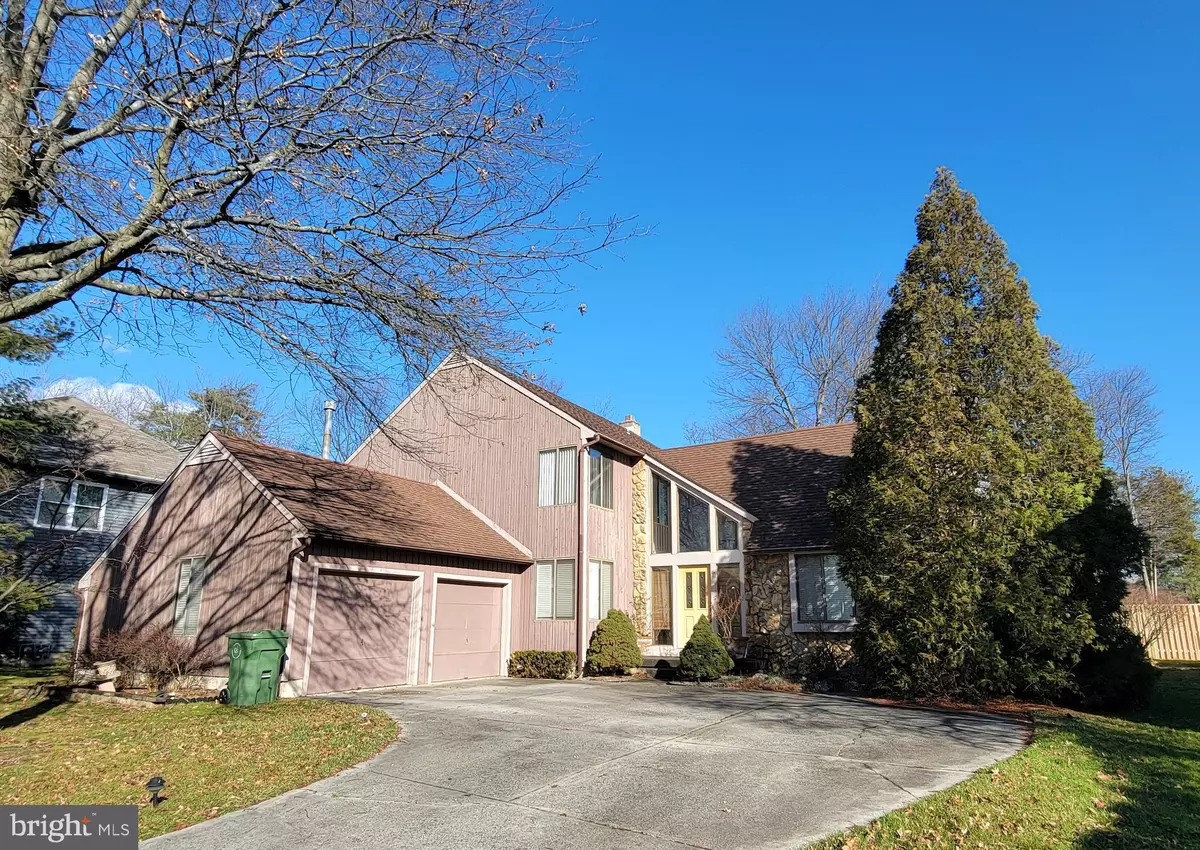$371,924
$299,900
24.0%For more information regarding the value of a property, please contact us for a free consultation.
4 Beds
3 Baths
2,416 SqFt
SOLD DATE : 03/10/2023
Key Details
Sold Price $371,924
Property Type Single Family Home
Sub Type Detached
Listing Status Sold
Purchase Type For Sale
Square Footage 2,416 sqft
Price per Sqft $153
Subdivision Wilderness Run
MLS Listing ID NJCD2041432
Sold Date 03/10/23
Style Contemporary
Bedrooms 4
Full Baths 2
Half Baths 1
HOA Y/N N
Abv Grd Liv Area 2,416
Originating Board BRIGHT
Year Built 1987
Annual Tax Amount $12,882
Tax Year 2022
Lot Size 9,200 Sqft
Acres 0.21
Lot Dimensions 80.00 x 115.00
Property Description
The property has multiple offers in, best offers are due by Monday 1/30/23 by 6pm.
Wow, come check out this one quick. This property has 4 bedrooms and 2.5 baths. Located in a great neighborhood which is very close to the High School and also the JCC. Come bring you updating ideas and creativity. There is a nice large driveway that leads to the 2 car attached garage. When you enter the home there is a 2 story foyer. There is a large living room with cathedral ceilings and a fireplace. There is a bedroom located on the first floor, which could also make a nice home office. There is a formal dining that has hardwood floors. The family room has a sliding glass door that leads out to the deck, there is also a nice stone fireplace , a mini bar area and a powder room. The eat-in kitchen has plenty of cabinet and counter space, there is also a counter top bar area and a pantry. The laundry room is located off of the kitchen. Upstairs you will find 3 spacious bedrooms. The primary bedroom has a full bath, which includes a large tub, a separate shower, double sinks and a walk-in closet. There is also another full bathroom located upstairs. Come tour this home and get your offer in quickly. The property is sold as-is, the buyer is responsible for all required inspections, certifications and repairs.
Location
State NJ
County Camden
Area Cherry Hill Twp (20409)
Zoning RES
Rooms
Other Rooms Living Room, Dining Room, Primary Bedroom, Bedroom 2, Bedroom 3, Kitchen, Family Room, Bedroom 1, Laundry
Main Level Bedrooms 1
Interior
Interior Features Primary Bath(s), Skylight(s), Ceiling Fan(s), Kitchen - Eat-In, Formal/Separate Dining Room, Pantry, Walk-in Closet(s)
Hot Water Natural Gas
Heating Forced Air
Cooling Central A/C
Flooring Hardwood, Carpet, Ceramic Tile
Fireplaces Number 2
Fireplaces Type Stone
Equipment Dishwasher, Disposal, Built-In Microwave, Refrigerator
Fireplace Y
Appliance Dishwasher, Disposal, Built-In Microwave, Refrigerator
Heat Source Natural Gas
Laundry Main Floor
Exterior
Parking Features Additional Storage Area, Garage Door Opener, Inside Access
Garage Spaces 2.0
Utilities Available Cable TV
Water Access N
Roof Type Pitched,Shingle
Accessibility None
Attached Garage 2
Total Parking Spaces 2
Garage Y
Building
Lot Description Level
Story 2
Foundation Crawl Space
Sewer Public Sewer
Water Public
Architectural Style Contemporary
Level or Stories 2
Additional Building Above Grade, Below Grade
Structure Type Cathedral Ceilings
New Construction N
Schools
School District Cherry Hill Township Public Schools
Others
Senior Community No
Tax ID 09-00524 08-00003
Ownership Fee Simple
SqFt Source Assessor
Acceptable Financing Cash, Conventional
Listing Terms Cash, Conventional
Financing Cash,Conventional
Special Listing Condition Standard
Read Less Info
Want to know what your home might be worth? Contact us for a FREE valuation!

Our team is ready to help you sell your home for the highest possible price ASAP

Bought with Kelly Toll Guzman • Century 21 Alliance-Cherry Hill

"My job is to find and attract mastery-based agents to the office, protect the culture, and make sure everyone is happy! "






