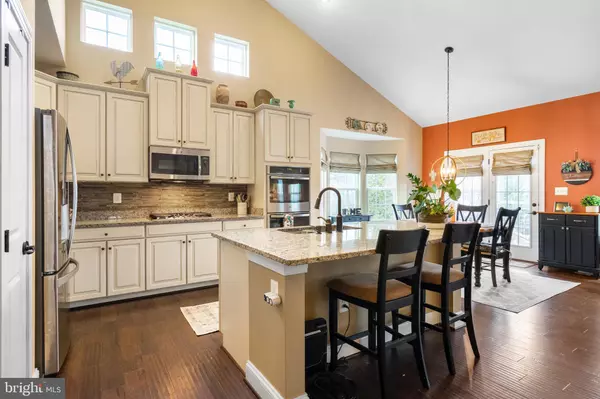$900,000
$900,000
For more information regarding the value of a property, please contact us for a free consultation.
4 Beds
4 Baths
3,952 SqFt
SOLD DATE : 03/08/2023
Key Details
Sold Price $900,000
Property Type Single Family Home
Sub Type Detached
Listing Status Sold
Purchase Type For Sale
Square Footage 3,952 sqft
Price per Sqft $227
Subdivision Seven Hills
MLS Listing ID VALO2042414
Sold Date 03/08/23
Style Traditional
Bedrooms 4
Full Baths 3
Half Baths 1
HOA Fees $112/mo
HOA Y/N Y
Abv Grd Liv Area 2,734
Originating Board BRIGHT
Year Built 2014
Annual Tax Amount $7,221
Tax Year 2022
Lot Size 8,276 Sqft
Acres 0.19
Property Description
Find out RIGHT NOW how you may qualify for UP TO 2% below market interest rates! Meticulously maintained 4 bedroom 3.5 bath Davenport model in sought after Virginia Manor. Showcasing over 3950 finished square feet on three levels. Enjoy Main level living with a primary bedroom on the main floor. Light-filled, modern and rich in tasteful touches, this home features an open concept design, with the kitchen, dining and Great room open to each other. The gourmet kitchen is a joy to entertain in, it has a large island and a lot of counter space where you can gather your friends and family. The gourmet kitchen has Granite counters and stainless appliances. The owner's suite, also on the main level, features an expansive bath with dual vanities, a large walk-in shower, soaking tub, cabinetry, and fixtures, as well as a large walk-in closet. On the upper level 2 additional full bedrooms 1 full bath. The lower level features an expansive recreation room and half bath. Enjoy entertaining in your own private backyard with a rear deck and custom stone patio with a firepit. Updates include NEW ROOF. Community Amenities Include Swimming Pool, Tot Lots, Wooded Trails, Ponds, Tennis Courts and Clubhouse. Close to Top Rated Schools and Easy Access to the Airport and Commuter Routes. Accepting Back up offers
Location
State VA
County Loudoun
Zoning PDH3
Rooms
Other Rooms Dining Room, Primary Bedroom, Bedroom 2, Bedroom 3, Bedroom 4, Kitchen, Family Room, Sun/Florida Room, Recreation Room, Bonus Room
Basement Full, Partially Finished, Walkout Stairs
Main Level Bedrooms 2
Interior
Hot Water Natural Gas
Heating Forced Air
Cooling Central A/C
Flooring Engineered Wood, Carpet
Fireplaces Number 1
Fireplaces Type Gas/Propane
Equipment Built-In Microwave, Cooktop, Dryer, Washer, Dishwasher, Disposal, Oven - Wall, Refrigerator, Icemaker
Fireplace Y
Appliance Built-In Microwave, Cooktop, Dryer, Washer, Dishwasher, Disposal, Oven - Wall, Refrigerator, Icemaker
Heat Source Natural Gas
Laundry Main Floor
Exterior
Parking Features Garage - Front Entry
Garage Spaces 2.0
Fence Rear
Water Access N
Accessibility Other
Attached Garage 2
Total Parking Spaces 2
Garage Y
Building
Lot Description Backs to Trees
Story 3
Foundation Other
Sewer Public Sewer
Water Public
Architectural Style Traditional
Level or Stories 3
Additional Building Above Grade, Below Grade
Structure Type 2 Story Ceilings
New Construction N
Schools
Elementary Schools Buffalo Trail
Middle Schools Mercer
High Schools John Champe
School District Loudoun County Public Schools
Others
Senior Community No
Tax ID 207457198000
Ownership Fee Simple
SqFt Source Assessor
Special Listing Condition Standard
Read Less Info
Want to know what your home might be worth? Contact us for a FREE valuation!

Our team is ready to help you sell your home for the highest possible price ASAP

Bought with Wes W. Stearns • M.O. Wilson Properties

"My job is to find and attract mastery-based agents to the office, protect the culture, and make sure everyone is happy! "






