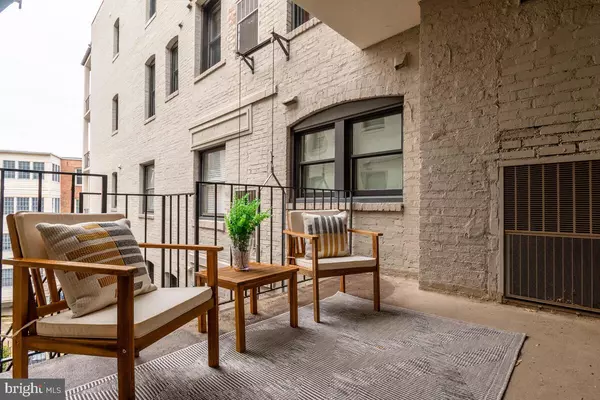$850,000
$800,000
6.3%For more information regarding the value of a property, please contact us for a free consultation.
1 Bed
2 Baths
1,334 SqFt
SOLD DATE : 03/08/2023
Key Details
Sold Price $850,000
Property Type Condo
Sub Type Condo/Co-op
Listing Status Sold
Purchase Type For Sale
Square Footage 1,334 sqft
Price per Sqft $637
Subdivision Kalorama
MLS Listing ID DCDC2082510
Sold Date 03/08/23
Style Beaux Arts
Bedrooms 1
Full Baths 2
Condo Fees $724/mo
HOA Y/N N
Abv Grd Liv Area 1,334
Originating Board BRIGHT
Year Built 1917
Annual Tax Amount $3,344
Tax Year 2022
Property Description
Unit #4BW at 2230 California St NW is a spacious and sun-filled 1 Bedroom and 2 Full Bath home that spans approximately 1,334 square feet. Complete with beautiful hardwoods and custom millwork, this lovely unit has wonderful scale and proportions. Perfect for entertaining, the sizable Living Room is warmed by a wood-burning fireplace and the adjoining Dining Room generously seats 10-12 people. The updated Kitchen is outfitted with stylish finishes and quality appliances. There is an elegant Primary Bedroom Suite and an additional Full Hall Bath. One assigned parking space and a storage unit conveys. The St. Nicholas at 2230 California St NW is a classic Beaux-Arts style building that was built in 1917 in the heart of Kalorama. The amenities at the St Nicholas include: a fitness room, lobby, elevators, storage, garage parking, and trash/recycling pick up from your unit door.
Kalorama is a mainly residential neighborhood that is quietly situated adjacent to some of the District's most visited areas. With Dupont Circle to the south, Georgetown to the west, Woodley Park to the north, Adams Morgan to the east, a variety of restaurants, shops, and cultural experiences are just moments away. Outdoor enthusiasts will be thrilled to be surrounded by a number of parks, biking/hiking trails, and green space. Mitchell Park, the Rock Creek Trails, Kalorama Park, Walter Pierce Park, Meridian Hill Park, and the Smithsonian National Zoo are within close proximity.
Location
State DC
County Washington
Rooms
Main Level Bedrooms 1
Interior
Interior Features Built-Ins, Breakfast Area, Crown Moldings, Dining Area, Floor Plan - Open, Primary Bath(s), Recessed Lighting, Soaking Tub, Stall Shower, Walk-in Closet(s), Wood Floors, Other
Hot Water Other
Heating Forced Air
Cooling Central A/C
Fireplaces Number 1
Fireplaces Type Mantel(s), Wood
Equipment Built-In Microwave, Dishwasher, Disposal, Dryer, Icemaker, Oven/Range - Gas, Range Hood, Refrigerator, Stainless Steel Appliances, Washer
Fireplace Y
Appliance Built-In Microwave, Dishwasher, Disposal, Dryer, Icemaker, Oven/Range - Gas, Range Hood, Refrigerator, Stainless Steel Appliances, Washer
Heat Source Natural Gas
Laundry Dryer In Unit, Washer In Unit
Exterior
Exterior Feature Balcony
Garage Spaces 1.0
Parking On Site 1
Amenities Available Elevator, Exercise Room, Extra Storage
Water Access N
Accessibility None
Porch Balcony
Total Parking Spaces 1
Garage N
Building
Story 1
Unit Features Mid-Rise 5 - 8 Floors
Sewer Public Sewer
Water Public
Architectural Style Beaux Arts
Level or Stories 1
Additional Building Above Grade, Below Grade
New Construction N
Schools
School District District Of Columbia Public Schools
Others
Pets Allowed Y
HOA Fee Include Common Area Maintenance,Ext Bldg Maint,Management,Reserve Funds,Sewer,Water,Insurance
Senior Community No
Tax ID 2529//2052
Ownership Condominium
Special Listing Condition Standard
Pets Allowed Cats OK
Read Less Info
Want to know what your home might be worth? Contact us for a FREE valuation!

Our team is ready to help you sell your home for the highest possible price ASAP

Bought with Hattie C Brown • Long & Foster Real Estate, Inc.

"My job is to find and attract mastery-based agents to the office, protect the culture, and make sure everyone is happy! "






