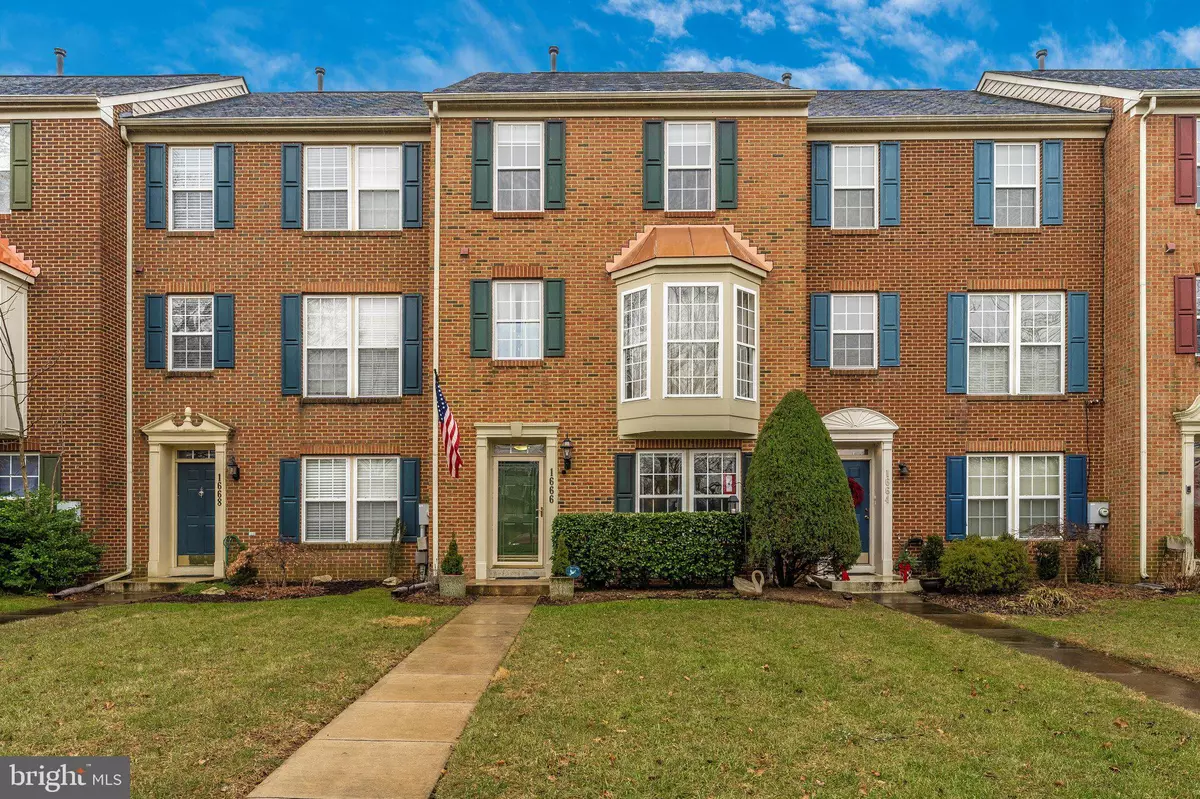$405,000
$400,000
1.3%For more information regarding the value of a property, please contact us for a free consultation.
4 Beds
4 Baths
2,652 SqFt
SOLD DATE : 03/03/2023
Key Details
Sold Price $405,000
Property Type Townhouse
Sub Type Interior Row/Townhouse
Listing Status Sold
Purchase Type For Sale
Square Footage 2,652 sqft
Price per Sqft $152
Subdivision Dearbought
MLS Listing ID MDFR2030342
Sold Date 03/03/23
Style Colonial
Bedrooms 4
Full Baths 2
Half Baths 2
HOA Fees $75/mo
HOA Y/N Y
Abv Grd Liv Area 2,412
Originating Board BRIGHT
Year Built 2002
Annual Tax Amount $5,098
Tax Year 2022
Lot Size 3,027 Sqft
Acres 0.07
Property Description
When quality upgrades and maintenance matter! Welcome to 1666 Wheyfield Dr. Updated townhome - loaded with sunshine, space, and tasteful finishing touches. Custom kitchen with stainless appliances, quartz countertops, pantry, and tons of counter space. Brazilian cherry wood floors on the entire second level. Custom window treatments. Fresh paint. Good size bedrooms. Lower level kitchenette with leather granite and island, along with its own rear entrance. Perfect home for entertaining. Fenced rear with deck, patio, shed, and off-street parking. Ready for your personal touches!
Location
State MD
County Frederick
Zoning PND
Rooms
Other Rooms Living Room, Dining Room, Primary Bedroom, Bedroom 2, Bedroom 3, Bedroom 4, Kitchen, Family Room, Foyer, Other, Recreation Room, Full Bath, Half Bath
Main Level Bedrooms 1
Interior
Interior Features Floor Plan - Open
Hot Water Natural Gas
Heating Forced Air
Cooling Central A/C
Heat Source Natural Gas
Laundry Main Floor
Exterior
Exterior Feature Deck(s), Patio(s)
Garage Spaces 2.0
Fence Rear
Water Access N
Accessibility None
Porch Deck(s), Patio(s)
Total Parking Spaces 2
Garage N
Building
Story 3
Foundation Slab
Sewer Public Sewer
Water Public
Architectural Style Colonial
Level or Stories 3
Additional Building Above Grade, Below Grade
New Construction N
Schools
Elementary Schools Walkersville
Middle Schools Walkersville
High Schools Walkersville
School District Frederick County Public Schools
Others
Senior Community No
Tax ID 1102231840
Ownership Fee Simple
SqFt Source Assessor
Special Listing Condition Standard
Read Less Info
Want to know what your home might be worth? Contact us for a FREE valuation!

Our team is ready to help you sell your home for the highest possible price ASAP

Bought with Jack Iacoboni • Coldwell Banker Realty

"My job is to find and attract mastery-based agents to the office, protect the culture, and make sure everyone is happy! "






