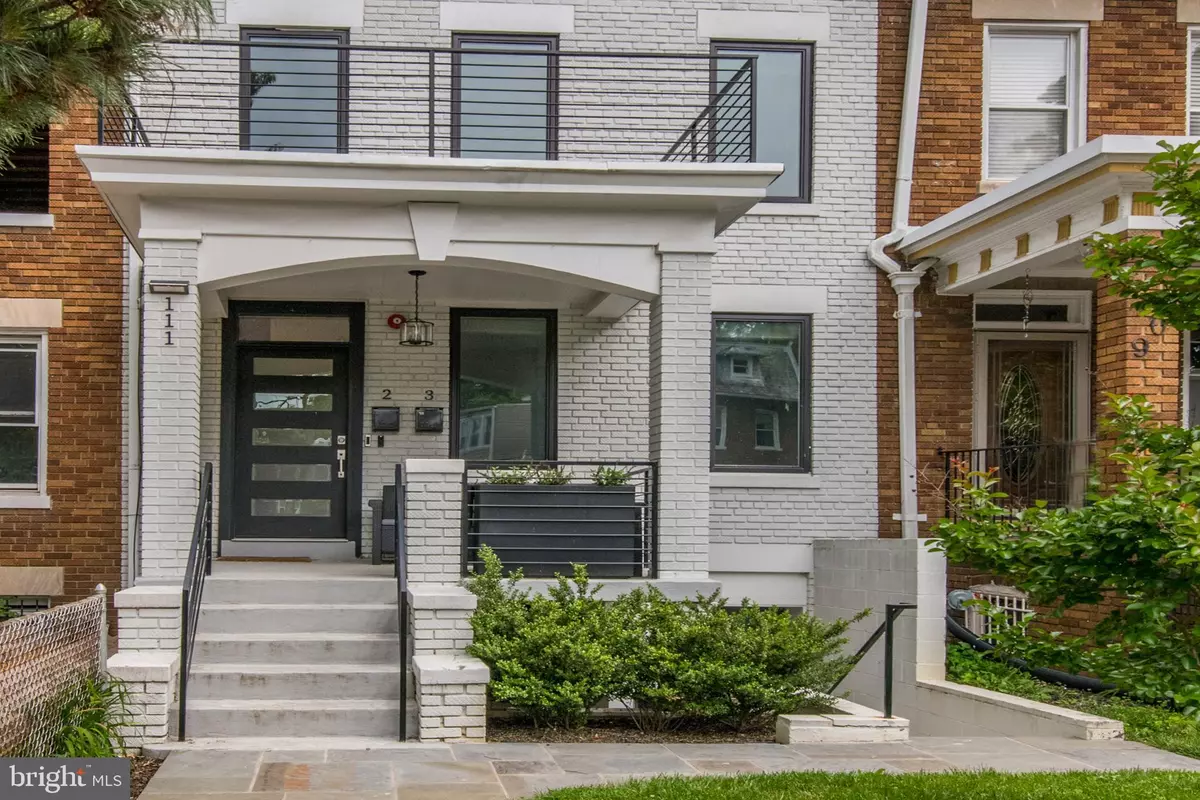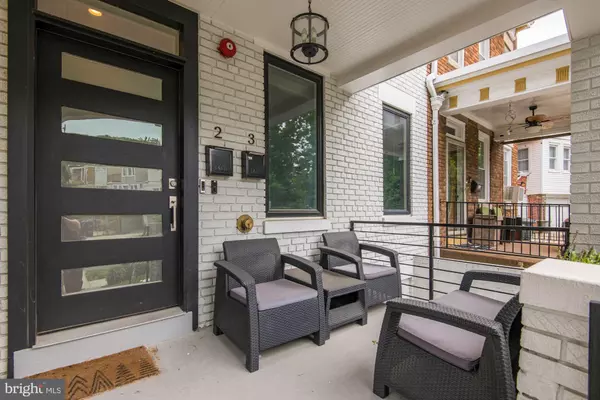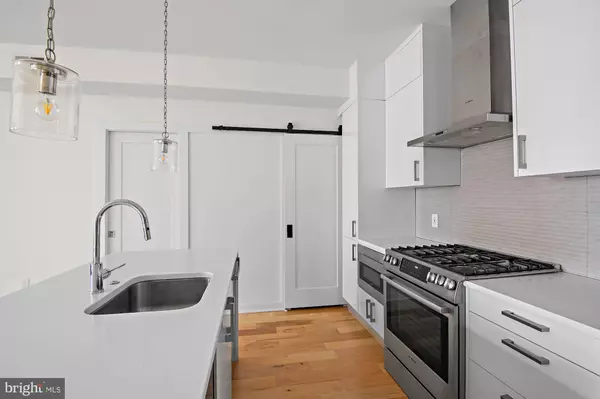$615,000
$619,900
0.8%For more information regarding the value of a property, please contact us for a free consultation.
2 Beds
3 Baths
1,083 SqFt
SOLD DATE : 03/02/2023
Key Details
Sold Price $615,000
Property Type Condo
Sub Type Condo/Co-op
Listing Status Sold
Purchase Type For Sale
Square Footage 1,083 sqft
Price per Sqft $567
Subdivision Petworth
MLS Listing ID DCDC2065502
Sold Date 03/02/23
Style Contemporary
Bedrooms 2
Full Baths 2
Half Baths 1
Condo Fees $275/mo
HOA Y/N N
Abv Grd Liv Area 1,083
Originating Board BRIGHT
Year Built 1917
Annual Tax Amount $3,428
Tax Year 2021
Property Description
Gorgeous 2 Bedroom, 2.5 Bath modern condo on 2 levels boasts over 1100 square feet of sun-bathed living space, high-end finishes, and 2-car parking! The main level features a spacious living & dining area, open gourmet kitchen, pantry, half bath, utility/storage closet, high ceilings, and wood floors. The gourmet kitchen offers stainless steel appliances,5-burner gas range with exhaust, microwave, wine fridge, dishwasher, large fridge, and island offering bar seating. Upstairs offers the primary bedroom with ensuite bathroom, large walk-in closet, and huge floor to ceiling windows and door overlooking terrace and rear yard. The large second bedroom, 2nd bathroom, laundry closet with newer oversized LG washer/dryer, wood floors throughout, and access to fenced rear yard complete the second level. The shared fenced rear yard is a wonderful place to entertain or BBQ. The unit comes with 2 (tandem) separately deeded secure parking spaces. Low condo fee includes water. Within walking distance to bars and restaurants on Upshur and less than 1 mile to the Petworth metro. Checkout the 3-D rendering for virtual walk-through of the unit.
Location
State DC
County Washington
Zoning SEE PUBLIC RECORD
Rooms
Other Rooms Living Room, Primary Bedroom, Bedroom 2, Kitchen
Basement Other
Interior
Interior Features Breakfast Area, Combination Dining/Living, Kitchen - Eat-In, Kitchen - Island, Kitchen - Table Space, Primary Bath(s), Wood Floors, Window Treatments, Recessed Lighting, Floor Plan - Open
Hot Water Natural Gas
Heating Forced Air
Cooling Central A/C
Equipment Disposal, Dishwasher, Dryer, Dryer - Front Loading, Icemaker, Freezer, Oven/Range - Gas, Refrigerator, Washer, Washer/Dryer Stacked, Washer - Front Loading, Water Heater, Built-In Microwave
Furnishings No
Fireplace N
Appliance Disposal, Dishwasher, Dryer, Dryer - Front Loading, Icemaker, Freezer, Oven/Range - Gas, Refrigerator, Washer, Washer/Dryer Stacked, Washer - Front Loading, Water Heater, Built-In Microwave
Heat Source Natural Gas
Exterior
Exterior Feature Balcony
Garage Spaces 2.0
Fence Other, Wood
Amenities Available Common Grounds
Water Access N
Accessibility None
Porch Balcony
Total Parking Spaces 2
Garage N
Building
Story 2
Foundation Slab
Sewer Public Sewer
Water Public
Architectural Style Contemporary
Level or Stories 2
Additional Building Above Grade, Below Grade
Structure Type High
New Construction N
Schools
School District District Of Columbia Public Schools
Others
Pets Allowed Y
HOA Fee Include Water,Snow Removal,Sewer,Reserve Funds
Senior Community No
Tax ID 3321//2002
Ownership Condominium
Security Features Main Entrance Lock
Special Listing Condition Standard
Pets Allowed No Pet Restrictions
Read Less Info
Want to know what your home might be worth? Contact us for a FREE valuation!

Our team is ready to help you sell your home for the highest possible price ASAP

Bought with Peter M Paglio Jr. • RLAH @properties

"My job is to find and attract mastery-based agents to the office, protect the culture, and make sure everyone is happy! "






