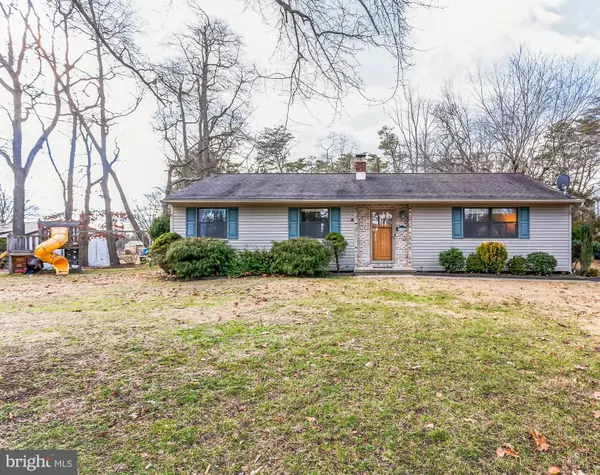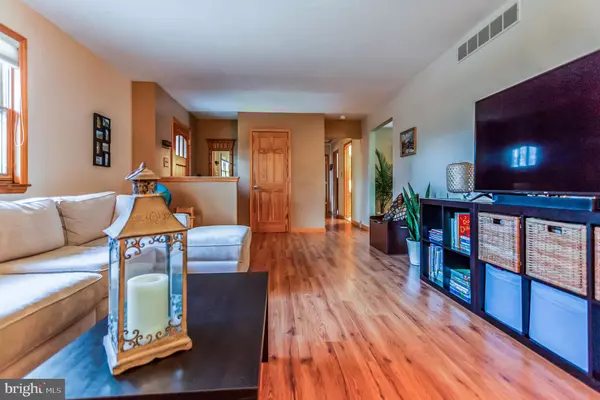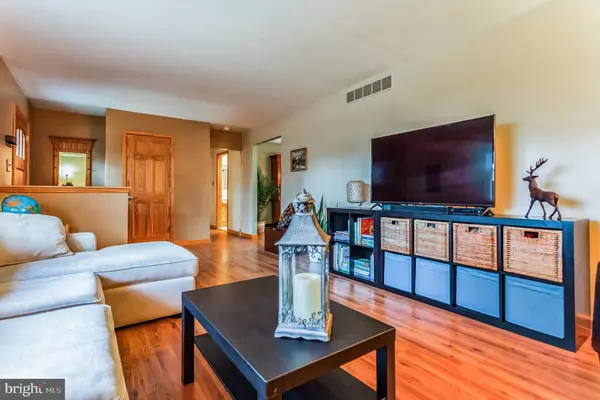$351,000
$325,000
8.0%For more information regarding the value of a property, please contact us for a free consultation.
3 Beds
2 Baths
1,289 SqFt
SOLD DATE : 03/02/2023
Key Details
Sold Price $351,000
Property Type Single Family Home
Sub Type Detached
Listing Status Sold
Purchase Type For Sale
Square Footage 1,289 sqft
Price per Sqft $272
Subdivision Creek Woods
MLS Listing ID NJBL2039822
Sold Date 03/02/23
Style Ranch/Rambler
Bedrooms 3
Full Baths 2
HOA Y/N N
Abv Grd Liv Area 1,289
Originating Board BRIGHT
Year Built 1975
Annual Tax Amount $4,987
Tax Year 2022
Lot Size 0.560 Acres
Acres 0.56
Lot Dimensions 164.00 x 150
Property Description
Appreciate the curb appeal and mature trees as you approach this charming ranch home. As you enter, you are greeted with warm wood-look flooring that runs throughout the main level. The spacious living room flows right into the sunny dining area. Enjoy outdoor dining with easy access to the backyard through the dining room glass slider. The updated kitchen features modern cabinets, granite countertops, and shining stainless appliances. Down the hall, an updated full bathroom provides an easy access step-in shower. A large primary bedroom and two additional bedrooms complete the main level. Downstairs, the partially finished basement provides a great entertaining space and a newly finished full bathroom including tub. The private fenced-in backyard not only boasts an in-ground pool with a new variable speed pump but also has plenty of green space and a stamped concrete patio with awning. All this plus easy access to Philadelphia, Princeton, and New York!
Location
State NJ
County Burlington
Area Hainesport Twp (20316)
Zoning RESID
Rooms
Other Rooms Living Room, Dining Room, Primary Bedroom, Bedroom 2, Kitchen, Basement, Bedroom 1
Basement Partially Finished
Main Level Bedrooms 3
Interior
Interior Features Attic, Carpet, Ceiling Fan(s), Dining Area, Entry Level Bedroom, Kitchen - Island, Primary Bath(s), Recessed Lighting, Wood Floors
Hot Water Oil
Heating Forced Air
Cooling Central A/C
Equipment Dishwasher, Disposal, Refrigerator, Oven - Wall, Range Hood
Fireplace N
Appliance Dishwasher, Disposal, Refrigerator, Oven - Wall, Range Hood
Heat Source Oil
Laundry Basement
Exterior
Exterior Feature Patio(s)
Pool In Ground, Other
Water Access N
Roof Type Shingle
Accessibility Other
Porch Patio(s)
Garage N
Building
Lot Description Irregular, Front Yard, Rear Yard, SideYard(s)
Story 1
Foundation Other
Sewer Public Sewer
Water Public
Architectural Style Ranch/Rambler
Level or Stories 1
Additional Building Above Grade, Below Grade
New Construction N
Schools
School District Rancocas Valley Regional Schools
Others
Senior Community No
Tax ID 16-00011 04-00001
Ownership Fee Simple
SqFt Source Estimated
Acceptable Financing Cash, Conventional, FHA, VA
Listing Terms Cash, Conventional, FHA, VA
Financing Cash,Conventional,FHA,VA
Special Listing Condition Standard
Read Less Info
Want to know what your home might be worth? Contact us for a FREE valuation!

Our team is ready to help you sell your home for the highest possible price ASAP

Bought with Val Gallagher • Prime Realty Partners

"My job is to find and attract mastery-based agents to the office, protect the culture, and make sure everyone is happy! "






